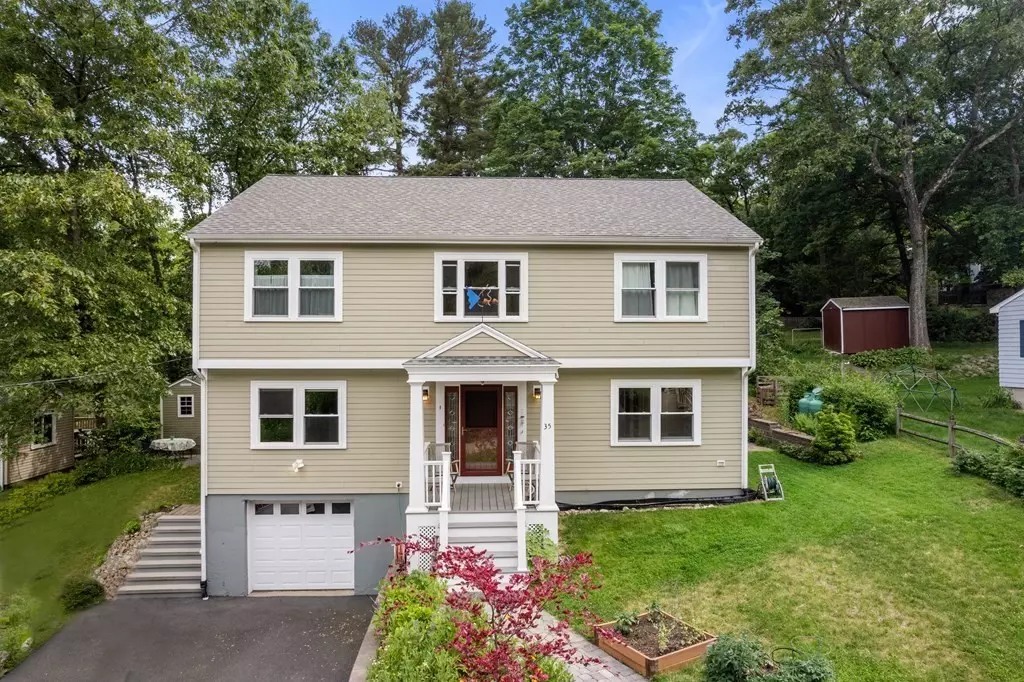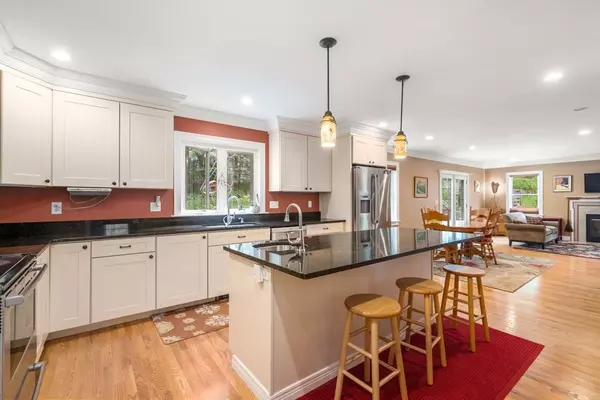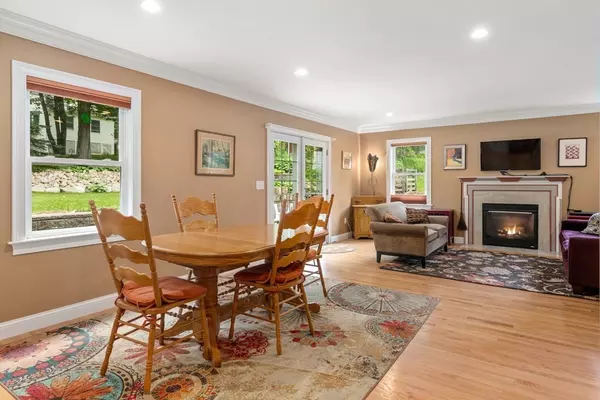$1,225,000
$1,089,000
12.5%For more information regarding the value of a property, please contact us for a free consultation.
4 Beds
3.5 Baths
2,665 SqFt
SOLD DATE : 08/30/2022
Key Details
Sold Price $1,225,000
Property Type Single Family Home
Sub Type Single Family Residence
Listing Status Sold
Purchase Type For Sale
Square Footage 2,665 sqft
Price per Sqft $459
MLS Listing ID 72994643
Sold Date 08/30/22
Style Colonial
Bedrooms 4
Full Baths 3
Half Baths 1
Year Built 2013
Annual Tax Amount $11,972
Tax Year 2022
Lot Size 9,583 Sqft
Acres 0.22
Property Description
Bright and spacious young colonial a short walk to Islington Village and commuter rail station. 2-story entry foyer. Kitchen has granite countertops, light shaker cabinets, island with prep sink, open to dining area and family room with gas fireplace and french doors to the back patio. Adjacent dining and living rooms with pocket doors can be used as home offices. Tall ceilings and crown mouldings, along with half bath and pantry/mudroom complete the first floor. The second floor also has tall ceilings and hardwood floors, primary suite with large walk-in closet and glass enclosed shower, 3 generous bedrooms, full bath and laundry room. Finished basement includes family room, full bath, and extensive storage connecting to a deep garage. The yard features vibrant landscaping, front steps bordered by gardens, 2 patios and a shed. Other features include fiber-cement siding, Pella tilt-in windows, and hidden solar system.
Location
State MA
County Norfolk
Zoning res
Direction Washington Street to Wentworth
Rooms
Family Room Flooring - Hardwood, French Doors
Basement Full, Partially Finished, Garage Access, Sump Pump
Primary Bedroom Level Second
Dining Room Flooring - Hardwood
Kitchen Flooring - Hardwood, Countertops - Stone/Granite/Solid, Kitchen Island
Interior
Interior Features Office, Play Room
Heating Forced Air, Propane
Cooling Central Air
Flooring Hardwood, Flooring - Hardwood
Fireplaces Number 1
Fireplaces Type Family Room
Appliance Propane Water Heater
Laundry Second Floor
Exterior
Exterior Feature Rain Gutters, Professional Landscaping
Garage Spaces 1.0
Community Features Public Transportation, Shopping, Park, Highway Access, T-Station
Roof Type Shingle
Total Parking Spaces 3
Garage Yes
Building
Foundation Concrete Perimeter
Sewer Public Sewer
Water Public
Architectural Style Colonial
Schools
Elementary Schools Hanlon
Middle Schools Thurston
High Schools Whs
Read Less Info
Want to know what your home might be worth? Contact us for a FREE valuation!

Our team is ready to help you sell your home for the highest possible price ASAP
Bought with Melissa Dailey • Coldwell Banker Realty - Wellesley
"My job is to find and attract mastery-based agents to the office, protect the culture, and make sure everyone is happy! "






