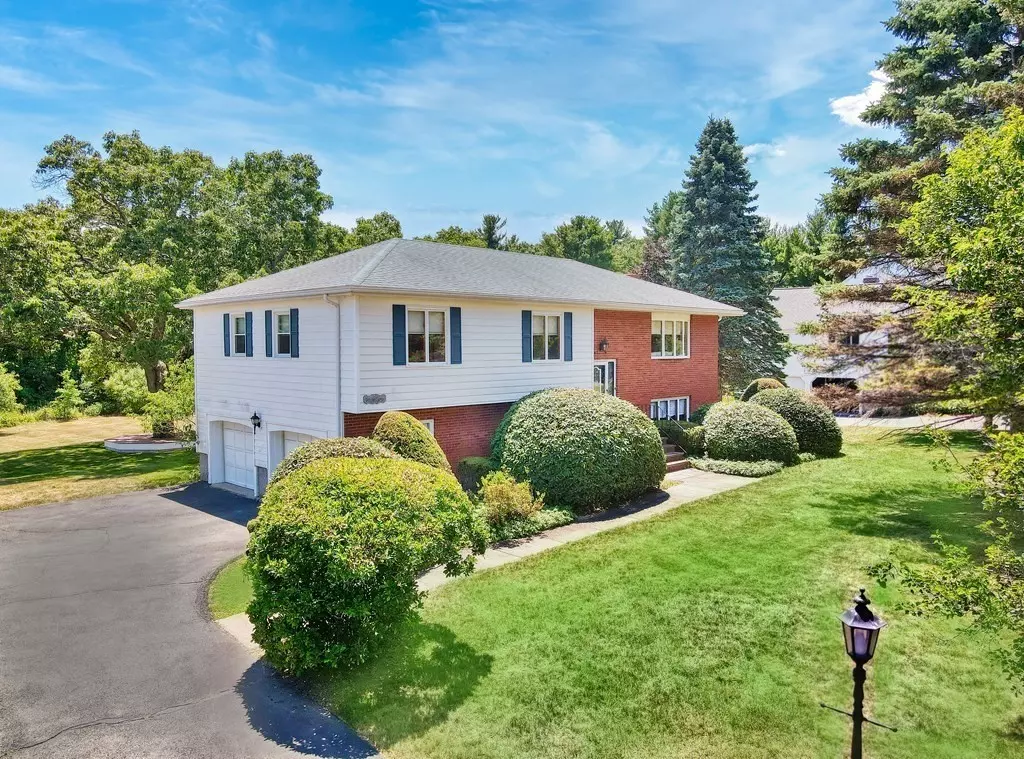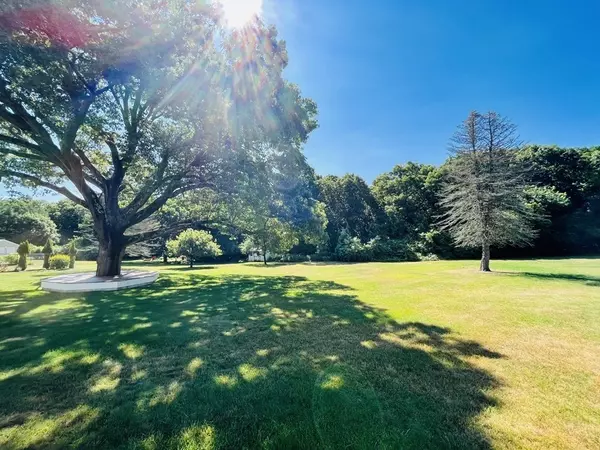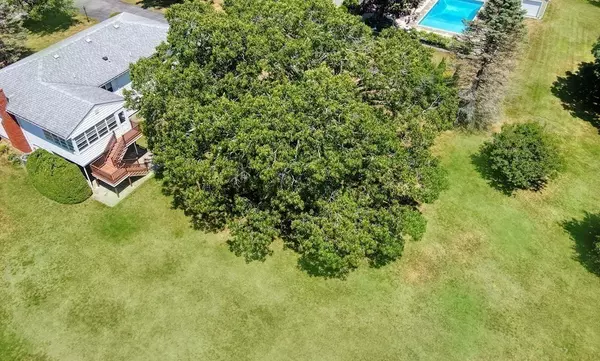$1,080,000
$1,195,000
9.6%For more information regarding the value of a property, please contact us for a free consultation.
3 Beds
2.5 Baths
2,328 SqFt
SOLD DATE : 08/29/2022
Key Details
Sold Price $1,080,000
Property Type Single Family Home
Sub Type Single Family Residence
Listing Status Sold
Purchase Type For Sale
Square Footage 2,328 sqft
Price per Sqft $463
MLS Listing ID 73012931
Sold Date 08/29/22
Style Raised Ranch
Bedrooms 3
Full Baths 2
Half Baths 1
HOA Y/N false
Year Built 1973
Annual Tax Amount $11,757
Tax Year 2022
Lot Size 0.920 Acres
Acres 0.92
Property Description
Opportunity awaits in desired Weatherbee Estates. This stately custom-built home is set on an expansive level acre abutting conservation. Lovingly maintained and meticulously cared for throughout ownership the home boasts many recent updates that include heating, central air (new), windows, new roof and siding, and central vac. Step into the formal front sitting room with large bay window. The dining room, eat in kitchen and sunroom all offer wonderful views of the pristine back yard. There are three bedrooms and 2.5 baths along with a fireplace family room and game room which provide great living space. There is a walk out lower level with laundry and plenty of storage. Ready to move in or add your own updates, start enjoying all this home has to offer. Commuter location and close to Downey school, University station, Legacy Place and major routes. Popular neighborhood setting and available immediately this home is not to be missed.
Location
State MA
County Norfolk
Zoning res
Direction Canton Street to Perry Drive to Porter Street to Pear Tree Drive
Rooms
Family Room Closet/Cabinets - Custom Built, Flooring - Wood
Basement Full, Finished, Walk-Out Access, Interior Entry, Garage Access, Concrete
Primary Bedroom Level First
Dining Room Flooring - Hardwood, Slider
Kitchen Flooring - Stone/Ceramic Tile, Dining Area, Countertops - Stone/Granite/Solid, Exterior Access
Interior
Interior Features Sun Room, Game Room, Central Vacuum, High Speed Internet
Heating Baseboard, Natural Gas
Cooling Central Air
Flooring Tile, Hardwood, Flooring - Stone/Ceramic Tile, Flooring - Wood
Fireplaces Number 1
Fireplaces Type Family Room
Appliance Range, Disposal, Microwave, Refrigerator, Washer, Dryer, Gas Water Heater, Tank Water Heater, Utility Connections for Electric Range, Utility Connections for Electric Oven, Utility Connections for Electric Dryer
Laundry In Basement, Washer Hookup
Exterior
Exterior Feature Rain Gutters, Storage, Professional Landscaping, Decorative Lighting, Fruit Trees
Garage Spaces 2.0
Community Features Public Transportation, Shopping, Pool, Tennis Court(s), Park, Walk/Jog Trails, Golf, Bike Path, Conservation Area, Highway Access, House of Worship, Private School, Public School, T-Station
Utilities Available for Electric Range, for Electric Oven, for Electric Dryer, Washer Hookup
Roof Type Shingle
Total Parking Spaces 8
Garage Yes
Building
Lot Description Cleared, Level
Foundation Concrete Perimeter
Sewer Public Sewer
Water Public
Architectural Style Raised Ranch
Schools
Elementary Schools Downey Elem
Middle Schools Thurston Middle
High Schools Westwood High
Others
Senior Community false
Read Less Info
Want to know what your home might be worth? Contact us for a FREE valuation!

Our team is ready to help you sell your home for the highest possible price ASAP
Bought with Jody Law • Keller Williams Realty
"My job is to find and attract mastery-based agents to the office, protect the culture, and make sure everyone is happy! "






