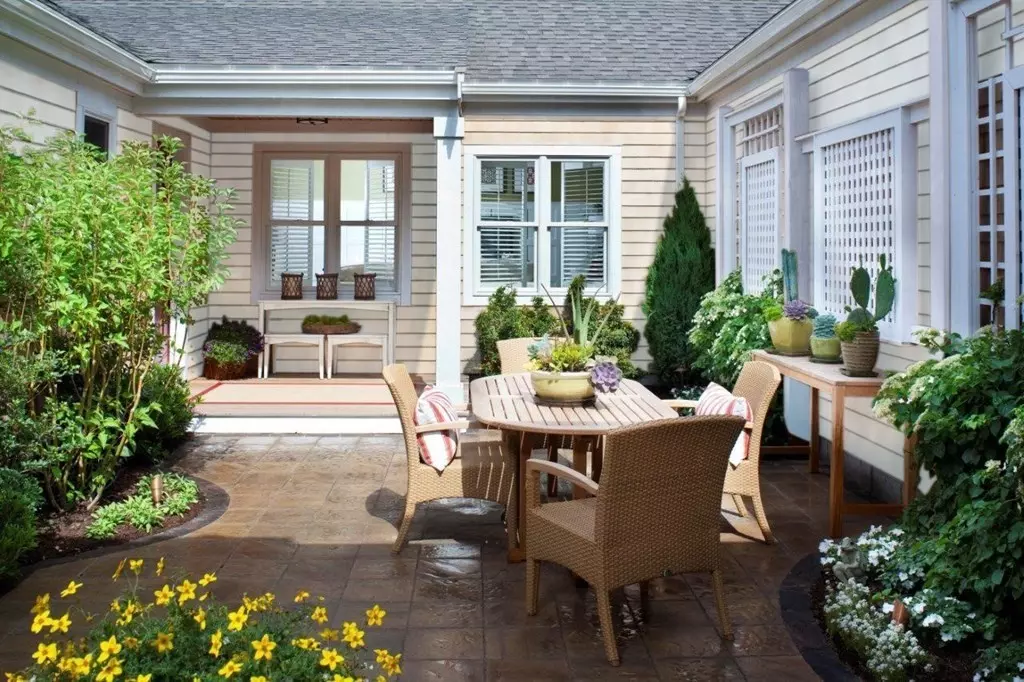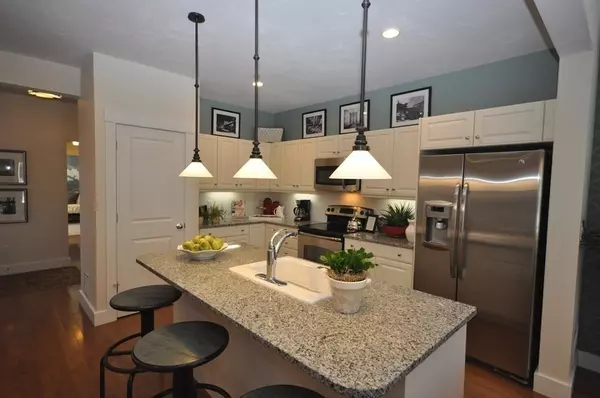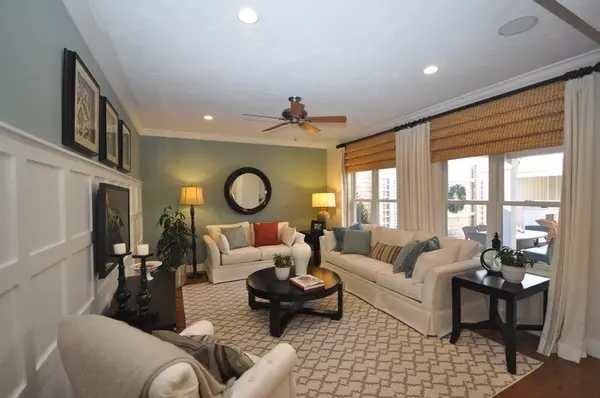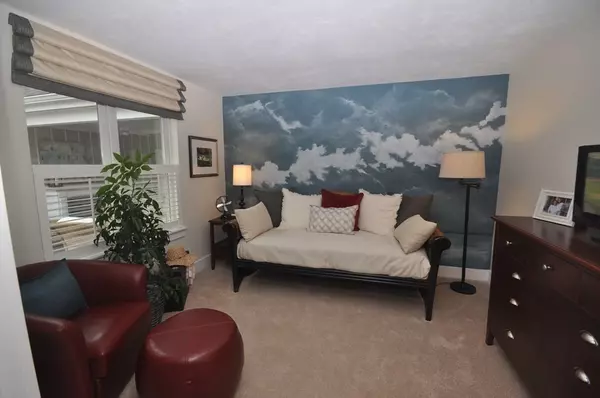$1,163,449
$1,090,000
6.7%For more information regarding the value of a property, please contact us for a free consultation.
2 Beds
3 Baths
1,989 SqFt
SOLD DATE : 08/18/2022
Key Details
Sold Price $1,163,449
Property Type Condo
Sub Type Condominium
Listing Status Sold
Purchase Type For Sale
Square Footage 1,989 sqft
Price per Sqft $584
MLS Listing ID 72826161
Sold Date 08/18/22
Bedrooms 2
Full Baths 3
HOA Fees $560
HOA Y/N true
Year Built 2020
Tax Year 2020
Lot Size 11.600 Acres
Acres 11.6
Property Description
NEW TO MARKET - Introducing this stunning Fresco 6 design at The Homes at 45 on Abbey Road. There are only 3 homes remaining in this exceptional, active over 55 community nestled in the heart of Westwood. The Open Floor Plan features a Chef's Designer Kitchen with center island, custom cabinetry, stone counters; dining room; great room and den. The luxurious Master Suite features walk-in closets, ensuite bath w/ double vanity & tiled walk-in shower. Upper level offers loft/office, generous guest bedroom & full bath. Lower level is finished for additional bonus rooms. You will love the Screened Porch option and the Private Outdoor Courtyard in this California style contemporary home, which presents a wonderful balance of Comfort & Sophistication as it allows you to embrace multiple Outdoor Entertaining amenities! Attached 2 car garage. Ready to rightsize? Schedule an appointment for a private tour of these thoughtfully designed, conveniently located homes today!
Location
State MA
County Norfolk
Zoning Res
Direction Put 45 Clapboardtree St into MLS. New Abbey Road runs through parcel formerly 45 Clapboardtree St.
Rooms
Primary Bedroom Level First
Dining Room Flooring - Hardwood, Deck - Exterior, Open Floorplan, Crown Molding
Kitchen Flooring - Hardwood, Pantry, Countertops - Stone/Granite/Solid, Kitchen Island, Exterior Access, Open Floorplan
Interior
Interior Features Open Floorplan, Closet, Great Room, Den, Foyer, Mud Room, Loft
Heating Forced Air, Natural Gas, Fireplace(s)
Cooling Central Air
Flooring Wood, Tile, Carpet, Flooring - Wall to Wall Carpet, Flooring - Hardwood
Fireplaces Number 1
Appliance Disposal, Microwave, ENERGY STAR Qualified Refrigerator, ENERGY STAR Qualified Dishwasher, Range - ENERGY STAR, Electric Water Heater
Laundry Flooring - Stone/Ceramic Tile, First Floor
Exterior
Exterior Feature Garden
Garage Spaces 2.0
Fence Fenced
Community Features Public Transportation, Shopping, Park, Walk/Jog Trails, Golf, Bike Path, Conservation Area, T-Station
Roof Type Shingle
Total Parking Spaces 2
Garage Yes
Building
Story 2
Sewer Public Sewer
Water Public
Others
Senior Community true
Acceptable Financing Contract
Listing Terms Contract
Read Less Info
Want to know what your home might be worth? Contact us for a FREE valuation!

Our team is ready to help you sell your home for the highest possible price ASAP
Bought with Elaine Patterson • Coldwell Banker Realty - Westwood
"My job is to find and attract mastery-based agents to the office, protect the culture, and make sure everyone is happy! "






