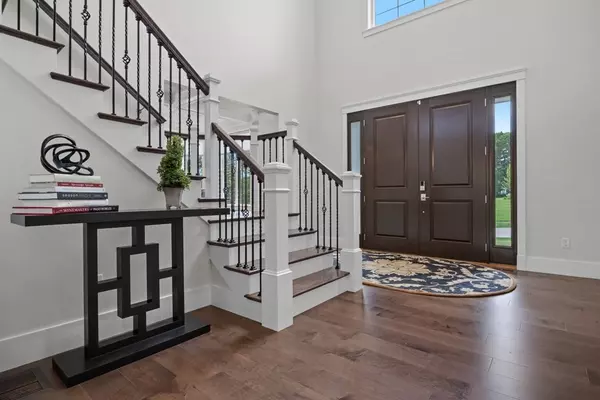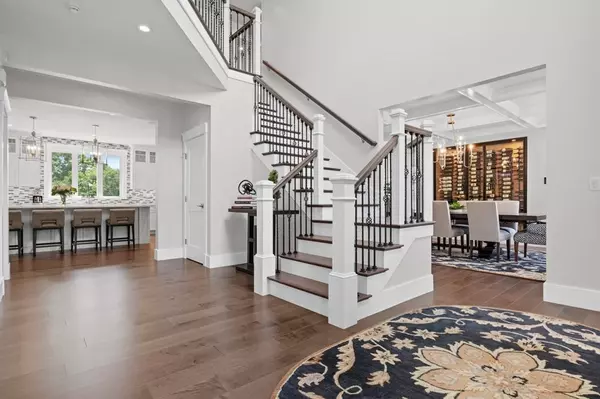$3,100,000
$3,395,000
8.7%For more information regarding the value of a property, please contact us for a free consultation.
5 Beds
6.5 Baths
7,137 SqFt
SOLD DATE : 08/15/2022
Key Details
Sold Price $3,100,000
Property Type Single Family Home
Sub Type Single Family Residence
Listing Status Sold
Purchase Type For Sale
Square Footage 7,137 sqft
Price per Sqft $434
MLS Listing ID 72995329
Sold Date 08/15/22
Style Colonial
Bedrooms 5
Full Baths 6
Half Baths 1
Year Built 2021
Annual Tax Amount $7,316
Tax Year 2022
Lot Size 1.280 Acres
Acres 1.28
Property Description
Situated on a quiet cul de sac, 2 minutes from the highway, this new construction home in Westwood's newest luxury neighborhood is an entertainer's dream.Double doors open to 2 story foyer with dramatic iron baluster staircase. AMAZING Dining room has a custom climate controlled wine storage wall that is a connoisseur's dream. Expansive chef's kitchen with WOLF appliances, refrigerator drawers, wine chiller & more. Light filled breakfast nook leads to a deck spanning the length of the house. A stacked stone wall with sleek gas fireplace and extra wide sliders to deck are the family room's focal points. Enjoy the Main suite's fireplace from either sitting room or bed. Bathe in luxury with Main bath's soaker tub or rainfall shower, water closet with bidet & dual vanities. The 4 other Bedrooms (1 on main level) are all with ensuite. Upstairs Laundry room with sink & cabinets. Incredible finished lower level has walkout access to patio and fantastic in ground heated pool. Truly a gem!
Location
State MA
County Norfolk
Zoning C
Direction I-95 to East St/Canton St Ext Follow Canton St Hedgerow Lane is located btwn Hemlock Dr & Everett St
Rooms
Family Room Flooring - Hardwood, Deck - Exterior, Open Floorplan, Recessed Lighting, Crown Molding
Basement Full, Finished, Walk-Out Access
Primary Bedroom Level Second
Dining Room Coffered Ceiling(s), Flooring - Hardwood, Window(s) - Bay/Bow/Box, Recessed Lighting, Wine Chiller, Lighting - Pendant
Kitchen Flooring - Hardwood, Dining Area, Pantry, Countertops - Stone/Granite/Solid, Countertops - Upgraded, Kitchen Island, Cabinets - Upgraded, Deck - Exterior, Open Floorplan, Recessed Lighting, Slider, Stainless Steel Appliances, Wine Chiller, Gas Stove, Lighting - Pendant
Interior
Interior Features Open Floorplan, Recessed Lighting, Storage, Open Floor Plan, Slider, Walk-in Storage, Bathroom - Full, Bathroom - Tiled With Shower Stall, Lighting - Sconce, Pedestal Sink, Bathroom - With Shower Stall, Countertops - Stone/Granite/Solid, Bathroom - Tiled With Tub & Shower, Exercise Room, Bonus Room, Game Room, Bathroom, Central Vacuum, Wired for Sound, Internet Available - Broadband
Heating Baseboard, Natural Gas
Cooling Central Air, Dual
Flooring Tile, Marble, Hardwood, Flooring - Hardwood, Flooring - Marble
Fireplaces Number 2
Fireplaces Type Family Room, Master Bedroom
Appliance Range, Oven, Dishwasher, Disposal, Microwave, Refrigerator, Washer, Dryer, Vacuum System, Range Hood, Gas Water Heater, Utility Connections for Gas Range, Utility Connections for Gas Oven, Utility Connections for Gas Dryer, Utility Connections Outdoor Gas Grill Hookup
Laundry Flooring - Stone/Ceramic Tile, Gas Dryer Hookup, Recessed Lighting, Washer Hookup, Second Floor
Exterior
Exterior Feature Professional Landscaping, Sprinkler System, Decorative Lighting, Stone Wall
Garage Spaces 3.0
Pool Pool - Inground Heated
Community Features Public Transportation, Shopping, Pool, Tennis Court(s), Park, Walk/Jog Trails, Golf, Bike Path, Conservation Area, Highway Access, House of Worship, Private School, Public School, T-Station
Utilities Available for Gas Range, for Gas Oven, for Gas Dryer, Washer Hookup, Outdoor Gas Grill Hookup
Roof Type Shingle
Total Parking Spaces 3
Garage Yes
Private Pool true
Building
Lot Description Wooded, Level
Foundation Concrete Perimeter
Sewer Public Sewer
Water Public
Architectural Style Colonial
Schools
Elementary Schools Downey
Middle Schools Thurston Middle
High Schools Westwood High
Read Less Info
Want to know what your home might be worth? Contact us for a FREE valuation!

Our team is ready to help you sell your home for the highest possible price ASAP
Bought with Elena Price • Coldwell Banker Realty - Westwood
"My job is to find and attract mastery-based agents to the office, protect the culture, and make sure everyone is happy! "






