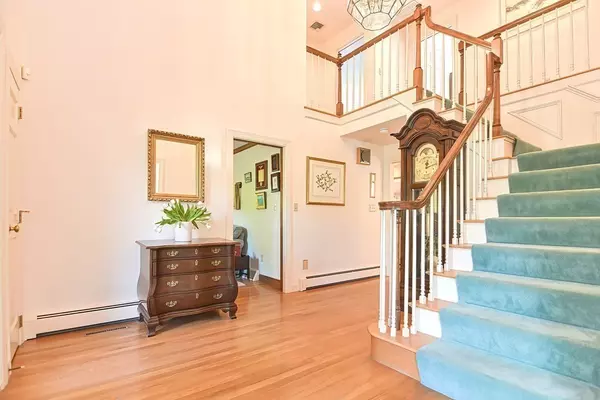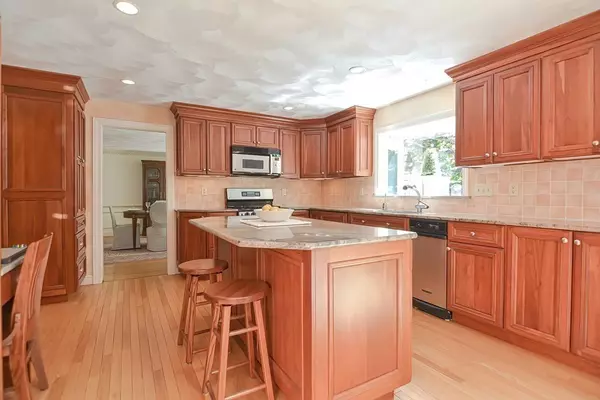$1,615,000
$1,499,000
7.7%For more information regarding the value of a property, please contact us for a free consultation.
4 Beds
3 Baths
3,934 SqFt
SOLD DATE : 07/29/2022
Key Details
Sold Price $1,615,000
Property Type Single Family Home
Sub Type Single Family Residence
Listing Status Sold
Purchase Type For Sale
Square Footage 3,934 sqft
Price per Sqft $410
MLS Listing ID 72983881
Sold Date 07/29/22
Style Cape
Bedrooms 4
Full Baths 3
HOA Y/N false
Year Built 1985
Annual Tax Amount $16,978
Tax Year 2022
Lot Size 0.860 Acres
Acres 0.86
Property Description
Set on one of the prettiest tree-lined cul-de-sacs in Westwood, on nearly an acre of lush, green grounds, welcome to 34 Bridle Path! This 4 bed, 3 bath Cape-style home exudes warmth, character & light. Meticulously maintained, it features a Great Room w/ soaring vaulted ceilings & lovely brick hearth w/ gas fireplace. The first floor also offers a sunny kitchen w/ granite counters, island, & skylights, classic LR & DR, sunroom, office, laundry, & main bedrm w/ en suite bath which could be in-law or au pair suite. The 2nd floor has 3 beds, full bath & attic. Nearby paths lead to Westwood H.S. & Pond St. A well-loved home for all seasons! In winter, cozy up by the fireplace; in spring, soak in the peace & serenity of the backyard & admire the blossoming cherry trees; in summer, entertain friends on the private deck & patio; & in fall, explore the 5.9 acres of adjacent "open space" land shared among Bridle & Martingale residents. Come & make this special home your own!
Location
State MA
County Norfolk
Zoning RC
Direction Clapboardtree Street to Bridle Path
Rooms
Family Room Skylight, Beamed Ceilings, Vaulted Ceiling(s), Flooring - Hardwood, Recessed Lighting
Basement Full, Interior Entry, Garage Access, Bulkhead, Concrete, Unfinished
Primary Bedroom Level First
Dining Room Flooring - Hardwood, Window(s) - Picture, Crown Molding
Kitchen Skylight, Vaulted Ceiling(s), Flooring - Hardwood, Window(s) - Bay/Bow/Box, Dining Area, Countertops - Stone/Granite/Solid, Kitchen Island, Deck - Exterior, Exterior Access, Open Floorplan, Recessed Lighting, Slider, Stainless Steel Appliances
Interior
Interior Features Walk-In Closet(s), Ceiling - Vaulted, Attic Access, Walk-in Storage, Home Office, Foyer, Sun Room, Central Vacuum
Heating Baseboard, Natural Gas
Cooling Central Air
Flooring Tile, Carpet, Hardwood, Flooring - Hardwood, Flooring - Wall to Wall Carpet
Fireplaces Number 2
Fireplaces Type Family Room, Living Room
Appliance Range, Dishwasher, Disposal, Trash Compactor, Microwave, Refrigerator, Freezer, Water Treatment, Water Softener, Gas Water Heater, Utility Connections for Gas Range, Utility Connections for Gas Oven, Utility Connections for Gas Dryer, Utility Connections Outdoor Gas Grill Hookup
Laundry Gas Dryer Hookup, Washer Hookup, First Floor
Exterior
Exterior Feature Rain Gutters, Professional Landscaping, Sprinkler System
Garage Spaces 2.0
Community Features Park, Walk/Jog Trails, Conservation Area, Highway Access, Private School, Public School
Utilities Available for Gas Range, for Gas Oven, for Gas Dryer, Washer Hookup, Outdoor Gas Grill Hookup
Roof Type Shingle
Total Parking Spaces 12
Garage Yes
Building
Lot Description Cul-De-Sac, Easements
Foundation Concrete Perimeter
Sewer Public Sewer
Water Public
Architectural Style Cape
Schools
Elementary Schools Martha Jones
Middle Schools Thurston
High Schools Westwood High
Others
Senior Community false
Read Less Info
Want to know what your home might be worth? Contact us for a FREE valuation!

Our team is ready to help you sell your home for the highest possible price ASAP
Bought with Anna Federico • Bel Air Properties
"My job is to find and attract mastery-based agents to the office, protect the culture, and make sure everyone is happy! "






