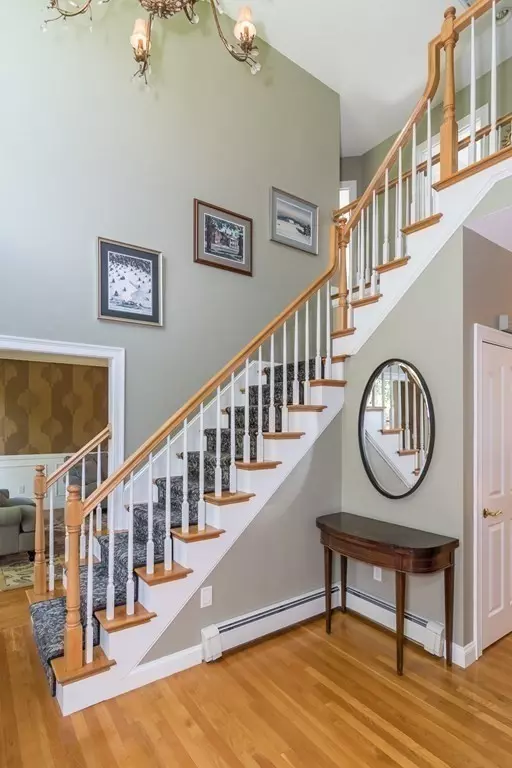$1,650,000
$1,699,000
2.9%For more information regarding the value of a property, please contact us for a free consultation.
4 Beds
3.5 Baths
4,579 SqFt
SOLD DATE : 07/29/2022
Key Details
Sold Price $1,650,000
Property Type Single Family Home
Sub Type Single Family Residence
Listing Status Sold
Purchase Type For Sale
Square Footage 4,579 sqft
Price per Sqft $360
Subdivision Whitewood Acres
MLS Listing ID 72990590
Sold Date 07/29/22
Style Colonial
Bedrooms 4
Full Baths 3
Half Baths 1
HOA Y/N false
Year Built 1999
Annual Tax Amount $16,692
Tax Year 2022
Lot Size 0.920 Acres
Acres 0.92
Property Description
Set on a magnificent acre of professionally landscaped grounds, this well-maintained one owner home will impress the most discerning buyer. Dramatic two-story foyer flows gracefully into a spacious living room, dining room & home office all with high ceilings & natural sunlight. The nerve center of this home is the inviting maple cabinet kitchen with granite counters, center island & eating area adjacent to a vaulted ceiling family room with fireplace & built-in bookshelves. The oversized master bedroom includes a large walk-in closet & luxurious master bath. The sunny finished lower level includes a guest room (5th bedroom option) with full bathroom plus exercise room & recreation room. Quick access to University Station, train, I-93 & I-95. The desirable "Whitewood Acres" neighborhood was planned by noted landscape architect, Arthur Shurcliff, a protégé of Frederick Law Olmsted. Shurcliff's other notable projects include Old Sturbridge Village & the Charles River Esplanade.
Location
State MA
County Norfolk
Zoning RC
Direction Canton Street to Blue Hill Drive to Whitewood Road
Rooms
Family Room Closet/Cabinets - Custom Built, Flooring - Wood, Recessed Lighting
Basement Full, Partially Finished
Primary Bedroom Level Second
Dining Room Flooring - Wood, Window(s) - Bay/Bow/Box, Recessed Lighting
Kitchen Flooring - Wood, Pantry, Kitchen Island, Recessed Lighting
Interior
Interior Features Bathroom - Full, Recessed Lighting, Office, Bedroom, Play Room, Exercise Room
Heating Hot Water, Oil
Cooling Central Air
Flooring Wood, Tile, Carpet, Engineered Hardwood, Flooring - Wood, Flooring - Laminate
Fireplaces Number 1
Fireplaces Type Family Room
Appliance Oven, Dishwasher, Disposal, Microwave, Countertop Range, Refrigerator, Washer, Dryer, Range Hood, Tank Water Heater, Water Heater(Separate Booster), Utility Connections for Gas Range, Utility Connections for Electric Oven, Utility Connections for Electric Dryer
Laundry Flooring - Stone/Ceramic Tile, Second Floor, Washer Hookup
Exterior
Exterior Feature Rain Gutters, Professional Landscaping, Sprinkler System, Stone Wall
Garage Spaces 2.0
Community Features Shopping, Medical Facility, Conservation Area, Highway Access, House of Worship, Public School, T-Station
Utilities Available for Gas Range, for Electric Oven, for Electric Dryer, Washer Hookup
Roof Type Shingle
Total Parking Spaces 6
Garage Yes
Building
Lot Description Easements
Foundation Concrete Perimeter
Sewer Public Sewer
Water Public
Architectural Style Colonial
Schools
Elementary Schools Downey
Middle Schools Thurston
High Schools Whs
Others
Senior Community false
Acceptable Financing Contract
Listing Terms Contract
Read Less Info
Want to know what your home might be worth? Contact us for a FREE valuation!

Our team is ready to help you sell your home for the highest possible price ASAP
Bought with Britta Reissfelder Group • Coldwell Banker Realty - Canton
"My job is to find and attract mastery-based agents to the office, protect the culture, and make sure everyone is happy! "






