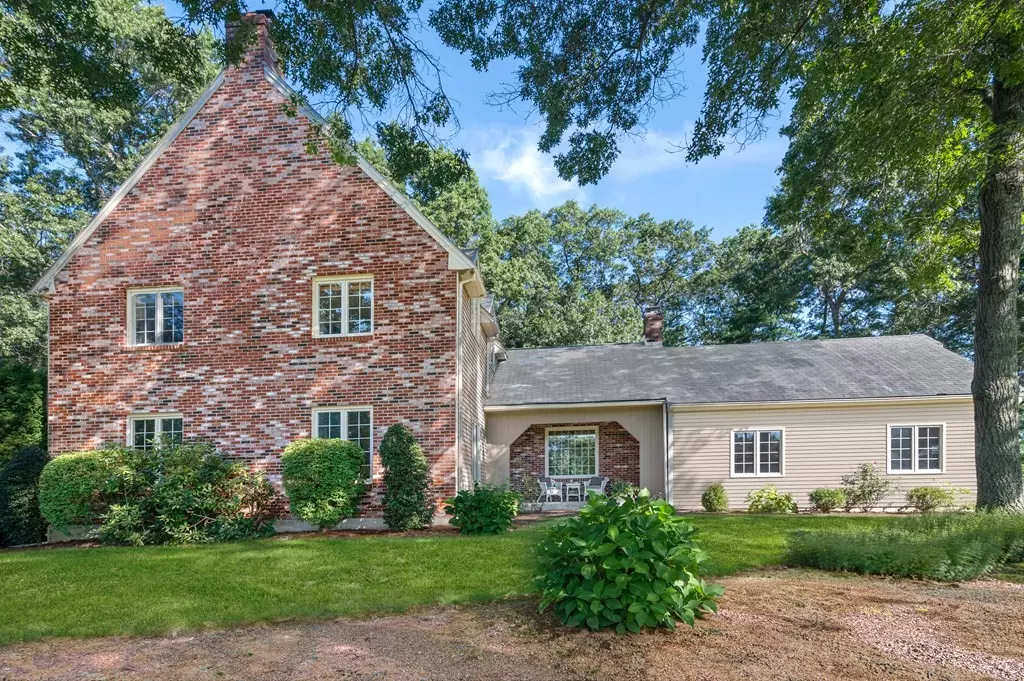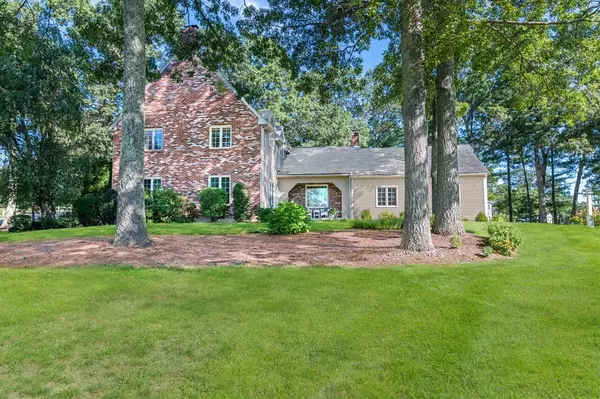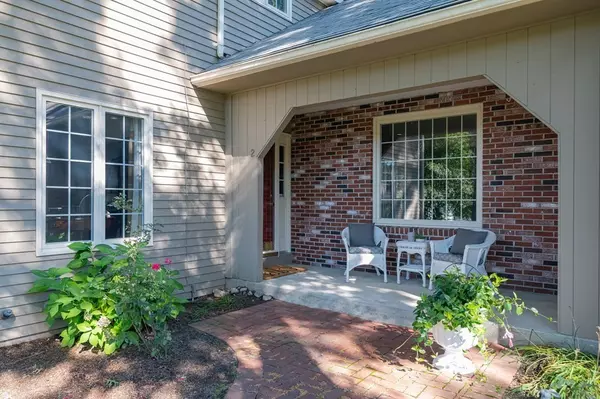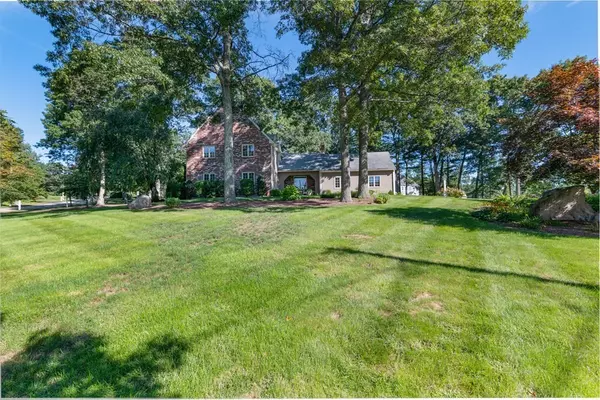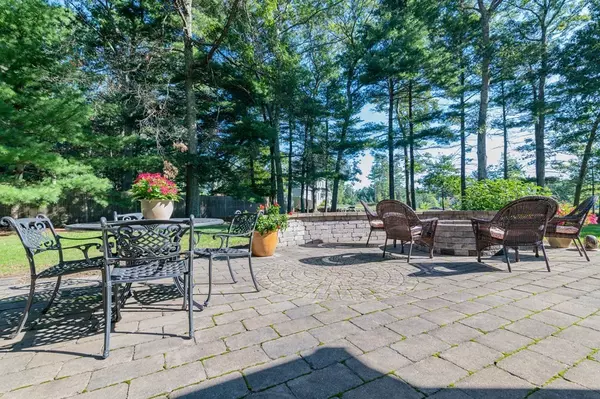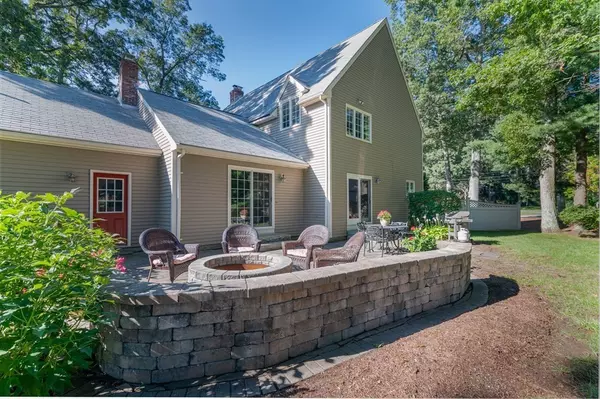$805,000
$815,000
1.2%For more information regarding the value of a property, please contact us for a free consultation.
4 Beds
2.5 Baths
3,424 SqFt
SOLD DATE : 01/04/2022
Key Details
Sold Price $805,000
Property Type Single Family Home
Sub Type Single Family Residence
Listing Status Sold
Purchase Type For Sale
Square Footage 3,424 sqft
Price per Sqft $235
Subdivision Pheasant Hill
MLS Listing ID 72918464
Sold Date 01/04/22
Style Colonial
Bedrooms 4
Full Baths 2
Half Baths 1
HOA Y/N false
Year Built 1986
Annual Tax Amount $11,042
Tax Year 2021
Lot Size 0.690 Acres
Acres 0.69
Property Description
Stunning colonial in much sought-after Pheasant Hill! Ideally set back on a gorgeous corner lot b/t two cul-de-sacs, this elegantly appointed home welcomes you from the moment you step inside w/ its spacious rooms, h/w on the main flr, 2 fireplaces & an abundance of natural light. The owners created a welcoming home blending comfort & elegance for everyday living & entertaining both inside & out. The beautifully remodeled kitchen w/ custom cabinetry, granite counters & tiled backsplash leads to a large yard & a lovely patio w/ fire pit - the perfect place for relaxing w/ friends! Formal spaces include a striking living rm w/ fireplace & a beautiful din. rm w/ lovely millwork. The spacious fam. rm has a fireplace w/ sliding doors to the patio. Upstairs are spacious bedrms & a beautiful owner's suite w/ en-suite bath & two sets of closets. The wonderfully fin. basement includes a home office & a large bonus rm w/ beautiful built-ins. Close to town ctr, comm. rail, schools, playgrnds...
Location
State MA
County Norfolk
Zoning R1
Direction Pheasant to Ridge to Oakview to Mountain Rock
Rooms
Family Room Ceiling Fan(s), Flooring - Hardwood, Recessed Lighting, Slider
Basement Full, Partially Finished, Interior Entry, Bulkhead, Radon Remediation System
Primary Bedroom Level Second
Dining Room Flooring - Hardwood, Window(s) - Bay/Bow/Box, Chair Rail, Wainscoting, Crown Molding
Kitchen Flooring - Hardwood, Dining Area, Pantry, Countertops - Stone/Granite/Solid, Kitchen Island, Cabinets - Upgraded, Exterior Access, Recessed Lighting, Remodeled, Slider, Stainless Steel Appliances, Lighting - Pendant
Interior
Interior Features Closet/Cabinets - Custom Built, Cable Hookup, Bonus Room, Home Office, Central Vacuum
Heating Baseboard, Oil
Cooling Central Air
Flooring Tile, Carpet, Hardwood, Flooring - Wall to Wall Carpet
Fireplaces Number 2
Fireplaces Type Family Room, Living Room
Appliance Range, Oven, Dishwasher, Microwave, Countertop Range, Refrigerator, Washer, Dryer, Oil Water Heater, Tank Water Heater, Utility Connections for Electric Dryer
Laundry Flooring - Vinyl, Electric Dryer Hookup, Washer Hookup, First Floor
Exterior
Exterior Feature Rain Gutters, Stone Wall
Garage Spaces 2.0
Community Features Public Transportation, Shopping, Park, Walk/Jog Trails, Conservation Area, Highway Access, House of Worship, Public School, T-Station
Utilities Available for Electric Dryer, Washer Hookup
Roof Type Shingle
Total Parking Spaces 5
Garage Yes
Building
Lot Description Cul-De-Sac, Corner Lot, Wooded
Foundation Concrete Perimeter
Sewer Private Sewer
Water Public
Architectural Style Colonial
Schools
Elementary Schools Hod/Freeman
Middle Schools King Philip
High Schools King Philip
Others
Senior Community false
Acceptable Financing Contract
Listing Terms Contract
Read Less Info
Want to know what your home might be worth? Contact us for a FREE valuation!

Our team is ready to help you sell your home for the highest possible price ASAP
Bought with Leah & Maureen Realty Group • RE/MAX Preferred Properties
"My job is to find and attract mastery-based agents to the office, protect the culture, and make sure everyone is happy! "

