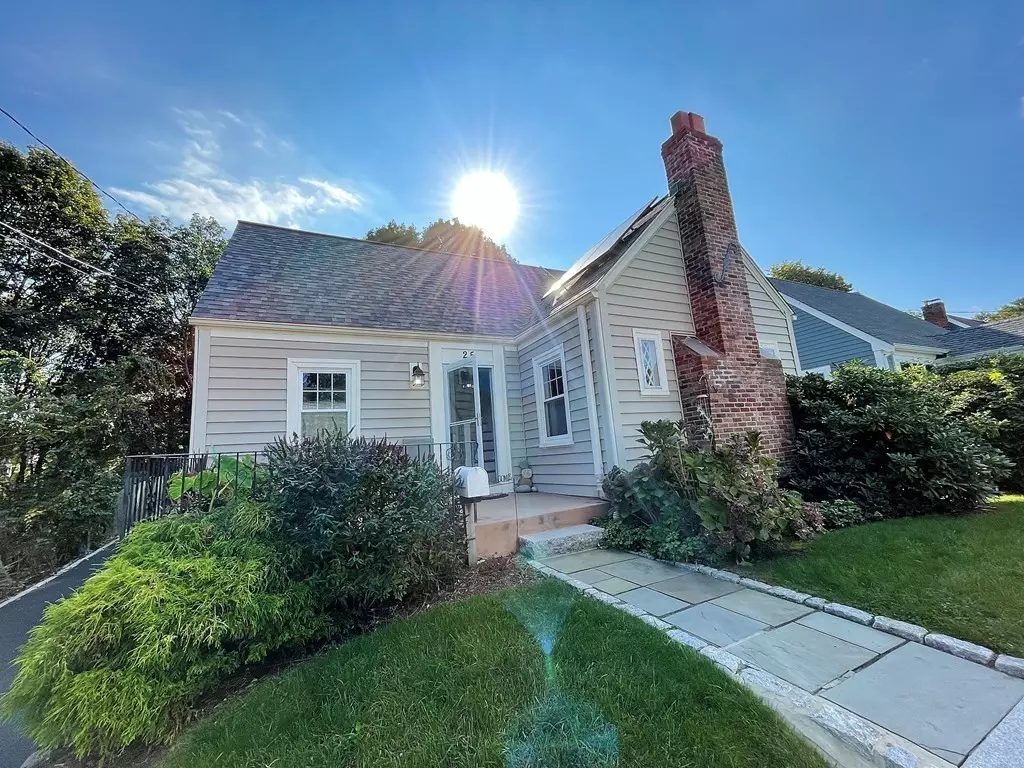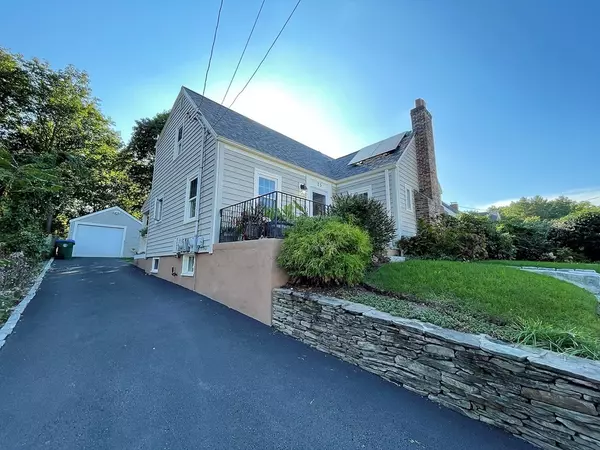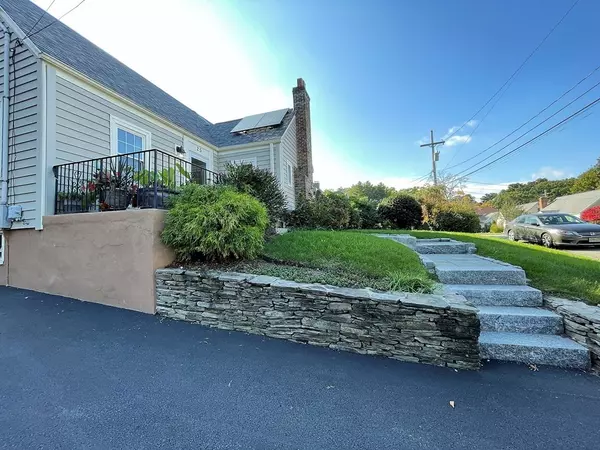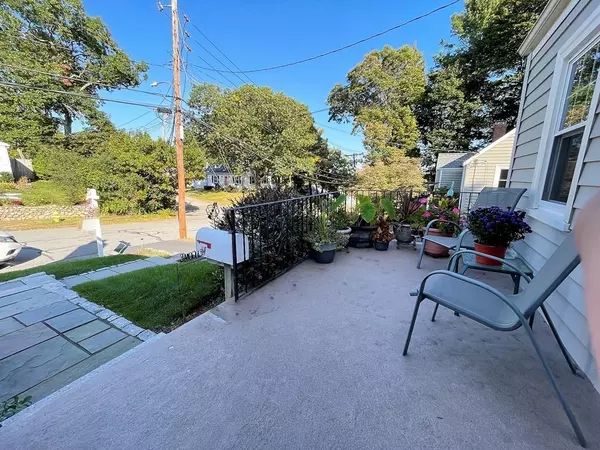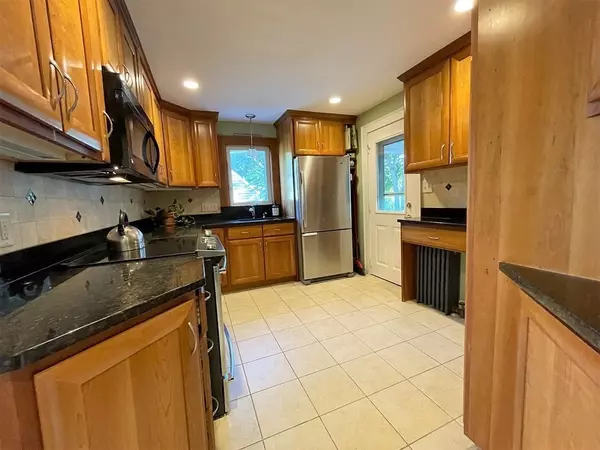$659,000
$649,000
1.5%For more information regarding the value of a property, please contact us for a free consultation.
3 Beds
1.5 Baths
1,560 SqFt
SOLD DATE : 11/29/2021
Key Details
Sold Price $659,000
Property Type Single Family Home
Sub Type Single Family Residence
Listing Status Sold
Purchase Type For Sale
Square Footage 1,560 sqft
Price per Sqft $422
Subdivision Islington
MLS Listing ID 72908736
Sold Date 11/29/21
Style Cape
Bedrooms 3
Full Baths 1
Half Baths 1
HOA Y/N false
Year Built 1938
Annual Tax Amount $7,023
Tax Year 2021
Lot Size 5,227 Sqft
Acres 0.12
Property Description
Beautifully updated and well-maintained home in Westwood. CONVENIENTLY LOCATED close to shopping, restaurants, public transportation, playground, golf course, hiking trails, highway access. Working fire place. Hardwood floors throughout home. Kitchen updated cherry cabinets granite counters stainless steel appliances. Bathrooms updated with extra storage, upstairs bathroom with radiant heat. Energy efficient 2020 owner-owned solar panels; YOU GET PAID FOR ELECTRIC. Master & 2nd BR front to back with extra storage access. 2018 updates include electric garage door, new roof, new asphalt driveway & sealant, bluestone walkway & large patio. Backyard beautifully landscaped & decorated OASIS, perfect for entertaining!! Basement finished with laundry area & 2 large storage areas. Low maintenance vinyl siding with metal trim. Detached oversized garage for extra storage. More Video & pictures to come.
Location
State MA
County Norfolk
Zoning Res
Direction From Islington center toward Dedham Right on Lull
Rooms
Family Room Flooring - Wall to Wall Carpet
Basement Full, Finished
Primary Bedroom Level Second
Dining Room Flooring - Hardwood, Open Floorplan
Kitchen Flooring - Stone/Ceramic Tile, Balcony / Deck, Countertops - Stone/Granite/Solid, Stainless Steel Appliances
Interior
Heating Oil, Active Solar, Hydronic Floor Heat(Radiant), Ductless
Cooling Window Unit(s), Ductless
Flooring Tile, Carpet, Hardwood
Fireplaces Number 1
Fireplaces Type Living Room
Appliance Range, Dishwasher, Disposal, Microwave, Refrigerator, Freezer, Oil Water Heater, Utility Connections for Electric Range, Utility Connections for Electric Oven, Utility Connections for Electric Dryer
Laundry In Basement, Washer Hookup
Exterior
Exterior Feature Garden, Stone Wall
Garage Spaces 1.0
Fence Fenced/Enclosed, Fenced
Community Features Public Transportation, Shopping, Park, Golf, Highway Access, Private School, Public School, T-Station
Utilities Available for Electric Range, for Electric Oven, for Electric Dryer, Washer Hookup
Roof Type Shingle
Total Parking Spaces 3
Garage Yes
Building
Lot Description Level
Foundation Concrete Perimeter
Sewer Public Sewer
Water Public
Architectural Style Cape
Schools
Elementary Schools Hanlon & Downey
Middle Schools Thurston
High Schools Westwood
Read Less Info
Want to know what your home might be worth? Contact us for a FREE valuation!

Our team is ready to help you sell your home for the highest possible price ASAP
Bought with Cheryl Tarpy • William Raveis R.E. & Home Services
"My job is to find and attract mastery-based agents to the office, protect the culture, and make sure everyone is happy! "

