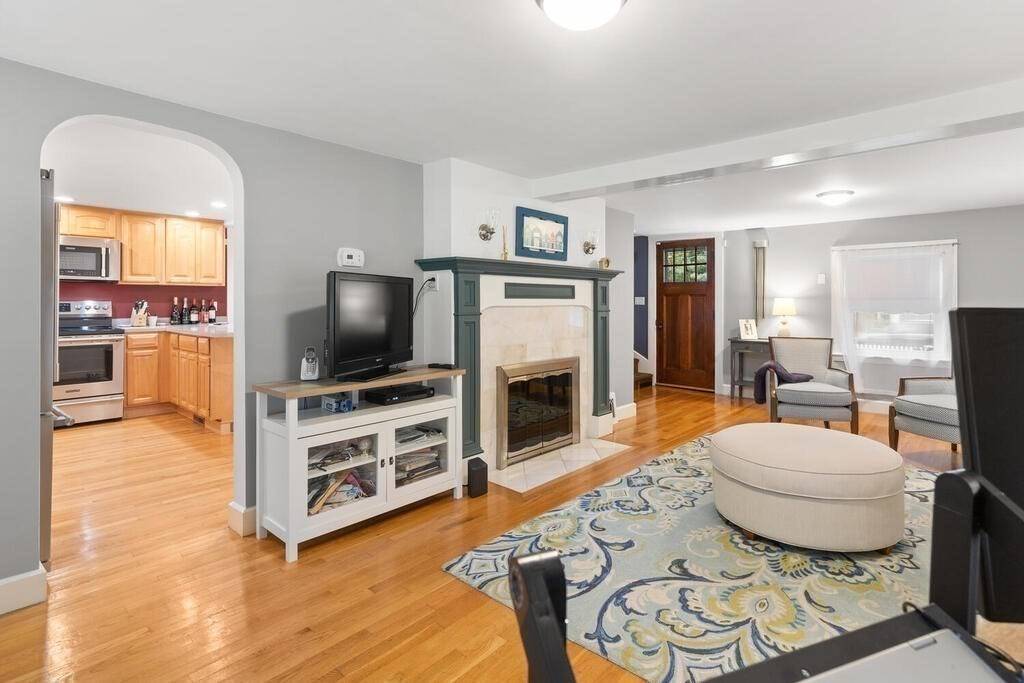$516,000
$469,900
9.8%For more information regarding the value of a property, please contact us for a free consultation.
2 Beds
1 Bath
1,508 SqFt
SOLD DATE : 10/29/2021
Key Details
Sold Price $516,000
Property Type Single Family Home
Sub Type Single Family Residence
Listing Status Sold
Purchase Type For Sale
Square Footage 1,508 sqft
Price per Sqft $342
MLS Listing ID 72890773
Sold Date 10/29/21
Style Cape
Bedrooms 2
Full Baths 1
HOA Y/N false
Year Built 1940
Annual Tax Amount $5,246
Tax Year 2021
Lot Size 6,534 Sqft
Acres 0.15
Property Sub-Type Single Family Residence
Property Description
Move right in to this lovely 2 bedroom home in a convenient location near the Montserrat Train Station, Sterling YMCA, and Rt. 128. The efficient floor plan allows you to cook on the newer stainless appliances and connect with your guests while they sit with you at the counter or in the adjacent dining area. The front to back fireplaced living room has hardwood floors and views of the beautiful rock gardens and waterfall fountains in the professionally designed landsape. Two bedrooms upstairs, one with hardwood floors and one with carpet, have good closet space. The finished room in the basement is ideal for a home office, gameroom, or guest space. You will love relaxing and watching nature's show on the private, secluded back deck that overlooks the woods. Enjoy central air in the summer, and avoid the snow by parking your car in the garage in the winter. First showings at the open houses on Saturday & Sunday, 9/11 & 9/12 from 11-1. Offers will be due Tuesday, 9/14 at 3:00 pm.
Location
State MA
County Essex
Zoning R15
Direction Essex Street near the intersection of Cole and Essex.
Rooms
Basement Full, Partially Finished, Interior Entry, Bulkhead
Primary Bedroom Level Second
Dining Room Flooring - Hardwood, Open Floorplan
Kitchen Flooring - Hardwood, Dining Area, Exterior Access, Open Floorplan, Remodeled, Stainless Steel Appliances, Peninsula
Interior
Heating Forced Air, Natural Gas
Cooling Central Air
Fireplaces Number 2
Fireplaces Type Living Room
Appliance Range, Dishwasher, Disposal, Microwave, Refrigerator, Washer, Dryer, Gas Water Heater, Utility Connections for Electric Range, Utility Connections for Electric Dryer
Laundry In Basement
Exterior
Exterior Feature Rain Gutters, Professional Landscaping
Garage Spaces 1.0
Fence Fenced
Community Features Public Transportation, Highway Access, Private School, Public School, T-Station, University, Sidewalks
Utilities Available for Electric Range, for Electric Dryer
Roof Type Shingle
Total Parking Spaces 2
Garage Yes
Building
Foundation Concrete Perimeter
Sewer Public Sewer
Water Public
Architectural Style Cape
Read Less Info
Want to know what your home might be worth? Contact us for a FREE valuation!

Our team is ready to help you sell your home for the highest possible price ASAP
Bought with Jacqueline L. Polimeni • Coldwell Banker Realty - Marblehead
"My job is to find and attract mastery-based agents to the office, protect the culture, and make sure everyone is happy! "






