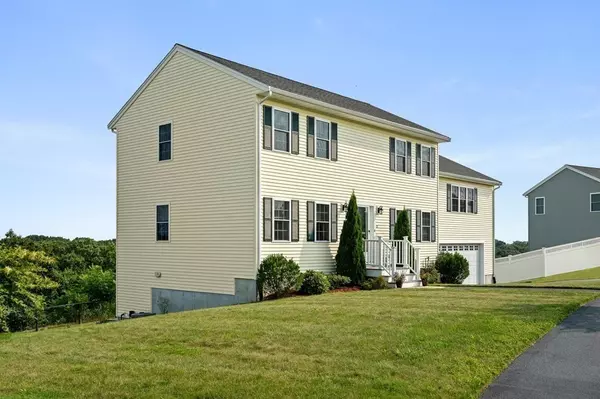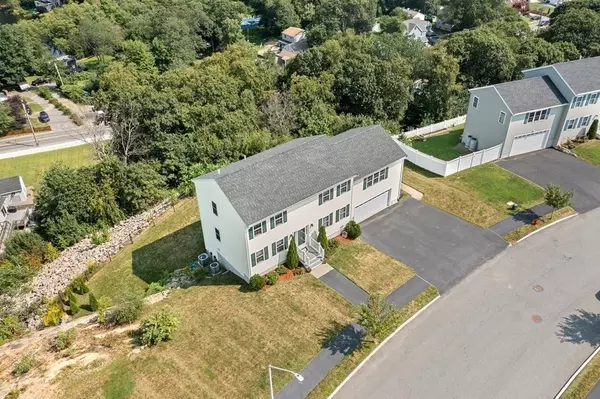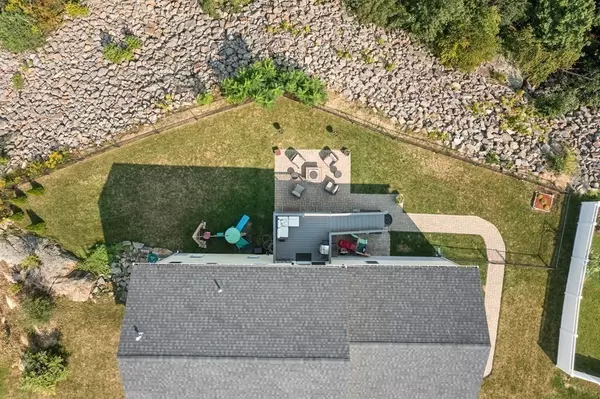$830,000
$849,900
2.3%For more information regarding the value of a property, please contact us for a free consultation.
3 Beds
2.5 Baths
2,400 SqFt
SOLD DATE : 10/28/2021
Key Details
Sold Price $830,000
Property Type Single Family Home
Sub Type Single Family Residence
Listing Status Sold
Purchase Type For Sale
Square Footage 2,400 sqft
Price per Sqft $345
Subdivision Boulderwood
MLS Listing ID 72887009
Sold Date 10/28/21
Style Colonial
Bedrooms 3
Full Baths 2
Half Baths 1
Year Built 2015
Annual Tax Amount $6,379
Tax Year 2021
Lot Size 0.540 Acres
Acres 0.54
Property Description
Welcome Home to the highly sought after Boulderwood Neighborhood! This stunning Colonial home built in 2015 features 3 Bedrooms 2.5 Baths with Master Suite and a 2 Car Garage. The main level features an Open Concept layout with the formal Living Room, Half Bath w/ laundry, and spacious Dining Room. The Kitchen area features a beautiful Island, Granite Counters and Stainless Steel Appliances. The Deck off of the kitchen is a MUST SEE! Nestled higher up in the neighborhood allows breathtaking views to enjoy all year long. Next to the kitchen is the spacious Family Room which includes high ceilings and brand new carpet. The second level features 2 large Bedrooms with tons of closet space, a full bathroom, and the Master Bedroom with private en suite bathroom, walk-in closet and 2nd closet. Want more space? The Basement features high ceilings ready to be finished to add additional sq ft. The backyard is fully fenced in with a stone patio area. This Home checks off all the boxes!
Location
State MA
County Essex
Area South Peabody
Zoning R1
Direction GPS
Rooms
Family Room Cathedral Ceiling(s), Flooring - Wall to Wall Carpet, Open Floorplan
Basement Full, Walk-Out Access, Interior Entry
Primary Bedroom Level Second
Dining Room Flooring - Hardwood, Open Floorplan, Lighting - Overhead
Kitchen Flooring - Hardwood, Dining Area, Balcony / Deck, Countertops - Stone/Granite/Solid, Kitchen Island, Deck - Exterior, Open Floorplan, Stainless Steel Appliances, Gas Stove
Interior
Heating Forced Air, Propane
Cooling Central Air
Flooring Tile, Carpet, Hardwood
Appliance Range, Dishwasher, Disposal, Microwave, Refrigerator, Washer, Dryer, Utility Connections for Gas Range, Utility Connections for Electric Dryer
Laundry Washer Hookup
Exterior
Exterior Feature Rain Gutters, Professional Landscaping
Garage Spaces 2.0
Fence Fenced/Enclosed, Fenced
Community Features Highway Access, Sidewalks
Utilities Available for Gas Range, for Electric Dryer, Washer Hookup
Roof Type Shingle
Total Parking Spaces 4
Garage Yes
Building
Foundation Concrete Perimeter
Sewer Public Sewer
Water Public
Read Less Info
Want to know what your home might be worth? Contact us for a FREE valuation!

Our team is ready to help you sell your home for the highest possible price ASAP
Bought with David Picardy • Liberty Residential Realty, LLC
"My job is to find and attract mastery-based agents to the office, protect the culture, and make sure everyone is happy! "






