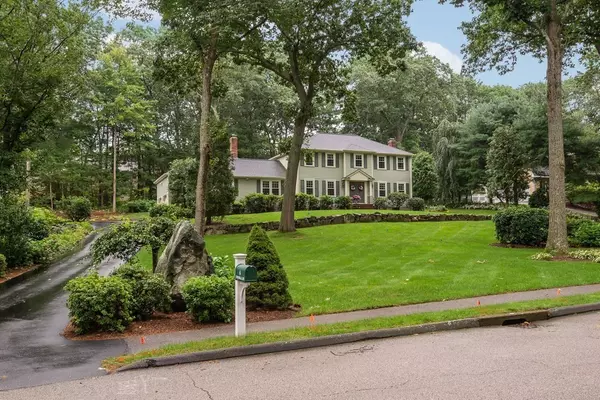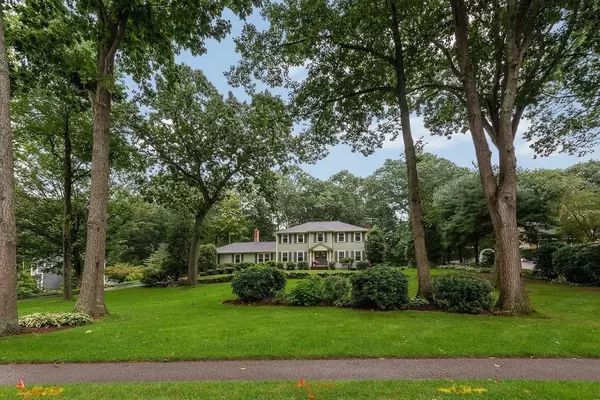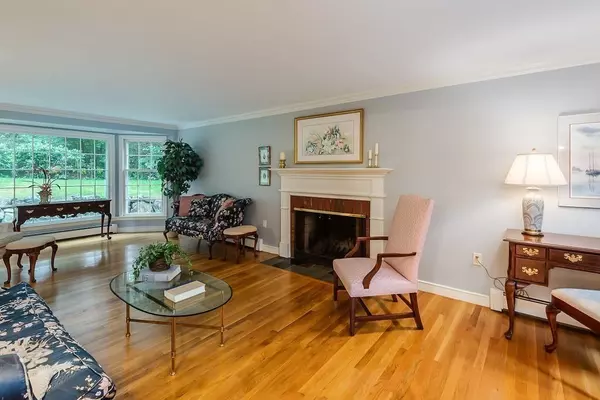$905,000
$829,000
9.2%For more information regarding the value of a property, please contact us for a free consultation.
4 Beds
2.5 Baths
2,432 SqFt
SOLD DATE : 10/27/2021
Key Details
Sold Price $905,000
Property Type Single Family Home
Sub Type Single Family Residence
Listing Status Sold
Purchase Type For Sale
Square Footage 2,432 sqft
Price per Sqft $372
Subdivision Indian Hill
MLS Listing ID 72893121
Sold Date 10/27/21
Style Colonial
Bedrooms 4
Full Baths 2
Half Baths 1
HOA Y/N false
Year Built 1974
Annual Tax Amount $11,648
Tax Year 2021
Lot Size 0.730 Acres
Acres 0.73
Property Description
Sought after cul de sac in desirable Indian Hill nghb. This stately home is framed by lush landscaping, offers access to walking trails at Noon Hill Reserve, and is minutes to Boston train. A welcoming foyer opens to a traditional floor plan that provides lovely front to back fireplaced living room with full bay window wall, an oversize attractive dining room with lovely wood molding accents, a vaulted ceiling family room with second wood burning fireplace and featuring pretty built-in details and French doors opening to a beautiful ground level porch. Generous kitchen cabinet storage and counter space, preferred gas cooking, granite counters and sunny bay window eating area, laundry around the corner. En suite master bedroom, second full bath, three other attractive bedrooms and terrific storage areas complete the second level. This warm and inviting property would be a wonderful place to call home for years to come. Showings begin at OH's Sat & Sun 12-2.
Location
State MA
County Norfolk
Zoning RT
Direction South St, right onto Indian Hill Rd, right onto Onondaga
Rooms
Family Room Ceiling Fan(s), Vaulted Ceiling(s), Closet/Cabinets - Custom Built, Flooring - Wood, Slider
Basement Full, Bulkhead, Concrete, Unfinished
Primary Bedroom Level Second
Dining Room Flooring - Wood
Kitchen Flooring - Wood, Window(s) - Bay/Bow/Box, Countertops - Stone/Granite/Solid, Gas Stove, Peninsula
Interior
Heating Baseboard, Natural Gas
Cooling None
Flooring Wood, Carpet, Parquet
Fireplaces Number 2
Fireplaces Type Family Room, Living Room
Appliance Range, Dishwasher, Microwave, Refrigerator, Washer, Dryer, Gas Water Heater, Utility Connections for Gas Range
Laundry Gas Dryer Hookup, First Floor
Exterior
Exterior Feature Rain Gutters
Garage Spaces 2.0
Community Features Public Transportation, Walk/Jog Trails, Conservation Area
Utilities Available for Gas Range
Roof Type Shingle
Total Parking Spaces 3
Garage Yes
Building
Lot Description Gentle Sloping
Foundation Concrete Perimeter
Sewer Private Sewer
Water Public
Architectural Style Colonial
Schools
Elementary Schools Dale
Middle Schools Wheelock
High Schools Medfield Hs
Others
Acceptable Financing Contract
Listing Terms Contract
Read Less Info
Want to know what your home might be worth? Contact us for a FREE valuation!

Our team is ready to help you sell your home for the highest possible price ASAP
Bought with Melissa Farley • Gilmore Murphy Realty LLC
"My job is to find and attract mastery-based agents to the office, protect the culture, and make sure everyone is happy! "






