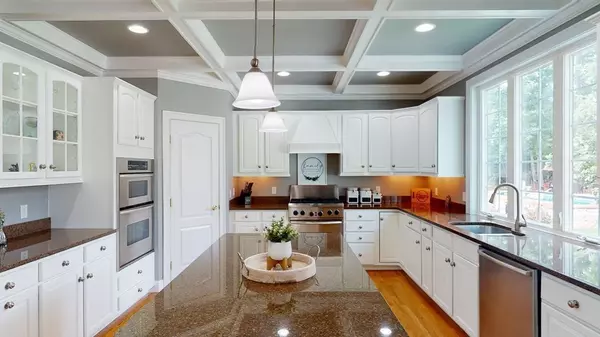$993,000
$994,900
0.2%For more information regarding the value of a property, please contact us for a free consultation.
4 Beds
2.5 Baths
5,157 SqFt
SOLD DATE : 09/24/2021
Key Details
Sold Price $993,000
Property Type Single Family Home
Sub Type Single Family Residence
Listing Status Sold
Purchase Type For Sale
Square Footage 5,157 sqft
Price per Sqft $192
Subdivision Westwood Estates
MLS Listing ID 72863830
Sold Date 09/24/21
Style Colonial
Bedrooms 4
Full Baths 2
Half Baths 1
Year Built 2004
Annual Tax Amount $10,838
Tax Year 2021
Lot Size 0.470 Acres
Acres 0.47
Property Description
Home is where the heart is & your heart will be here in Westwood Estates! Be in by the new school year! The open floor plan includes a beautiful foyer, double entry stairway to an catwalk between bedrooms, a wide open family room with a floor to ceiling stacked stone fireplace framed by bookcases. Beautiful refurbished kitchen. A dining room & home office with built ins. Chair rail, wains coating & crown molding everywhere! Master bedroom with fireplace, jacuzzi & walk-in shower plus 3 spacious bedrooms, a full bath & laundry area complete the upper level with lots of closet storage. Lower level has an theater room with 2 levels for theater seating & space for bar seating area. Also a wide open room for a playroom, game room or teen room, just move in and make it your own! All of this is surrounded by professional landscaping, sprinkler system, deck and a super sized kids jungle gym. WATCH FOR MORE PICTURES. CALL FOR PRIVATE SHOWING
Location
State MA
County Bristol
Zoning R
Direction Landry Ave. to Homeward, left on Constance, home is on the right with sign out front
Rooms
Family Room Cathedral Ceiling(s), Flooring - Hardwood, Window(s) - Picture, Balcony - Interior, Cable Hookup, Chair Rail, Open Floorplan
Basement Full, Finished, Interior Entry, Bulkhead
Primary Bedroom Level Second
Dining Room Flooring - Wood, Open Floorplan
Kitchen Beamed Ceilings, Closet, Flooring - Wood, Dining Area, Countertops - Stone/Granite/Solid, Kitchen Island, Exterior Access, Open Floorplan, Slider, Stainless Steel Appliances, Wainscoting, Gas Stove
Interior
Interior Features Cabinets - Upgraded, Open Floorplan, Home Office
Heating Central, Natural Gas, Ductless
Cooling Central Air, Ductless
Flooring Tile, Hardwood, Flooring - Hardwood
Fireplaces Number 2
Fireplaces Type Family Room, Master Bedroom
Appliance Range, Oven, Dishwasher, Microwave, Refrigerator, Gas Water Heater, Plumbed For Ice Maker, Utility Connections for Gas Range, Utility Connections for Gas Oven, Utility Connections for Electric Dryer
Laundry Lighting - Overhead, Second Floor, Washer Hookup
Exterior
Exterior Feature Professional Landscaping, Sprinkler System
Garage Spaces 3.0
Community Features Public Transportation, Shopping, Pool, Tennis Court(s), Park, Walk/Jog Trails, Stable(s), Golf, Medical Facility, Laundromat, Bike Path, Conservation Area, Highway Access, House of Worship, Private School, Public School, T-Station, University, Sidewalks
Utilities Available for Gas Range, for Gas Oven, for Electric Dryer, Washer Hookup, Icemaker Connection
Roof Type Shingle
Total Parking Spaces 4
Garage Yes
Building
Lot Description Easements
Foundation Concrete Perimeter
Sewer Public Sewer
Water Public
Architectural Style Colonial
Schools
Elementary Schools Martin
Middle Schools Nams
High Schools Nahs
Read Less Info
Want to know what your home might be worth? Contact us for a FREE valuation!

Our team is ready to help you sell your home for the highest possible price ASAP
Bought with Gabrielle Yu • Boston Family Realty
"My job is to find and attract mastery-based agents to the office, protect the culture, and make sure everyone is happy! "






