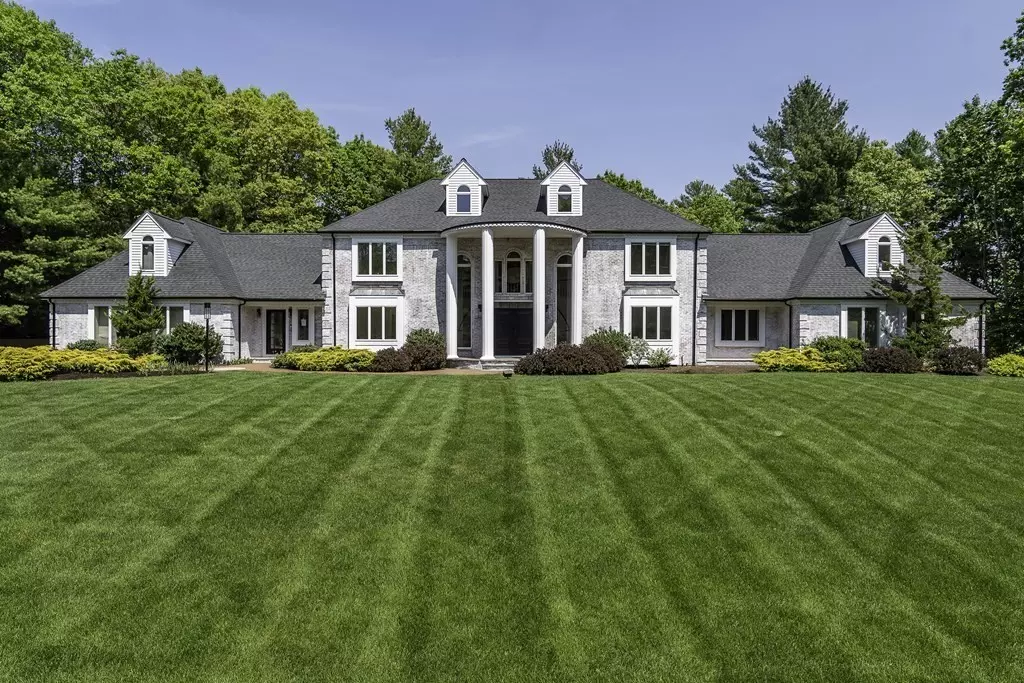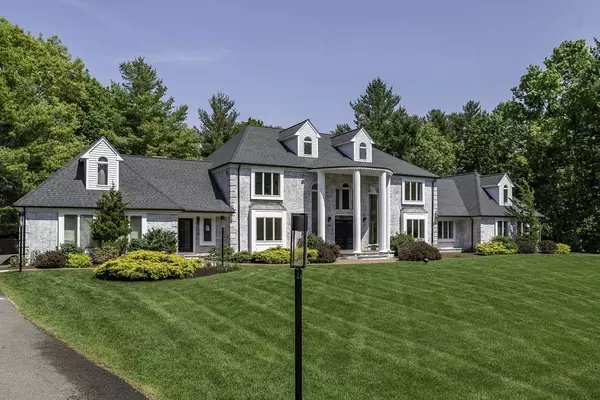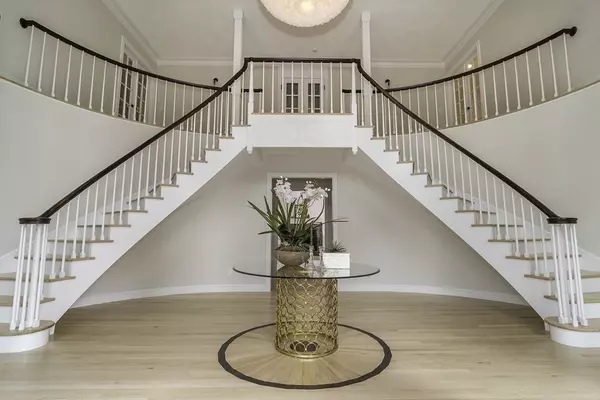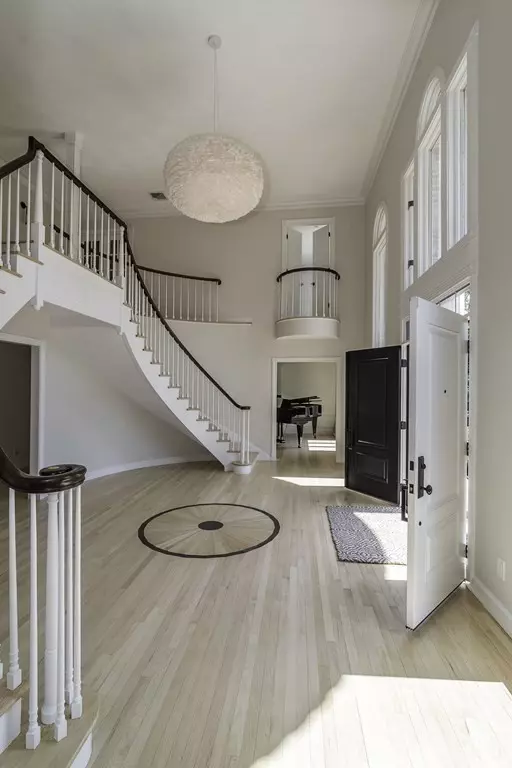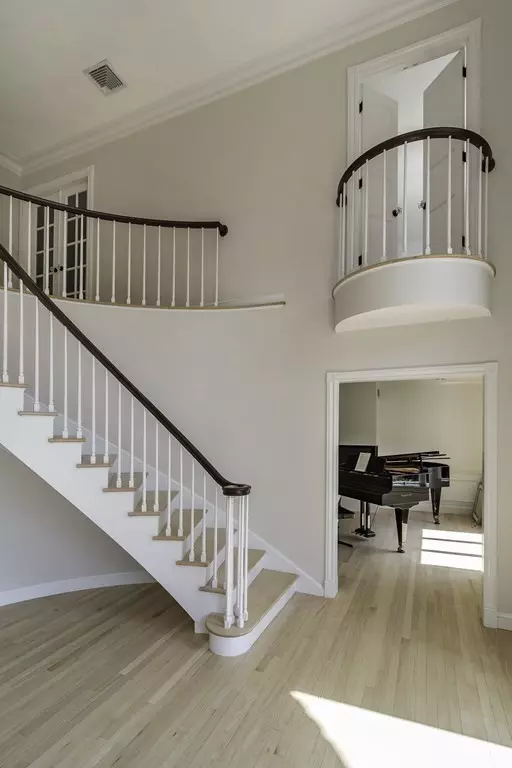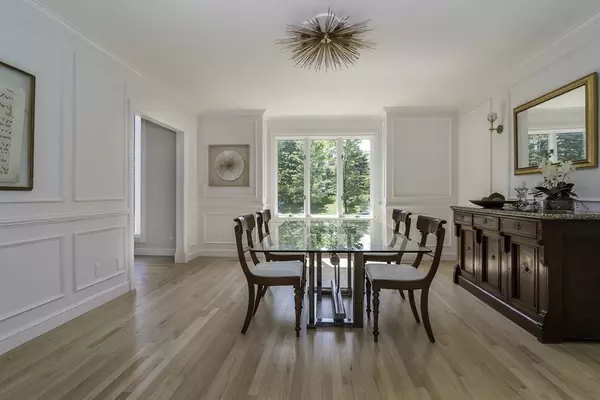$2,050,000
$1,695,000
20.9%For more information regarding the value of a property, please contact us for a free consultation.
6 Beds
5.5 Baths
7,208 SqFt
SOLD DATE : 07/21/2021
Key Details
Sold Price $2,050,000
Property Type Single Family Home
Sub Type Single Family Residence
Listing Status Sold
Purchase Type For Sale
Square Footage 7,208 sqft
Price per Sqft $284
Subdivision High Ridge Estates
MLS Listing ID 72836192
Sold Date 07/21/21
Style Colonial
Bedrooms 6
Full Baths 4
Half Baths 3
HOA Y/N true
Year Built 1989
Annual Tax Amount $22,017
Tax Year 2021
Lot Size 1.360 Acres
Acres 1.36
Property Description
Substantially improved over the last four years this 7000+ SF Georgian Colonial is set on a beautiful 1.36 acre lot with in-ground pool & is located in the desirable "High Ridge Estates" area of Westwood, offering quick access to Rt.109 & I-95. As you enter the front door you are welcomed by a grand foyer, soaring ceilings and flanked by dual staircases and 2 Juliet balconies. The home has an elegant flow with four levels of living space featuring 6 bedrooms, 4 full and 3 half baths, a chef's kitchen with fireplace and separate eating area. Additionally, the home has a wonderful floor plan and layout. Great for entertaining! 3 car attached garage. 2 rear staircases. The lower level has high ceilings, a finished playroom and expansive unfinished space for storage, workshop or a variety of options awaiting the new owner. Top rated Westwood schools. A wonderful place to call home and a splendid retreat!
Location
State MA
County Norfolk
Zoning RC
Direction Summer Street to Far Reach Road.
Rooms
Family Room Flooring - Hardwood
Basement Full, Partially Finished, Walk-Out Access
Primary Bedroom Level First
Dining Room Flooring - Hardwood
Kitchen Closet/Cabinets - Custom Built, Flooring - Hardwood, Dining Area, Pantry, Countertops - Stone/Granite/Solid, Kitchen Island, Exterior Access, Stainless Steel Appliances
Interior
Interior Features Ceiling Fan(s), Bathroom - Full, Den, Office, Foyer, Bedroom, Bathroom, Media Room, Central Vacuum
Heating Central, Forced Air, Radiant, Oil
Cooling Central Air
Flooring Wood, Tile, Carpet, Flooring - Hardwood
Fireplaces Number 4
Fireplaces Type Family Room, Kitchen, Living Room, Master Bedroom
Appliance Range, Oven, Dishwasher, Disposal, Microwave, Refrigerator, Washer, Dryer, Water Treatment, Wine Refrigerator, Range Hood, Oil Water Heater, Tank Water Heater, Utility Connections for Gas Range, Utility Connections for Electric Dryer
Laundry Flooring - Hardwood, Second Floor, Washer Hookup
Exterior
Exterior Feature Rain Gutters, Professional Landscaping, Sprinkler System
Garage Spaces 3.0
Fence Fenced
Pool In Ground
Community Features Highway Access, Public School
Utilities Available for Gas Range, for Electric Dryer, Washer Hookup
Roof Type Shingle
Total Parking Spaces 10
Garage Yes
Private Pool true
Building
Foundation Concrete Perimeter
Sewer Public Sewer
Water Public
Architectural Style Colonial
Schools
Elementary Schools Deerfield
Middle Schools Thurston
High Schools Westwood
Others
Senior Community false
Acceptable Financing Contract
Listing Terms Contract
Read Less Info
Want to know what your home might be worth? Contact us for a FREE valuation!

Our team is ready to help you sell your home for the highest possible price ASAP
Bought with Elena Price • Coldwell Banker Realty - Westwood
"My job is to find and attract mastery-based agents to the office, protect the culture, and make sure everyone is happy! "

