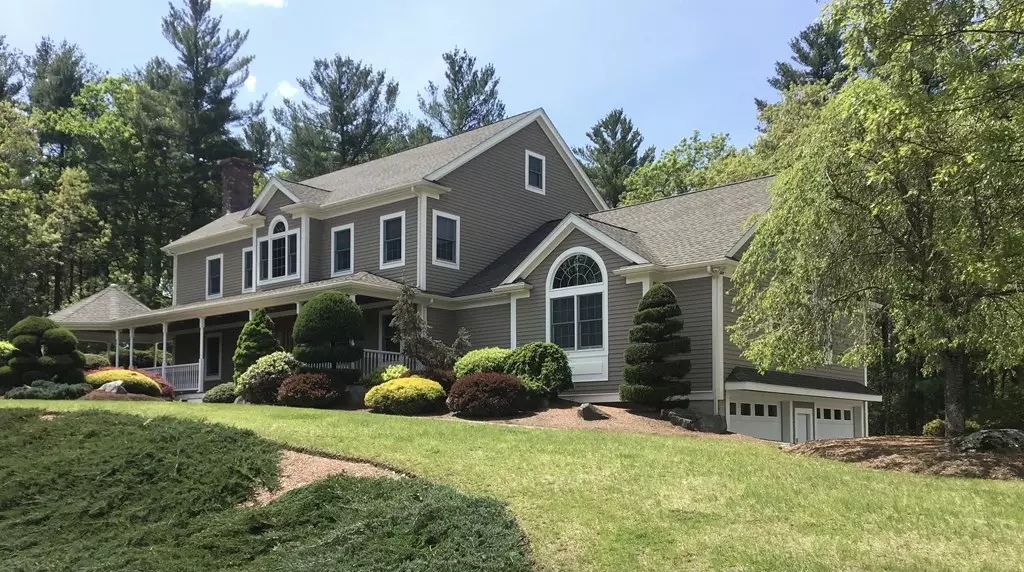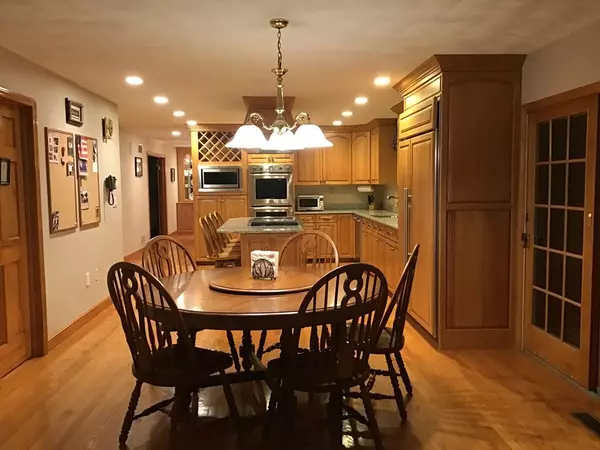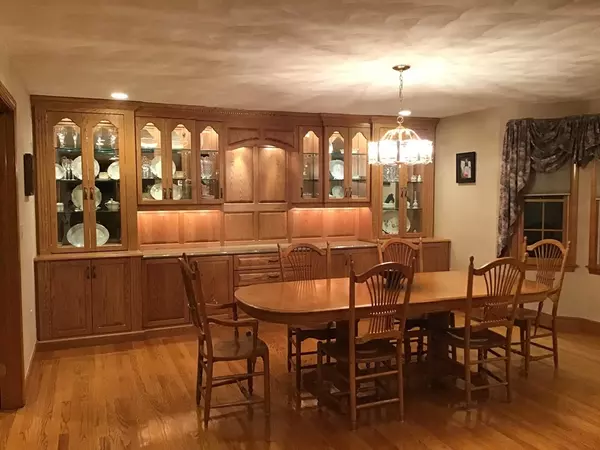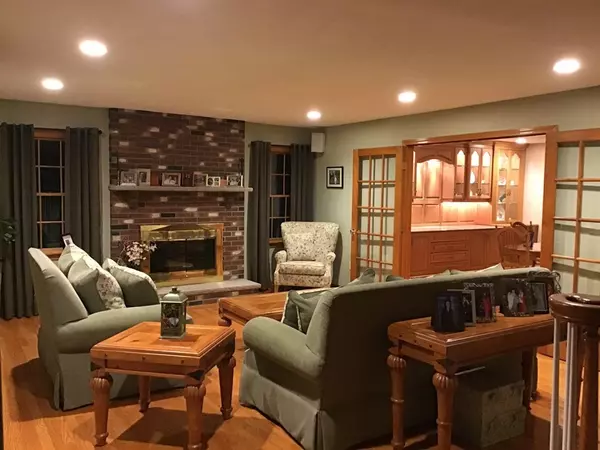$1,500,000
$1,299,000
15.5%For more information regarding the value of a property, please contact us for a free consultation.
4 Beds
3 Baths
3,993 SqFt
SOLD DATE : 07/15/2021
Key Details
Sold Price $1,500,000
Property Type Single Family Home
Sub Type Single Family Residence
Listing Status Sold
Purchase Type For Sale
Square Footage 3,993 sqft
Price per Sqft $375
Subdivision Eddington Place
MLS Listing ID 72834028
Sold Date 07/15/21
Style Colonial
Bedrooms 4
Full Baths 2
Half Baths 2
HOA Y/N false
Year Built 1997
Annual Tax Amount $12,369
Tax Year 2021
Lot Size 1.070 Acres
Acres 1.07
Property Description
“Must see” well maintained custom built 4BR Colonial. Private setting at end of cul-de-sac with wooded views. Farmers porch w/Gazebo. Screened room & 3-season room w/gas fireplace, both 28x16. Large eat-in custom kitchen with walk-in pantry & high end appliances: Viking gas cooktop w/griddle, Thermador pro-series double wall oven & warming drawer, Subzero refrigerator, Bosch dishwasher. Master bedroom suite with spa-like bath: double vanity, large walk-in shower w/dual shower heads, whirlpool tub & private lavatory. Walk-up attic with finished bonus room. Custom built-ins throughout. Central air/vac, security/camera systems, & irrigation. Custom built 1st-floor office perfect for work from home. Detached 2-car garage with oversized door has 2nd-flr & deeded rights to store lettered commercial vehicles. 2+car garage under w/interior access. Finished basement walks out to IG heated pool & outdoor fireplace. Quality construction. Great location!
Location
State MA
County Essex
Zoning RES
Direction Essex Street to Eddington Street
Rooms
Family Room Cathedral Ceiling(s), Ceiling Fan(s), Closet/Cabinets - Custom Built, Flooring - Wall to Wall Carpet, Window(s) - Picture, Cable Hookup, High Speed Internet Hookup, Recessed Lighting
Basement Full, Partially Finished, Walk-Out Access, Interior Entry, Garage Access
Primary Bedroom Level Second
Kitchen Closet/Cabinets - Custom Built, Flooring - Hardwood, Dining Area, Pantry, Countertops - Stone/Granite/Solid, Kitchen Island, Cable Hookup, Recessed Lighting, Remodeled, Slider, Stainless Steel Appliances, Storage, Gas Stove
Interior
Interior Features Attic Access, Cable Hookup, Recessed Lighting, Storage, Bathroom - Half, Closet, Closet/Cabinets - Custom Built, Countertops - Stone/Granite/Solid, Wet bar, High Speed Internet Hookup, Slider, Peninsula, Wainscoting, Ceiling - Cathedral, Ceiling Fan(s), Dining Area, Bonus Room, Exercise Room, Home Office, Sun Room, Central Vacuum, Wet Bar, Wired for Sound
Heating Central, Humidity Control, Oil, Hydro Air, Fireplace
Cooling Central Air, Dual
Flooring Tile, Carpet, Marble, Hardwood, Flooring - Wall to Wall Carpet, Flooring - Stone/Ceramic Tile, Flooring - Hardwood
Fireplaces Number 4
Fireplaces Type Family Room, Living Room
Appliance Range, Oven, Trash Compactor, Microwave, Refrigerator, Washer, ENERGY STAR Qualified Dryer, ENERGY STAR Qualified Dishwasher, ENERGY STAR Qualified Washer, Vacuum System, Range Hood, Water Softener, Instant Hot Water, Oil Water Heater, Plumbed For Ice Maker, Utility Connections for Gas Range, Utility Connections for Electric Range, Utility Connections for Electric Oven
Laundry Flooring - Stone/Ceramic Tile, Countertops - Paper Based, Recessed Lighting, First Floor, Washer Hookup
Exterior
Exterior Feature Rain Gutters, Storage, Professional Landscaping, Sprinkler System, Decorative Lighting, Stone Wall
Garage Spaces 5.0
Fence Fenced
Pool Pool - Inground Heated
Community Features Shopping, Tennis Court(s), Park, Walk/Jog Trails, Stable(s), Medical Facility, Bike Path, Conservation Area, Highway Access, House of Worship, Private School, Public School, University, Sidewalks
Utilities Available for Gas Range, for Electric Range, for Electric Oven, Washer Hookup, Icemaker Connection
View Y/N Yes
View Scenic View(s)
Roof Type Asphalt/Composition Shingles
Total Parking Spaces 10
Garage Yes
Private Pool true
Building
Lot Description Cul-De-Sac, Easements
Foundation Concrete Perimeter
Sewer Private Sewer
Water Private
Architectural Style Colonial
Schools
Elementary Schools Fuller Meadow
Middle Schools Masconomet
High Schools Masconomet
Others
Senior Community false
Read Less Info
Want to know what your home might be worth? Contact us for a FREE valuation!

Our team is ready to help you sell your home for the highest possible price ASAP
Bought with Andrea Anastas • RE/MAX Village Properties
"My job is to find and attract mastery-based agents to the office, protect the culture, and make sure everyone is happy! "






