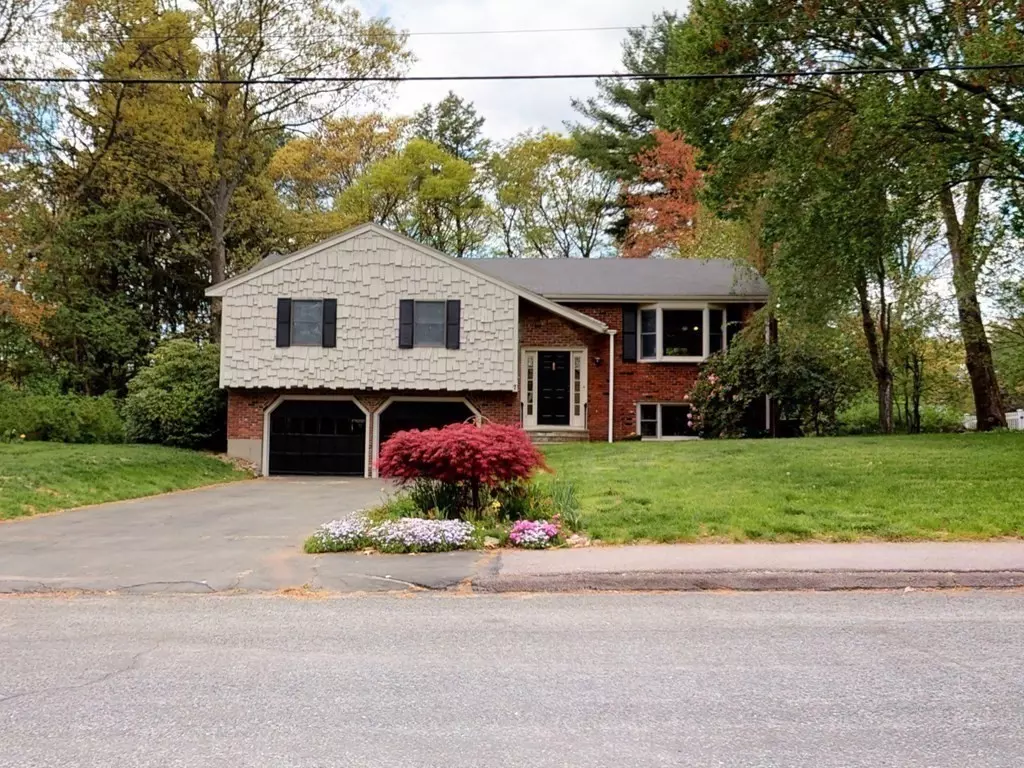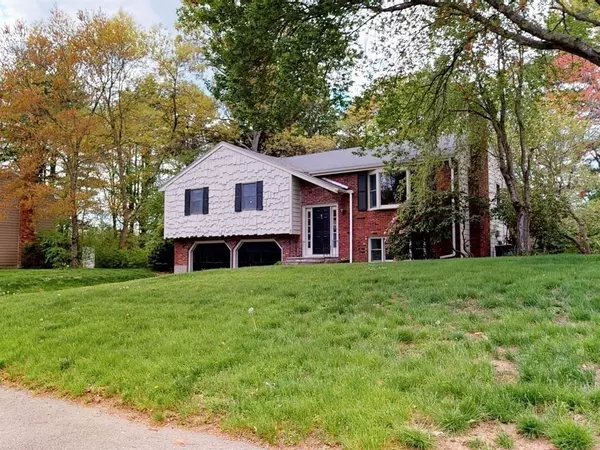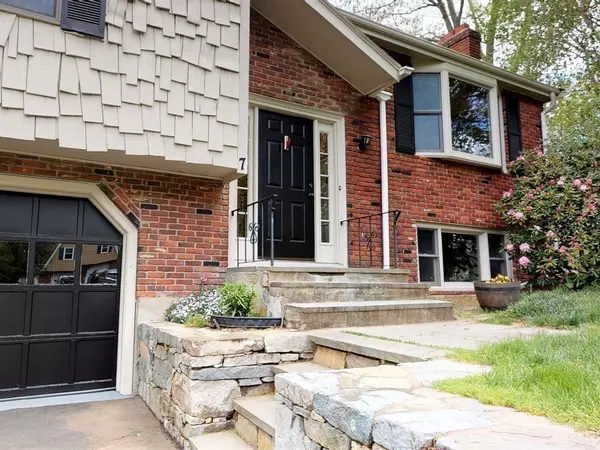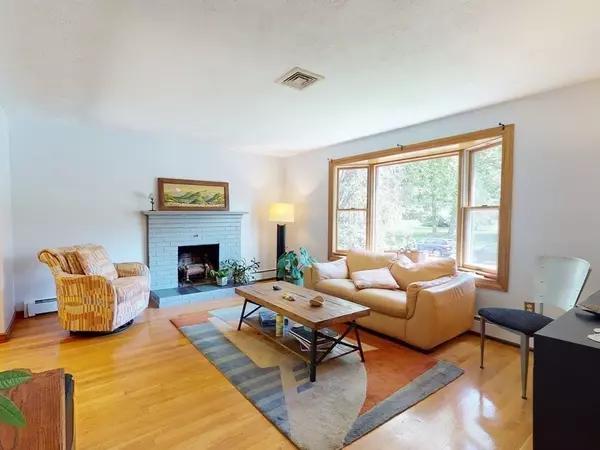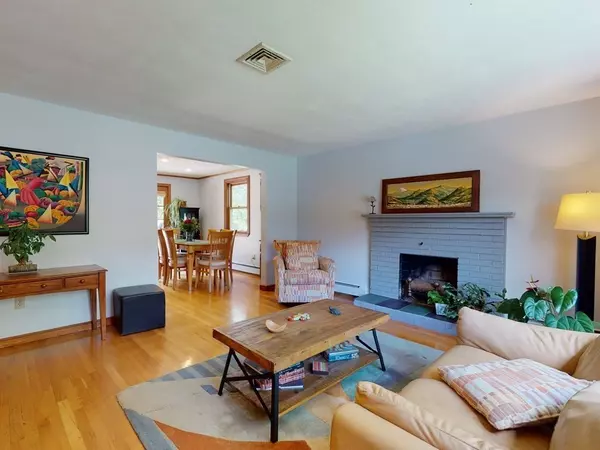$705,000
$669,000
5.4%For more information regarding the value of a property, please contact us for a free consultation.
4 Beds
2.5 Baths
1,924 SqFt
SOLD DATE : 07/14/2021
Key Details
Sold Price $705,000
Property Type Single Family Home
Sub Type Single Family Residence
Listing Status Sold
Purchase Type For Sale
Square Footage 1,924 sqft
Price per Sqft $366
Subdivision Harding Estates
MLS Listing ID 72845155
Sold Date 07/14/21
Bedrooms 4
Full Baths 2
Half Baths 1
HOA Y/N false
Year Built 1966
Annual Tax Amount $9,880
Tax Year 2021
Lot Size 0.560 Acres
Acres 0.56
Property Description
Welcome to Hardinghood, a tranquil neighborhood on the Dover line. Move right into this lovely sun-filled home, featuring 4 bedrooms and 2-1/2 bathrooms, in highly desirable area. Spacious living room with hearth greets you, which opens to the dining room with French doors to the multi-tiered deck leading to a flat, half-acre grassy lot with shed. Kitchen with Corian counters, new backsplash, gas cooking, double wall ovens for entertaining large gatherings, plus peninsula for eat-in breakfast. Owners bedroom with ensuite and two sizable bedrooms with another full bath round out first level. Convenient lower level bedroom with family room, half-bath and laundry. Well maintained and freshly painted inside and out. Updates include newer Pella windows, Bosch gas boiler and water heater. Oversized 2 car garage. Fabulous, walkable & friendly neighborhood. Central air. Recessed lighting abounds. Top schools. It's a short walk to Hospital Hill & its nature trails. Only 2 owners! Move right in.
Location
State MA
County Norfolk
Area Harding
Zoning RT
Direction Harding Street to Longmeadow Road to Woodfall Road OR Harding St to Evergreen Way to Woodfall Road
Rooms
Family Room Flooring - Hardwood, Window(s) - Picture
Basement Finished, Interior Entry, Garage Access, Sump Pump
Primary Bedroom Level First
Dining Room Flooring - Hardwood, Exterior Access, Recessed Lighting
Kitchen Flooring - Stone/Ceramic Tile, Countertops - Upgraded, Breakfast Bar / Nook, Recessed Lighting
Interior
Heating Baseboard, Natural Gas
Cooling Central Air
Flooring Tile, Hardwood
Fireplaces Number 2
Fireplaces Type Family Room, Living Room
Appliance Range, Oven, Dishwasher, Microwave, Refrigerator, Washer, Dryer, Gas Water Heater, Utility Connections for Gas Range, Utility Connections for Electric Dryer
Laundry Cabinets - Upgraded, Electric Dryer Hookup, Washer Hookup, In Basement
Exterior
Exterior Feature Rain Gutters, Storage, Sprinkler System, Garden
Garage Spaces 2.0
Community Features Shopping, Park, Medical Facility, Public School
Utilities Available for Gas Range, for Electric Dryer, Washer Hookup
Roof Type Shingle
Total Parking Spaces 4
Garage Yes
Building
Lot Description Level
Foundation Concrete Perimeter
Sewer Public Sewer
Water Public
Schools
Elementary Schools Mem, Wheel, Dale
Middle Schools Blake
High Schools Medfield
Others
Acceptable Financing Contract
Listing Terms Contract
Read Less Info
Want to know what your home might be worth? Contact us for a FREE valuation!

Our team is ready to help you sell your home for the highest possible price ASAP
Bought with Betsy Conlon • Berkshire Hathaway HomeServices Page Realty
"My job is to find and attract mastery-based agents to the office, protect the culture, and make sure everyone is happy! "

