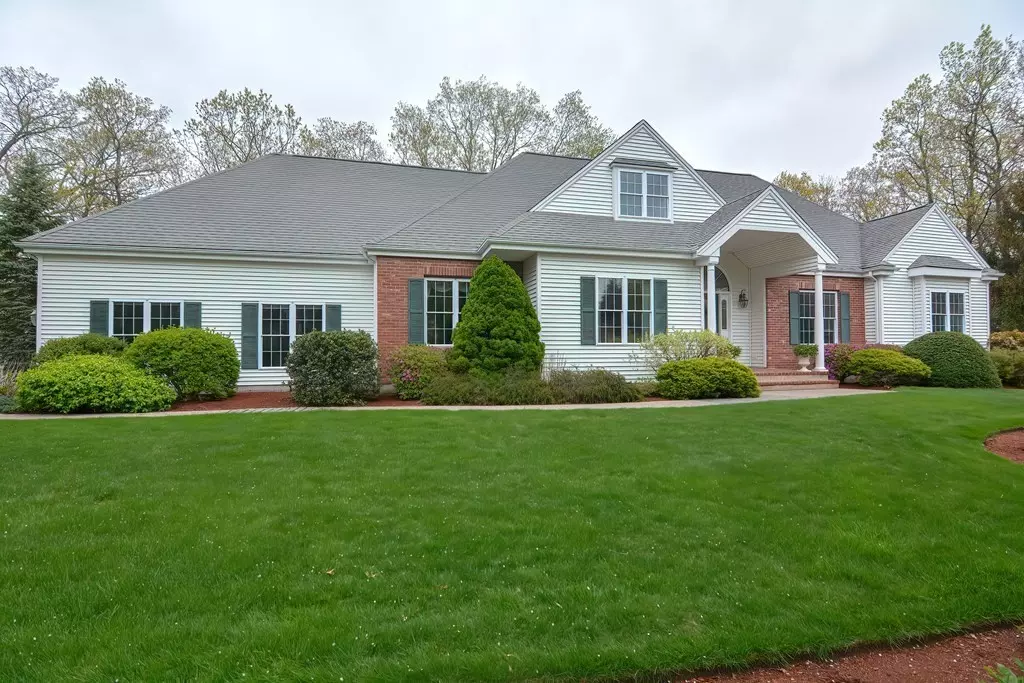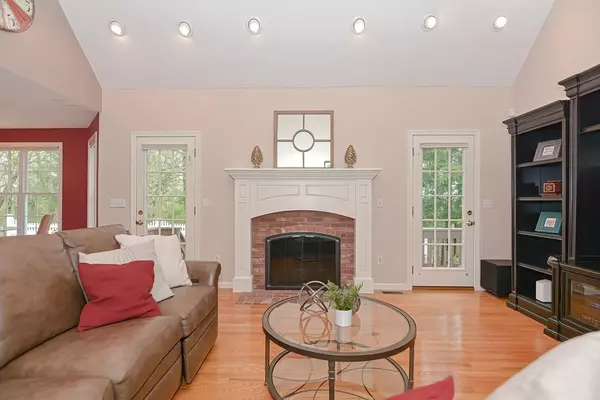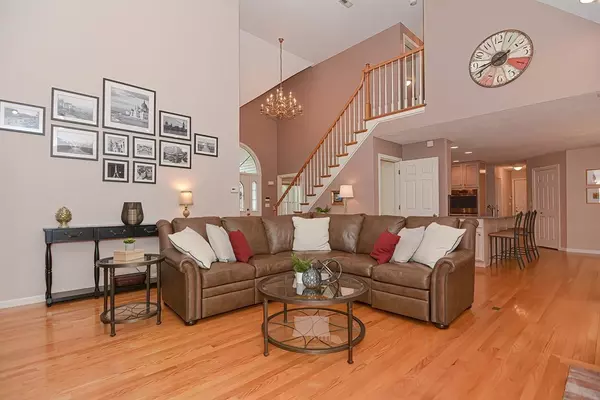$710,000
$689,900
2.9%For more information regarding the value of a property, please contact us for a free consultation.
3 Beds
3 Baths
3,231 SqFt
SOLD DATE : 06/30/2021
Key Details
Sold Price $710,000
Property Type Single Family Home
Sub Type Single Family Residence
Listing Status Sold
Purchase Type For Sale
Square Footage 3,231 sqft
Price per Sqft $219
Subdivision The Cliffs
MLS Listing ID 72826323
Sold Date 06/30/21
Style Contemporary
Bedrooms 3
Full Baths 3
HOA Y/N false
Year Built 1999
Annual Tax Amount $8,305
Tax Year 2021
Lot Size 0.460 Acres
Acres 0.46
Property Description
This impeccable and beautiful home offers a desirable custom floor plan on a professional landscaped lot in the highly sought after Cliffs Neighborhood. This sun drenched open floor plan features a 1st Floor Owners Suite with a fire place and luxurious bath, along with a chef's kitchen with breakfast nook and an impressive Family Room with soaring ceilings, and a fireplace. The first floor boasts hardwoods throughout, French doors, a home office, dining room, laundry room, walk in pantry and a den. This home was designed for easy entertaining and a comfortable everyday lifestyle. The comfort continues on the homes's lower level which is finished and is perfect for a gym, media room and playroom. The 1st floor Owner's Suite is 5 star retreat offering comfort and quiet. The homes other 2 spacious bedrooms are on the second level. The 1st floor den is a great space for a 2nd home office or convenient guest room. This is about lifestyle, comfort and location. This is home.
Location
State MA
County Bristol
Zoning residentia
Direction Raymond Hall Drive to Wagon Wheel Rd
Rooms
Family Room Flooring - Wall to Wall Carpet, Open Floorplan, Recessed Lighting
Basement Partially Finished
Primary Bedroom Level Main
Dining Room Flooring - Hardwood
Kitchen Flooring - Hardwood, Window(s) - Bay/Bow/Box, Dining Area, Countertops - Stone/Granite/Solid, Countertops - Upgraded, Open Floorplan, Recessed Lighting
Interior
Interior Features Den, Home Office, Foyer
Heating Forced Air, Natural Gas
Cooling Central Air
Flooring Tile, Carpet, Hardwood, Flooring - Hardwood
Fireplaces Number 2
Fireplaces Type Living Room, Master Bedroom
Appliance Range, Oven, Dishwasher, Microwave, Refrigerator, Gas Water Heater, Utility Connections for Gas Range
Laundry Flooring - Stone/Ceramic Tile, First Floor
Exterior
Exterior Feature Rain Gutters, Professional Landscaping
Garage Spaces 2.0
Utilities Available for Gas Range
View Y/N Yes
View Scenic View(s)
Roof Type Shingle
Total Parking Spaces 4
Garage Yes
Building
Lot Description Level
Foundation Concrete Perimeter
Sewer Public Sewer
Water Public
Architectural Style Contemporary
Others
Senior Community false
Read Less Info
Want to know what your home might be worth? Contact us for a FREE valuation!

Our team is ready to help you sell your home for the highest possible price ASAP
Bought with Kim Williams Team • Coldwell Banker Realty - Franklin
"My job is to find and attract mastery-based agents to the office, protect the culture, and make sure everyone is happy! "






