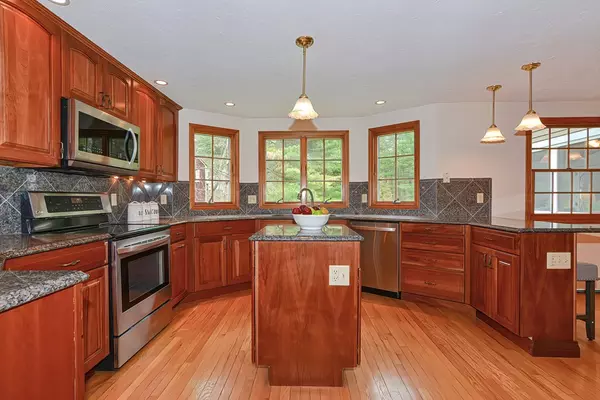$709,000
$649,000
9.2%For more information regarding the value of a property, please contact us for a free consultation.
4 Beds
2.5 Baths
2,468 SqFt
SOLD DATE : 06/29/2021
Key Details
Sold Price $709,000
Property Type Single Family Home
Sub Type Single Family Residence
Listing Status Sold
Purchase Type For Sale
Square Footage 2,468 sqft
Price per Sqft $287
Subdivision Pheasant Hill Estates
MLS Listing ID 72819123
Sold Date 06/29/21
Style Colonial
Bedrooms 4
Full Baths 2
Half Baths 1
HOA Y/N false
Year Built 1983
Annual Tax Amount $8,767
Tax Year 2021
Lot Size 1.010 Acres
Acres 1.01
Property Description
This beautiful home welcomes you with it's rolling lawn, stonewalls,sought after neighborhood location & updates. The wow factor is in this amazing cherry cabinet kitchen with stainless appliances, pretty backyard views & oversized pantry space! Imagine yourself curled up with a good book or enjoying a beverage on the screened porch or oversized deck. These pretty spots overlook the level & lovely backyard. The whole family will enjoy gathering in the large, sunny family room with cathedral ceiling & skylights. This comfortable home's first level is finished off with a dining room which boasts pretty pocket doors, a sitting room with fireplace, a 1st floor bedroom & a home office.The 2nd level of this lovingly maintained home features brand new hardwoods & 2 full baths, including an ensuite in the Owner's Bedroom Suite.This Beautiful, comfortable home is ideal for someone seeking the sought after Pheasant Hill neighborhood along with comfort, charm, sunny spaces and a stunning yard!
Location
State MA
County Norfolk
Zoning r1
Direction Ridge Rd to Chickadee or King St. to Chickadee
Rooms
Family Room Skylight, Ceiling Fan(s), Flooring - Wall to Wall Carpet, Balcony / Deck, Exterior Access, Open Floorplan
Basement Full
Primary Bedroom Level Second
Dining Room Flooring - Hardwood, Window(s) - Bay/Bow/Box, Open Floorplan, Lighting - Pendant
Kitchen Closet/Cabinets - Custom Built, Flooring - Hardwood, Window(s) - Bay/Bow/Box, Dining Area, Pantry, Countertops - Stone/Granite/Solid, Countertops - Upgraded, French Doors, Kitchen Island, Cabinets - Upgraded, Exterior Access, Open Floorplan, Lighting - Sconce
Interior
Interior Features Closet, Entry Hall, Office
Heating Baseboard, Oil
Cooling None, Whole House Fan
Flooring Carpet, Hardwood, Flooring - Hardwood, Flooring - Wall to Wall Carpet
Fireplaces Number 1
Fireplaces Type Living Room
Appliance Range, Dishwasher, Microwave, Refrigerator, Washer, Dryer, Oil Water Heater, Plumbed For Ice Maker, Utility Connections for Electric Range, Utility Connections for Electric Oven, Utility Connections for Electric Dryer
Laundry First Floor, Washer Hookup
Exterior
Exterior Feature Rain Gutters, Storage, Professional Landscaping, Stone Wall
Garage Spaces 2.0
Community Features Tennis Court(s), Park, Walk/Jog Trails, Golf, Medical Facility, Conservation Area, House of Worship, Public School, T-Station
Utilities Available for Electric Range, for Electric Oven, for Electric Dryer, Washer Hookup, Icemaker Connection
Roof Type Shingle
Total Parking Spaces 6
Garage Yes
Building
Lot Description Cleared, Level
Foundation Concrete Perimeter
Sewer Private Sewer
Water Public
Architectural Style Colonial
Schools
Elementary Schools H.Olive Day
Middle Schools King Philip
High Schools King Philip
Read Less Info
Want to know what your home might be worth? Contact us for a FREE valuation!

Our team is ready to help you sell your home for the highest possible price ASAP
Bought with Debra Cina • Coldwell Banker Realty - Norwell
"My job is to find and attract mastery-based agents to the office, protect the culture, and make sure everyone is happy! "






