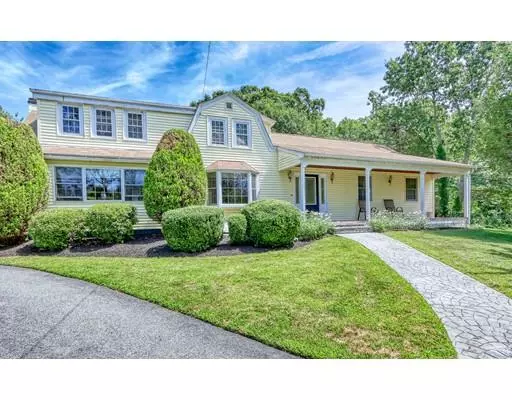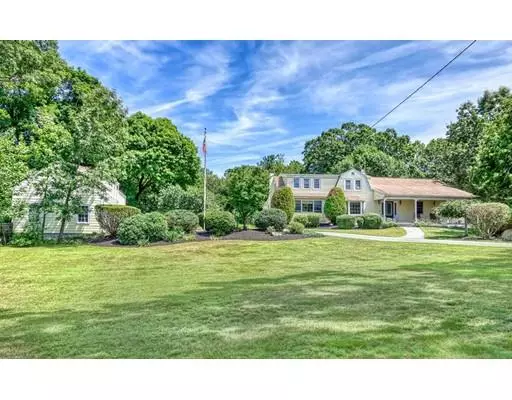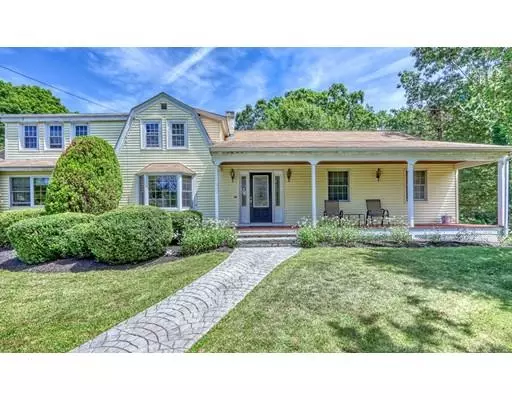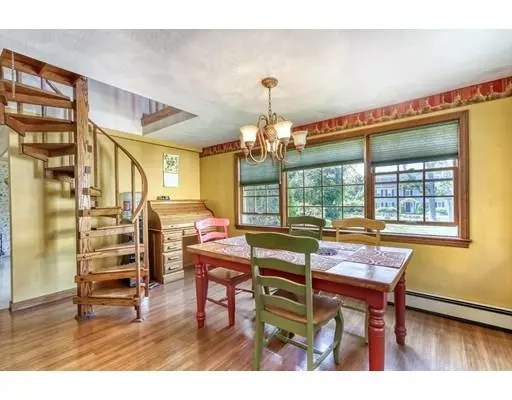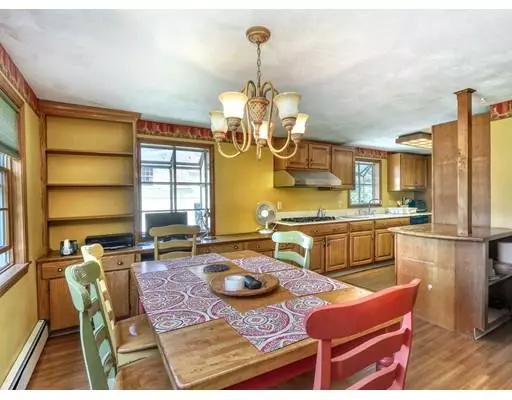$669,000
$669,000
For more information regarding the value of a property, please contact us for a free consultation.
3 Beds
2.5 Baths
2,522 SqFt
SOLD DATE : 10/01/2019
Key Details
Sold Price $669,000
Property Type Single Family Home
Sub Type Single Family Residence
Listing Status Sold
Purchase Type For Sale
Square Footage 2,522 sqft
Price per Sqft $265
MLS Listing ID 72546961
Sold Date 10/01/19
Style Antique, Other (See Remarks)
Bedrooms 3
Full Baths 2
Half Baths 1
HOA Y/N false
Year Built 1790
Annual Tax Amount $10,878
Tax Year 2019
Lot Size 1.280 Acres
Acres 1.28
Property Description
Opportunity to build or renovate on this expansive level lot that is perfectly located on a side dead end street. Convenient location offers close proximity to trains, highway, school and shopping. Originally an antique home there are some updates that offer first floor living space. The finished loft area has two rooms that could used as additional bedrooms or office. Upon entering the home there is a spacious living area that opens to a sun room along with eat in kitchen and mud area. The two main bedrooms are on the first floor including the master with own bath. The home also offers a large shed and garage that is perfect for storage needs. Home is being sold as is and buyer to do own diligence.
Location
State MA
County Norfolk
Zoning RC
Direction Canton Street to Canton Terrace
Rooms
Family Room Ceiling Fan(s), Flooring - Hardwood, Window(s) - Bay/Bow/Box
Basement Partial, Crawl Space, Bulkhead, Concrete, Unfinished
Primary Bedroom Level First
Kitchen Flooring - Hardwood, Dining Area, Pantry, Countertops - Stone/Granite/Solid, Stainless Steel Appliances
Interior
Interior Features Closet, Play Room, Mud Room, Foyer, High Speed Internet
Heating Baseboard, Oil, Electric
Cooling None
Flooring Wood, Tile, Carpet, Flooring - Wall to Wall Carpet, Flooring - Stone/Ceramic Tile
Fireplaces Number 1
Fireplaces Type Family Room
Appliance Range, Oven, Dishwasher, Disposal, Trash Compactor, Microwave, Oil Water Heater, Tank Water Heater, Utility Connections for Gas Range, Utility Connections for Electric Oven, Utility Connections for Gas Dryer
Laundry Flooring - Wood, First Floor, Washer Hookup
Exterior
Exterior Feature Rain Gutters, Storage, Professional Landscaping
Garage Spaces 2.0
Community Features Public Transportation, Shopping, Pool, Tennis Court(s), Park, Walk/Jog Trails, Golf, Conservation Area, Highway Access, House of Worship, Private School, Public School, T-Station
Utilities Available for Gas Range, for Electric Oven, for Gas Dryer, Washer Hookup
Roof Type Shingle
Total Parking Spaces 8
Garage Yes
Building
Lot Description Cul-De-Sac, Wooded, Cleared, Level
Foundation Stone
Sewer Public Sewer
Water Public
Architectural Style Antique, Other (See Remarks)
Schools
Elementary Schools Downey
Middle Schools Thurston Middle
High Schools Westwood High
Others
Senior Community false
Read Less Info
Want to know what your home might be worth? Contact us for a FREE valuation!

Our team is ready to help you sell your home for the highest possible price ASAP
Bought with Elena Price • Coldwell Banker Residential Brokerage - Westwood
"My job is to find and attract mastery-based agents to the office, protect the culture, and make sure everyone is happy! "

