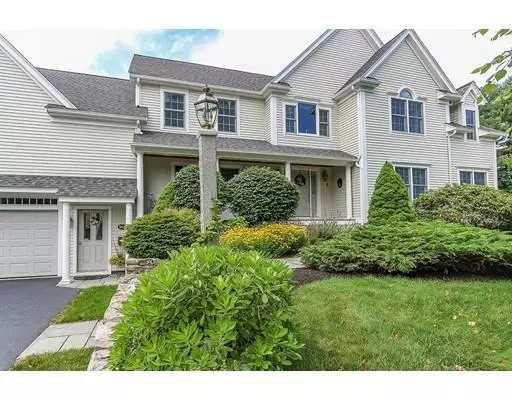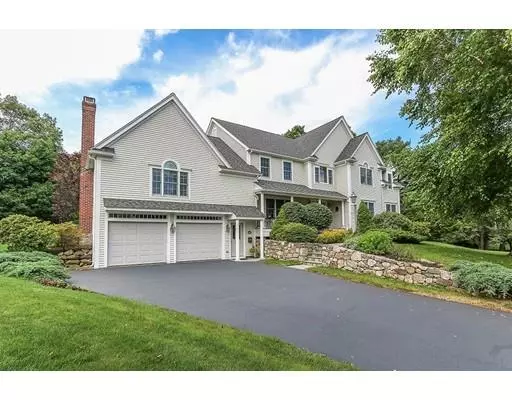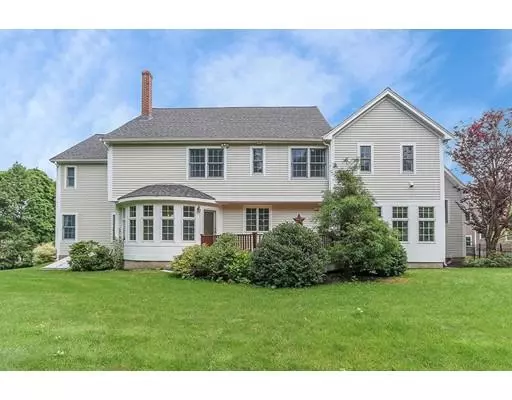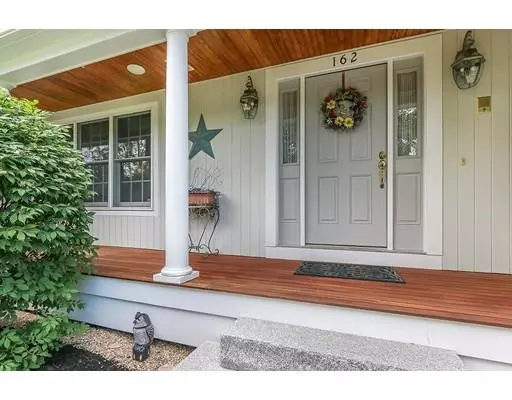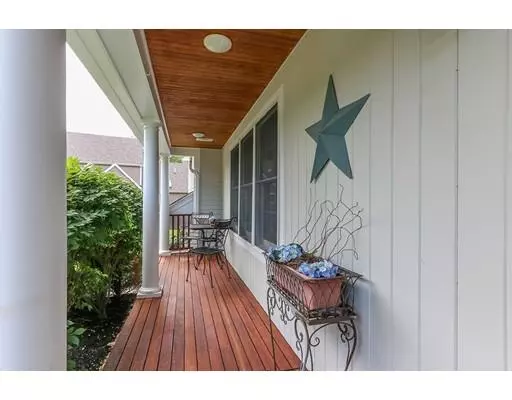$1,270,000
$1,275,000
0.4%For more information regarding the value of a property, please contact us for a free consultation.
4 Beds
4.5 Baths
4,130 SqFt
SOLD DATE : 09/19/2019
Key Details
Sold Price $1,270,000
Property Type Single Family Home
Sub Type Single Family Residence
Listing Status Sold
Purchase Type For Sale
Square Footage 4,130 sqft
Price per Sqft $307
MLS Listing ID 72532796
Sold Date 09/19/19
Style Colonial
Bedrooms 4
Full Baths 4
Half Baths 1
Year Built 2001
Annual Tax Amount $14,239
Tax Year 2019
Lot Size 0.410 Acres
Acres 0.41
Property Description
NEW TO MARKET. Stunning and completely remodeled 4 bedroom, 4.5 bath Colonial located at the end of a quiet cul-de-sac. Move right into this gorgeous, beautifully appointed home. The home is professionally landscaped and features a huge foyer with a beautiful bridal staircase. The 1st floor has oversized rooms throughout including a formal living room & dining room which open to a spacious kitchen with a large island & breakfast area overlooking the stunning backyard. Your family will enjoy the oversized fireplaced family room with skylights & ceiling fan. Relax in the year-round sunroom with tons of natural light. The 2nd floor includes 4 large bedrooms and 3 full baths. The oversized master has a large WIC & private bath. The fully finished basement has tons of space for entertaining, kids and guests & includes a 1/2 bath and plenty of storage. The wood deck is perfect for relaxing, cooking & entertaining and is adjacent to the beautiful, level backyard. A true gem!
Location
State MA
County Norfolk
Zoning RES
Direction Route 109/Millbrook/Greenhill
Rooms
Family Room Ceiling Fan(s), Flooring - Hardwood, Window(s) - Picture
Basement Full, Finished, Garage Access
Primary Bedroom Level Second
Dining Room Flooring - Hardwood, Open Floorplan, Wainscoting, Crown Molding
Kitchen Flooring - Stone/Ceramic Tile, Window(s) - Bay/Bow/Box, Dining Area, Countertops - Stone/Granite/Solid, Kitchen Island, Open Floorplan, Remodeled
Interior
Interior Features Bathroom - Full, Bathroom - Double Vanity/Sink, Bathroom - With Shower Stall, Bathroom - With Tub, Bathroom - Half, Closet, Crown Molding, Ceiling Fan(s), Beadboard, Ceiling - Cathedral, Bathroom, Game Room, Home Office, Sun Room, Foyer
Heating Forced Air, Oil
Cooling Central Air
Flooring Tile, Hardwood, Flooring - Stone/Ceramic Tile, Flooring - Hardwood
Fireplaces Number 1
Fireplaces Type Family Room
Appliance Range, Oven, Dishwasher, Disposal, Microwave, Countertop Range, Oil Water Heater
Laundry Second Floor
Exterior
Exterior Feature Rain Gutters, Professional Landscaping, Sprinkler System
Garage Spaces 2.0
Community Features Public Transportation, Shopping, Pool, Tennis Court(s), Park, Walk/Jog Trails, Golf, Medical Facility, Bike Path, Conservation Area, Highway Access, House of Worship, Private School, Public School, T-Station
Roof Type Shingle
Total Parking Spaces 4
Garage Yes
Building
Lot Description Cul-De-Sac, Wooded
Foundation Concrete Perimeter
Sewer Public Sewer
Water Public
Architectural Style Colonial
Schools
Elementary Schools William Sheehan
Middle Schools E W Thurston
High Schools Westwood High
Read Less Info
Want to know what your home might be worth? Contact us for a FREE valuation!

Our team is ready to help you sell your home for the highest possible price ASAP
Bought with Kerry Ciapciak • Patriot Property Advisors, LLC - Walpole
"My job is to find and attract mastery-based agents to the office, protect the culture, and make sure everyone is happy! "

