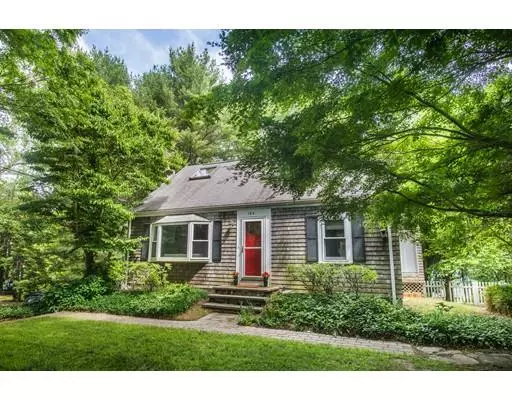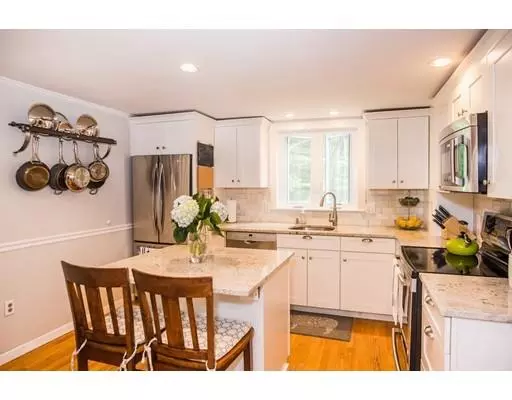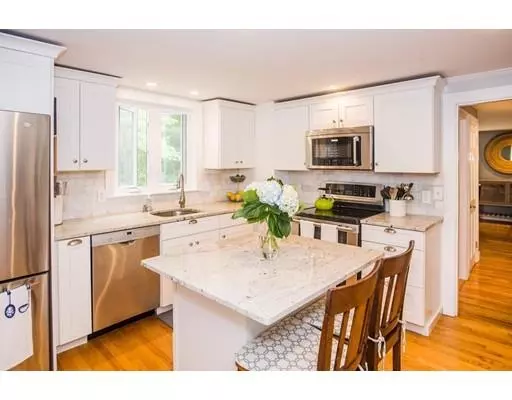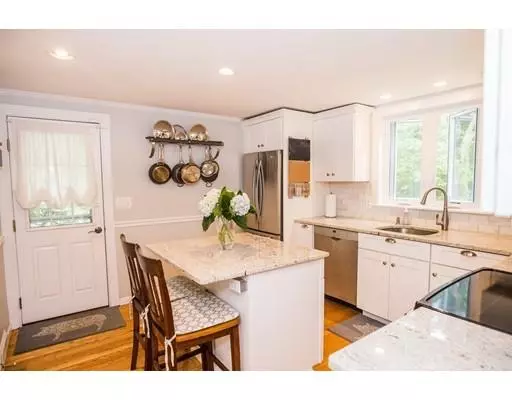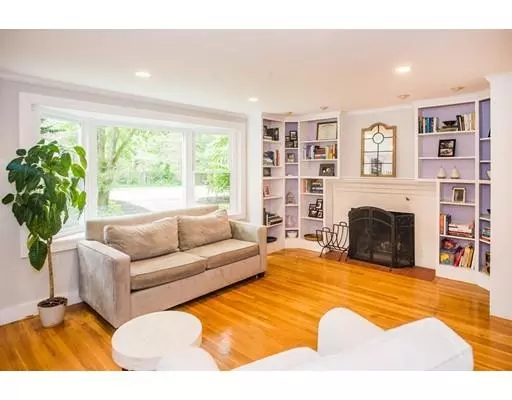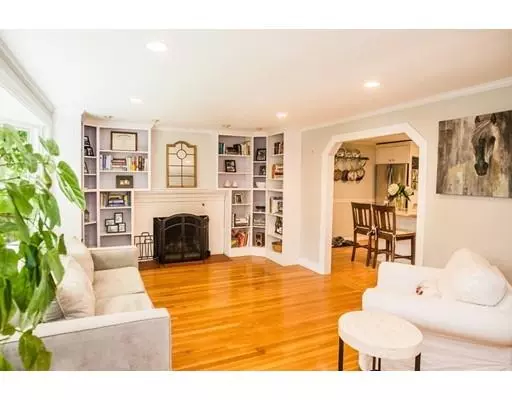$625,000
$619,000
1.0%For more information regarding the value of a property, please contact us for a free consultation.
3 Beds
2 Baths
1,859 SqFt
SOLD DATE : 09/26/2019
Key Details
Sold Price $625,000
Property Type Single Family Home
Sub Type Single Family Residence
Listing Status Sold
Purchase Type For Sale
Square Footage 1,859 sqft
Price per Sqft $336
MLS Listing ID 72522931
Sold Date 09/26/19
Style Cape
Bedrooms 3
Full Baths 2
Year Built 1953
Annual Tax Amount $7,589
Tax Year 2019
Lot Size 0.460 Acres
Acres 0.46
Property Description
3 BR, 2 Bath Cape beautifully updated and set on professionally landscaped 1/2 acre level lot within walking distance to town center, TMS, WHS & Tot Lot. This home features a bright custom kitchen with SS appliances including granite countertops, island seating and an Electrolux induction stove. The first floor includes a fireplaced living room, family room with slider to deck overlooking private level backyard and a full updated bath. The second floor features two spacious dormer bedrooms and updated bath with double sinks. Bonus Room in tastefully finished walk out basement. Central Air. Freshly painted throughout. Easy access to 128 and close to commuter rails, shopping, etc.
Location
State MA
County Norfolk
Zoning RES
Direction High Street to Hartford Street (across from Gloucester Road)
Rooms
Family Room Skylight, Ceiling Fan(s)
Basement Full, Partially Finished, Walk-Out Access
Primary Bedroom Level Second
Dining Room Flooring - Hardwood
Kitchen Flooring - Hardwood, Countertops - Stone/Granite/Solid, Kitchen Island, Cabinets - Upgraded, Recessed Lighting, Stainless Steel Appliances
Interior
Interior Features Bonus Room
Heating Forced Air, Oil
Cooling Central Air
Fireplaces Number 1
Fireplaces Type Living Room
Appliance Range, Dishwasher, Disposal, Microwave, Refrigerator, Washer, Dryer, Oil Water Heater, Plumbed For Ice Maker, Utility Connections for Electric Range, Utility Connections for Electric Oven, Utility Connections for Electric Dryer
Laundry In Basement, Washer Hookup
Exterior
Exterior Feature Professional Landscaping
Community Features Public Transportation, Shopping, Park, Walk/Jog Trails, Golf, Medical Facility, Bike Path, Conservation Area, Highway Access, House of Worship, Public School, T-Station
Utilities Available for Electric Range, for Electric Oven, for Electric Dryer, Washer Hookup, Icemaker Connection
Waterfront Description Beach Front, Lake/Pond, Beach Ownership(Other (See Remarks))
Total Parking Spaces 6
Garage No
Building
Lot Description Easements
Foundation Concrete Perimeter
Sewer Public Sewer
Water Public
Architectural Style Cape
Schools
Elementary Schools Sheehan
Middle Schools Thurston Middle
High Schools Westwood High
Read Less Info
Want to know what your home might be worth? Contact us for a FREE valuation!

Our team is ready to help you sell your home for the highest possible price ASAP
Bought with Brian M. Barrett • Camber Real Estate, Inc.
"My job is to find and attract mastery-based agents to the office, protect the culture, and make sure everyone is happy! "

