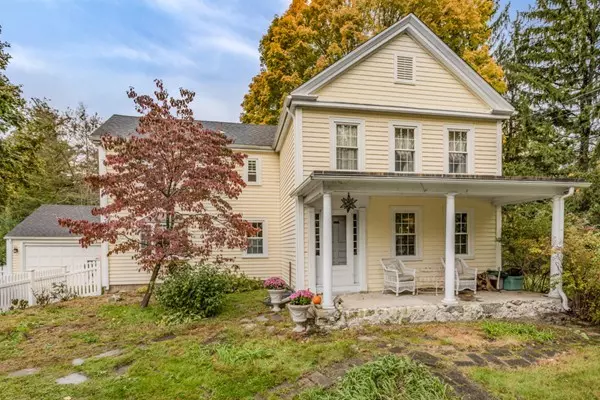$650,000
$670,000
3.0%For more information regarding the value of a property, please contact us for a free consultation.
4 Beds
1.5 Baths
1,968 SqFt
SOLD DATE : 08/05/2019
Key Details
Sold Price $650,000
Property Type Single Family Home
Sub Type Single Family Residence
Listing Status Sold
Purchase Type For Sale
Square Footage 1,968 sqft
Price per Sqft $330
MLS Listing ID 72516479
Sold Date 08/05/19
Style Colonial,Antique,Farmhouse
Bedrooms 4
Full Baths 1
Half Baths 1
HOA Y/N false
Year Built 1850
Annual Tax Amount $6,961
Tax Year 2018
Lot Size 0.810 Acres
Acres 0.81
Property Description
Beautiful 4 Bedroom Greek Revival with attached 2 car garage that has direct access to house and backyard, updated double pane vinyl windows, low maintenance Cedar Impressions and 3 year old architectural roof. Wide pine and oak hardwood floors throughout house, granite counters and farmers sink in kitchen. Front to back living room with wood burning fireplace and slider to patio which is perfect for entertaining. 1st floor laundry large enough for full size units with a 1/2 bath and a double size sink with many built ins for storage. Dual staircases to second floor and a bonus room (currently being used as an office) Master bedroom has a walk in closet. and 2nd floor has a cedar closet and a linen closet. Excellent commuter location and near Sheehan school, Bubbling Brook and Buckmaster Pond.
Location
State MA
County Norfolk
Zoning RES
Direction Exit 16B Rt. 109 to 1391 High St
Rooms
Basement Bulkhead, Concrete, Unfinished
Primary Bedroom Level Second
Dining Room Beamed Ceilings, Flooring - Wood
Kitchen Flooring - Wood, Window(s) - Bay/Bow/Box, Countertops - Stone/Granite/Solid, Stainless Steel Appliances
Interior
Interior Features Closet, High Speed Internet Hookup, Office
Heating Hot Water, Oil
Cooling None
Flooring Wood
Fireplaces Number 1
Fireplaces Type Living Room
Appliance Dishwasher, Disposal, Microwave, Countertop Range, Refrigerator, Washer, Dryer, Utility Connections for Electric Range, Utility Connections for Electric Oven, Utility Connections for Electric Dryer
Laundry Bathroom - Half, Closet/Cabinets - Custom Built, Flooring - Wood, Electric Dryer Hookup, Washer Hookup, First Floor
Exterior
Exterior Feature Porch, Patio, Rain Gutters, Storage
Garage Spaces 2.0
Fence Fenced/Enclosed
Community Features Public Transportation, Shopping, Pool, Tennis Court(s), Walk/Jog Trails, Golf, Medical Facility, Conservation Area, Highway Access, House of Worship, Public School, T-Station
Utilities Available for Electric Range, for Electric Oven, for Electric Dryer, Washer Hookup
Waterfront Description Waterfront,Stream,Pond
Roof Type Shingle
Total Parking Spaces 4
Garage Yes
Building
Lot Description Corner Lot, Wooded
Foundation Stone
Sewer Public Sewer
Water Public
Architectural Style Colonial, Antique, Farmhouse
Schools
Elementary Schools Sheehan
Middle Schools Thurston
High Schools Westwood High
Others
Senior Community false
Acceptable Financing Contract
Listing Terms Contract
Read Less Info
Want to know what your home might be worth? Contact us for a FREE valuation!

Our team is ready to help you sell your home for the highest possible price ASAP
Bought with Linda Radzvilla • Joe Bean Real Estate
"My job is to find and attract mastery-based agents to the office, protect the culture, and make sure everyone is happy! "

