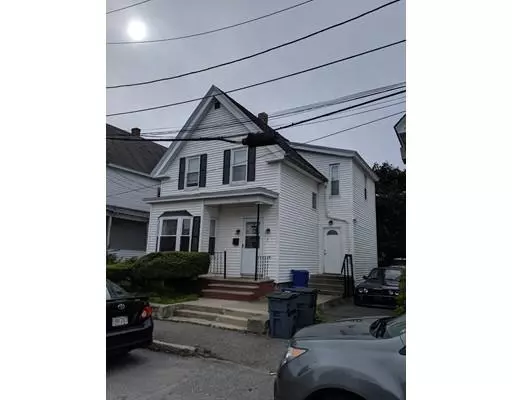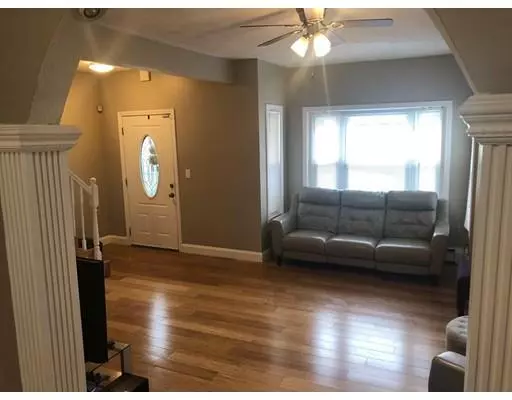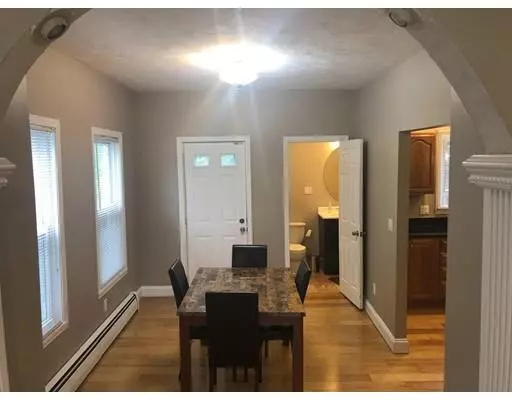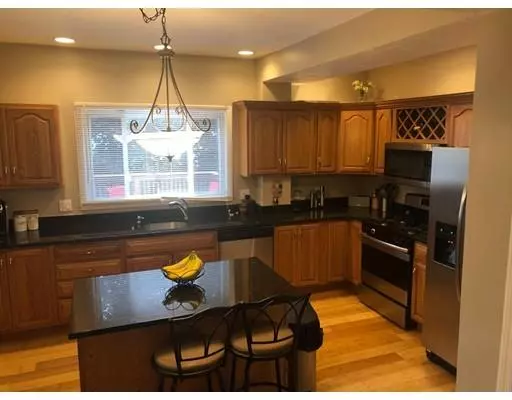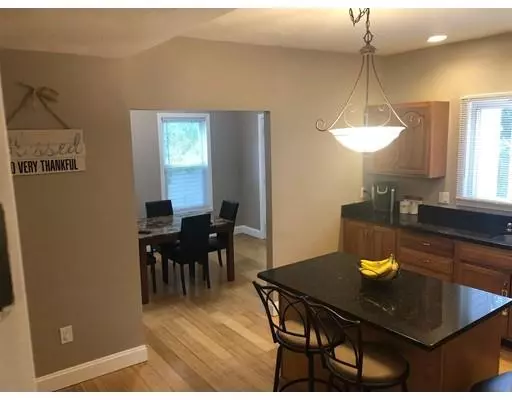$325,000
$309,000
5.2%For more information regarding the value of a property, please contact us for a free consultation.
3 Beds
1.5 Baths
1,177 SqFt
SOLD DATE : 08/16/2018
Key Details
Sold Price $325,000
Property Type Single Family Home
Sub Type Single Family Residence
Listing Status Sold
Purchase Type For Sale
Square Footage 1,177 sqft
Price per Sqft $276
MLS Listing ID 72513533
Sold Date 08/16/18
Style Colonial
Bedrooms 3
Full Baths 1
Half Baths 1
Year Built 1892
Annual Tax Amount $2,900
Tax Year 2019
Lot Size 2,178 Sqft
Acres 0.05
Property Description
COLONIAL ON DEAD END STREET!!! You will find hints of charm in the custom built in cabinetry, curved archways mixed with modern day conveniences, a large updated kitchen with granite counters, stainless steel appliances and an island with storage. There are refurbished hardwood floors through out the whole house, freshly painted walls, high ceilings, and a bay window in living room that brings in beautiful sunlight. A good size back deck great for warm summer nights to barbecue and listen to the serene sounds from the close by stream. Upstairs has a three generously sized bedrooms, all with ceiling fans, a full bath with double vanity, and a pull down attic in hallway. The ROOF IS ONLY 2 YEARS OLD! There is nothing to be done except move in and enjoy! Short walk to Methuen's historic downtown. Close to the library,convenient access to several major highways, and tax free shopping. This will go quick! Don't miss out.
Location
State MA
County Essex
Zoning CBD
Direction Use GPS
Rooms
Primary Bedroom Level Second
Dining Room Ceiling Fan(s), Flooring - Hardwood, Window(s) - Picture, Exterior Access
Kitchen Flooring - Hardwood, Dining Area, Pantry, Kitchen Island, Remodeled, Gas Stove
Interior
Heating Baseboard, Steam, Natural Gas
Cooling Central Air
Flooring Hardwood
Appliance Range, Dishwasher, Disposal, Refrigerator, Washer, Dryer, Gas Water Heater, Utility Connections for Gas Range, Utility Connections for Electric Dryer
Laundry In Basement, Washer Hookup
Exterior
Exterior Feature Rain Gutters
Community Features Public Transportation, Shopping, Park, Walk/Jog Trails, Golf, Medical Facility, Laundromat, Bike Path, Conservation Area, Highway Access, House of Worship, Private School, Public School, T-Station
Utilities Available for Gas Range, for Electric Dryer, Washer Hookup
View Y/N Yes
View Scenic View(s)
Roof Type Shingle
Total Parking Spaces 2
Garage No
Building
Foundation Stone
Sewer Public Sewer
Water Public
Schools
Elementary Schools Tenney
High Schools Methuen High
Read Less Info
Want to know what your home might be worth? Contact us for a FREE valuation!

Our team is ready to help you sell your home for the highest possible price ASAP
Bought with Yvonne Rosario • Coco, Early & Associates

"My job is to find and attract mastery-based agents to the office, protect the culture, and make sure everyone is happy! "

