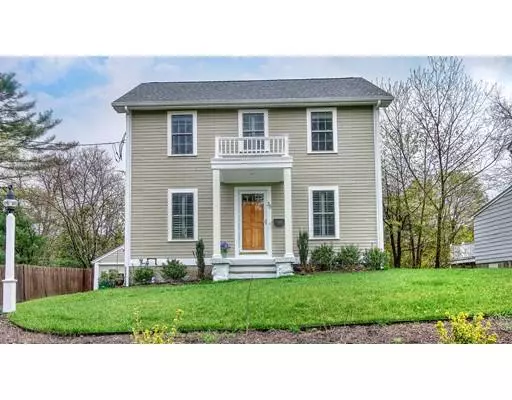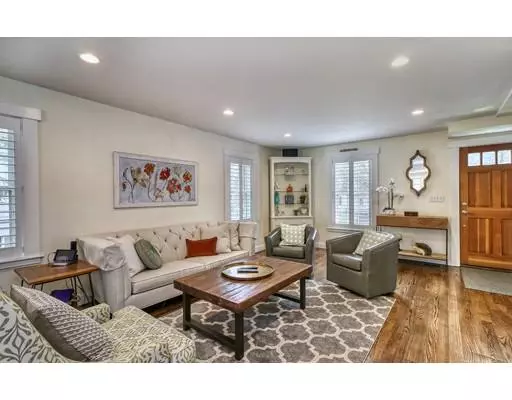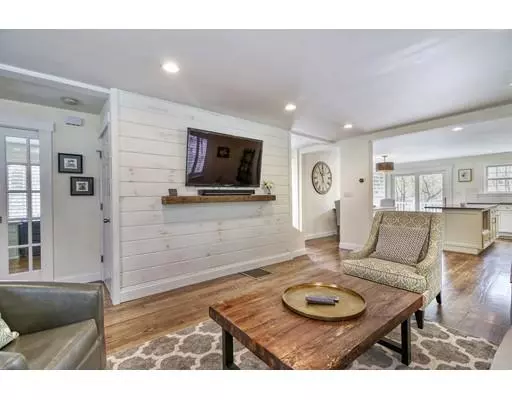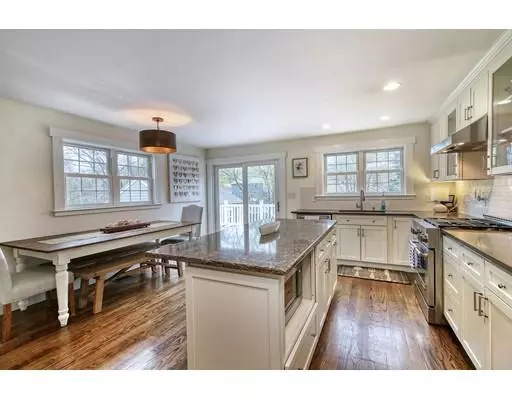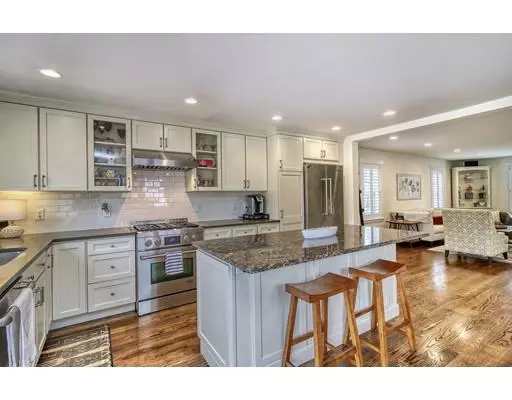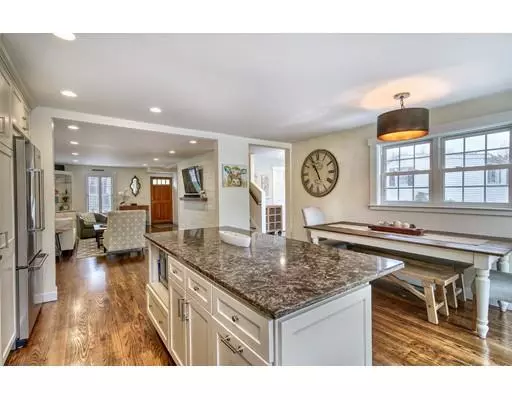$845,000
$865,000
2.3%For more information regarding the value of a property, please contact us for a free consultation.
4 Beds
2.5 Baths
2,012 SqFt
SOLD DATE : 07/26/2019
Key Details
Sold Price $845,000
Property Type Single Family Home
Sub Type Single Family Residence
Listing Status Sold
Purchase Type For Sale
Square Footage 2,012 sqft
Price per Sqft $419
MLS Listing ID 72505508
Sold Date 07/26/19
Style Colonial
Bedrooms 4
Full Baths 2
Half Baths 1
HOA Y/N false
Year Built 1928
Annual Tax Amount $10,257
Tax Year 2019
Lot Size 10,454 Sqft
Acres 0.24
Property Description
Fabulous value for this like-new classic colonial completely rebuilt in 2014. This home offers open concept living with flexible great room/dining/kitchen, oversized windows with plantation blinds, gorgeous hardwood flooring, high ceilings, recessed lighting and a fully applianced kitchen with new Cambria-topped center island and a slider out to the oversized composite deck overlooking the newly seeded back yard. Additionally, there is an office with pocket doors, half bath, laundry and a mudroom area just inside the back door. The second floor offers four bedrooms, including a master suite with double sink vanity and oversized shower stall plus his and hers closets. The three other bedrooms are served by a cheery bath with tiled tub. The basement has a nice pantry tucked under the stairs and a playroom with built in shelving. There is an entrance from the driveway to the basement and a two car detached garage. Move in and enjoy!
Location
State MA
County Norfolk
Zoning RC
Direction High Street to Lake Shore
Rooms
Basement Partially Finished, Walk-Out Access, Interior Entry, Radon Remediation System
Primary Bedroom Level Second
Kitchen Flooring - Hardwood, Dining Area, Countertops - Upgraded, Kitchen Island, Exterior Access, Recessed Lighting, Slider, Stainless Steel Appliances, Gas Stove
Interior
Interior Features Recessed Lighting, Office, Play Room
Heating Forced Air, Natural Gas, Electric
Cooling Central Air
Flooring Tile, Carpet, Hardwood, Flooring - Hardwood, Flooring - Wall to Wall Carpet
Appliance Range, Dishwasher, Disposal, Microwave, Utility Connections for Gas Range, Utility Connections for Electric Dryer
Laundry Electric Dryer Hookup, Washer Hookup, First Floor
Exterior
Garage Spaces 2.0
Community Features Public Transportation, Shopping, Park, Conservation Area, Highway Access, Public School, T-Station
Utilities Available for Gas Range, for Electric Dryer, Washer Hookup
Roof Type Shingle
Total Parking Spaces 4
Garage Yes
Building
Foundation Block
Sewer Public Sewer
Water Public
Architectural Style Colonial
Schools
Elementary Schools Sheehan
Middle Schools Thurston
High Schools Westwood
Others
Senior Community false
Read Less Info
Want to know what your home might be worth? Contact us for a FREE valuation!

Our team is ready to help you sell your home for the highest possible price ASAP
Bought with Kerry Ciapciak • Patriot Property Advisors, LLC - Walpole
"My job is to find and attract mastery-based agents to the office, protect the culture, and make sure everyone is happy! "

