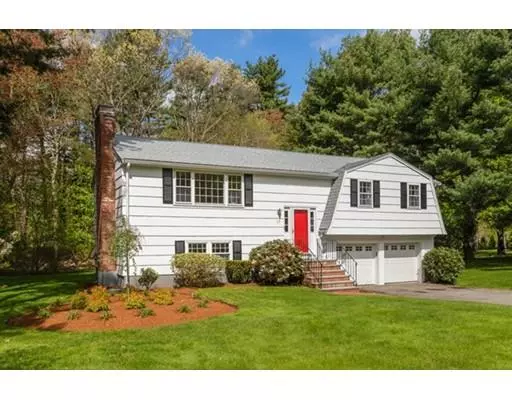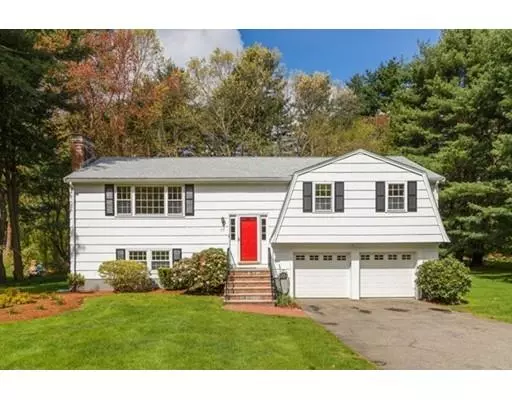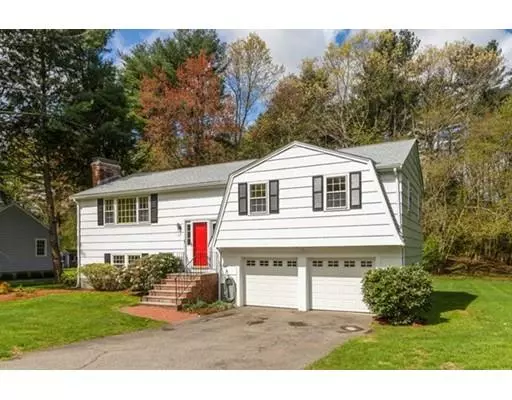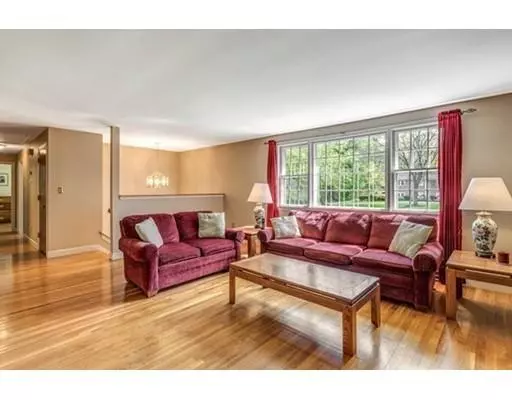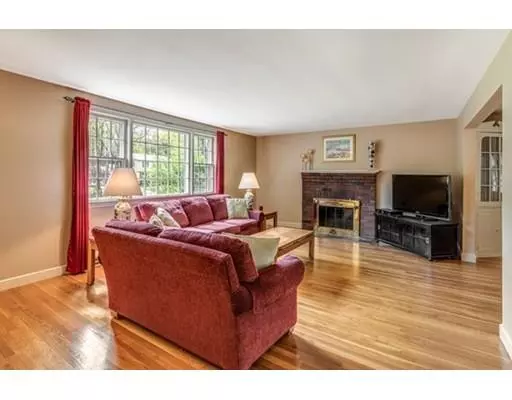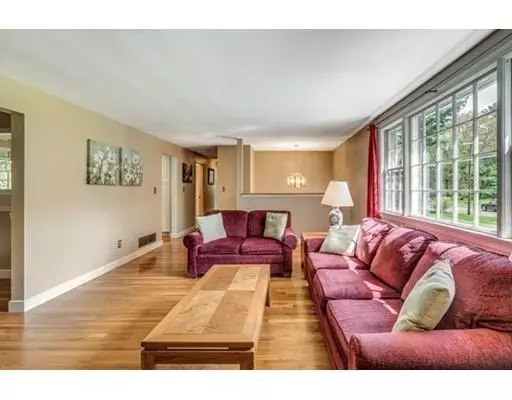$710,000
$719,900
1.4%For more information regarding the value of a property, please contact us for a free consultation.
3 Beds
2.5 Baths
1,684 SqFt
SOLD DATE : 07/31/2019
Key Details
Sold Price $710,000
Property Type Single Family Home
Sub Type Single Family Residence
Listing Status Sold
Purchase Type For Sale
Square Footage 1,684 sqft
Price per Sqft $421
MLS Listing ID 72502143
Sold Date 07/31/19
Bedrooms 3
Full Baths 2
Half Baths 1
Year Built 1964
Annual Tax Amount $8,768
Tax Year 2019
Lot Size 0.920 Acres
Acres 0.92
Property Description
Sought after Martha Jones School district! This immaculate split level offers an updated kitchen, with white cabinetry under 7 years old and gorgeous granite countertops! Three good sized bedrooms, master bedroom with a convenient master bedroom bath. gleaming hardwood flooring throughout. The lower level offers a multi-purpose room perfect for an office or media room it even has a gas insert fireplace with custom shelving! Great storage throughout, including a pull-down attic offering even more space! An oversized two car garage, with interior access. Freshly painted exterior and a brand new roof. A professionally landscaped lot with an irrigation system all on a beautiful 40,000 square foot lot!
Location
State MA
County Norfolk
Zoning 1010
Direction Oak to Fensview to Briar
Rooms
Basement Full, Partially Finished
Primary Bedroom Level First
Dining Room Closet/Cabinets - Custom Built, Flooring - Hardwood, Chair Rail
Kitchen Flooring - Hardwood, Countertops - Stone/Granite/Solid, Countertops - Upgraded, Cabinets - Upgraded, Remodeled, Gas Stove, Peninsula, Lighting - Pendant
Interior
Interior Features Recessed Lighting, Sun Room, Play Room
Heating Forced Air, Natural Gas, Fireplace
Cooling Central Air
Flooring Hardwood, Flooring - Wall to Wall Carpet
Fireplaces Number 2
Fireplaces Type Living Room
Appliance Dishwasher, Disposal, Refrigerator, Washer, Dryer, Gas Water Heater, Utility Connections for Gas Range
Laundry Gas Dryer Hookup, In Basement
Exterior
Exterior Feature Sprinkler System
Garage Spaces 2.0
Community Features Shopping, Public School
Utilities Available for Gas Range
Roof Type Shingle
Total Parking Spaces 6
Garage Yes
Building
Lot Description Cleared, Level
Foundation Concrete Perimeter
Sewer Public Sewer
Water Public
Schools
Elementary Schools Martha Jones
Middle Schools Westwood
High Schools Westwood
Others
Senior Community false
Acceptable Financing Contract
Listing Terms Contract
Read Less Info
Want to know what your home might be worth? Contact us for a FREE valuation!

Our team is ready to help you sell your home for the highest possible price ASAP
Bought with Caroline Caira • RE/MAX On the Charles
"My job is to find and attract mastery-based agents to the office, protect the culture, and make sure everyone is happy! "

