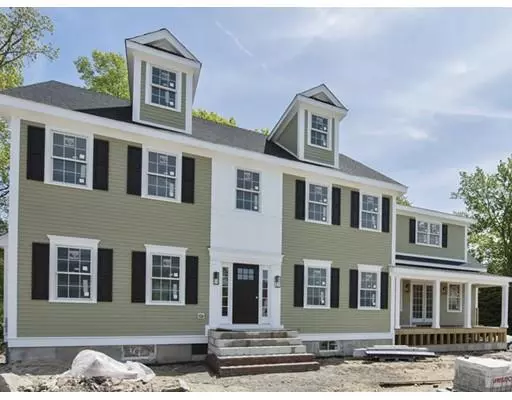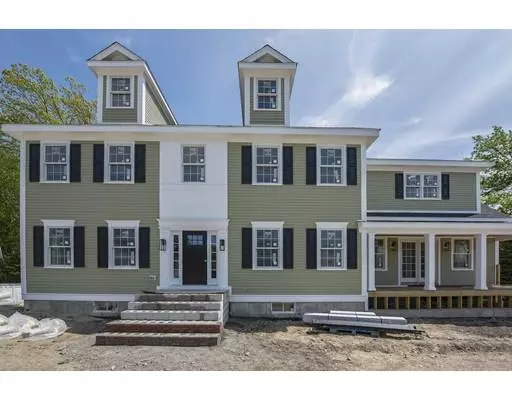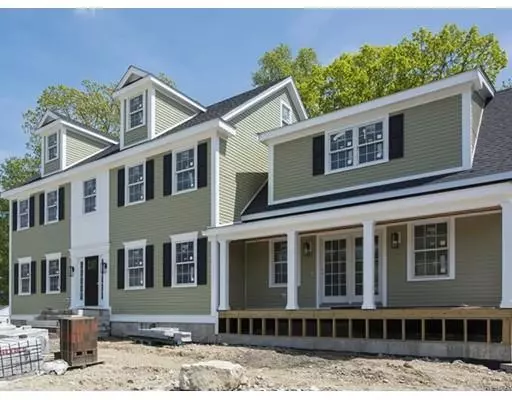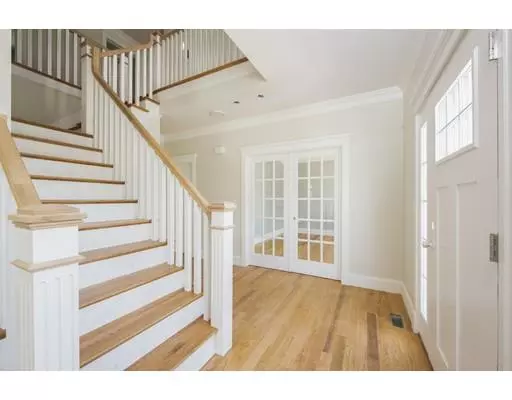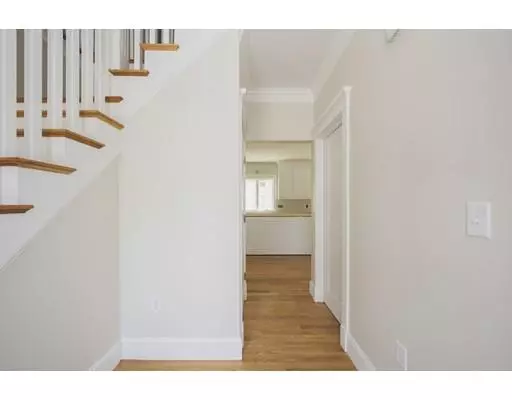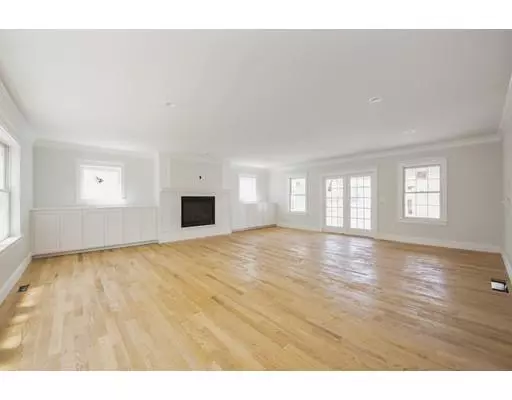$1,450,000
$1,499,000
3.3%For more information regarding the value of a property, please contact us for a free consultation.
4 Beds
4.5 Baths
4,000 SqFt
SOLD DATE : 09/24/2019
Key Details
Sold Price $1,450,000
Property Type Single Family Home
Sub Type Single Family Residence
Listing Status Sold
Purchase Type For Sale
Square Footage 4,000 sqft
Price per Sqft $362
MLS Listing ID 72502125
Sold Date 09/24/19
Style Colonial
Bedrooms 4
Full Baths 4
Half Baths 1
HOA Y/N false
Year Built 2019
Annual Tax Amount $9,999
Tax Year 2019
Lot Size 0.920 Acres
Acres 0.92
Property Description
First OH Sunday 12:30-2:00 New Construction in one of Westwood's most desirable neighborhoods w/ end of June delivery! Gorgeous open floor plan showcasing the spacious white kitchen w/ custom floor to ceiling inset cabinets, quartz counters, stainless appliances and sunny eat-in nook with sliders to the deck. Oversized family room with fireplace, flanked with custom built-ins and french doors to the farmers porch. Fireplaced living room opens to formal dining room with coffered ceiling, office with french doors and half bath all on the first floor. Second floor has four bedrooms, one ensuite w/ full bath, laundry, another full bath.Generous master bedroom with seating area and walk-in closet. Master bath features tiled shower with frameless four glass door, soaking tub and 8 ft double sink vanity. Mudroom is on the lower level as you enter in through the garage with another full bath. Room for expansion of walk up third floor and/or lower level. Close to schools, town, train & hwy!
Location
State MA
County Norfolk
Zoning res
Direction Winter Street to Autumn Lane
Rooms
Family Room Closet/Cabinets - Custom Built, Flooring - Hardwood, French Doors, Exterior Access, Recessed Lighting, Crown Molding
Basement Full, Partially Finished, Walk-Out Access
Primary Bedroom Level Second
Dining Room Coffered Ceiling(s), Flooring - Hardwood, Recessed Lighting, Wainscoting, Crown Molding
Kitchen Closet/Cabinets - Custom Built, Flooring - Hardwood, Dining Area, Countertops - Stone/Granite/Solid, Cabinets - Upgraded, Deck - Exterior, Exterior Access, Recessed Lighting, Slider, Stainless Steel Appliances, Gas Stove, Lighting - Pendant
Interior
Interior Features Bathroom - Half, Recessed Lighting, Closet, Bathroom - Full, Bathroom - Tiled With Shower Stall, Bathroom, Office, Mud Room
Heating Propane
Cooling Central Air
Flooring Tile, Hardwood, Flooring - Hardwood, Flooring - Stone/Ceramic Tile
Fireplaces Number 2
Fireplaces Type Family Room, Living Room
Appliance Microwave, ENERGY STAR Qualified Refrigerator, ENERGY STAR Qualified Dishwasher, Range - ENERGY STAR, Propane Water Heater, Utility Connections for Gas Range
Laundry Flooring - Stone/Ceramic Tile, Second Floor
Exterior
Exterior Feature Professional Landscaping, Sprinkler System
Garage Spaces 2.0
Community Features Highway Access, Public School, T-Station
Utilities Available for Gas Range
Roof Type Shingle
Total Parking Spaces 6
Garage Yes
Building
Lot Description Wooded, Level
Foundation Concrete Perimeter
Sewer Public Sewer
Water Public
Architectural Style Colonial
Schools
Elementary Schools Martha Jones
Middle Schools Thurston
High Schools Westwood Hs
Others
Senior Community false
Read Less Info
Want to know what your home might be worth? Contact us for a FREE valuation!

Our team is ready to help you sell your home for the highest possible price ASAP
Bought with Barbara Shea • Shea Realty Group
"My job is to find and attract mastery-based agents to the office, protect the culture, and make sure everyone is happy! "

