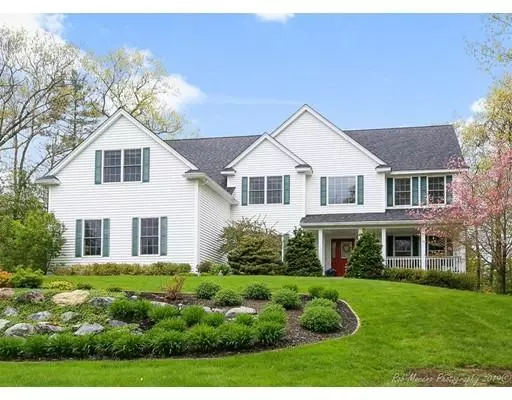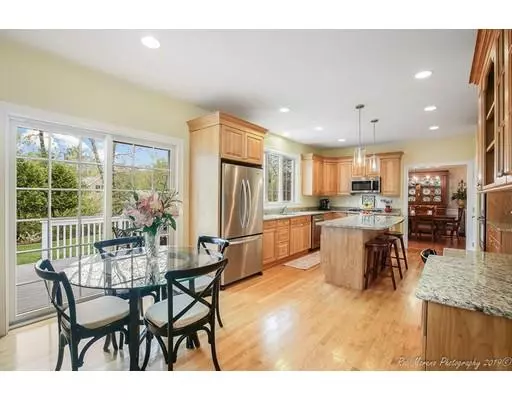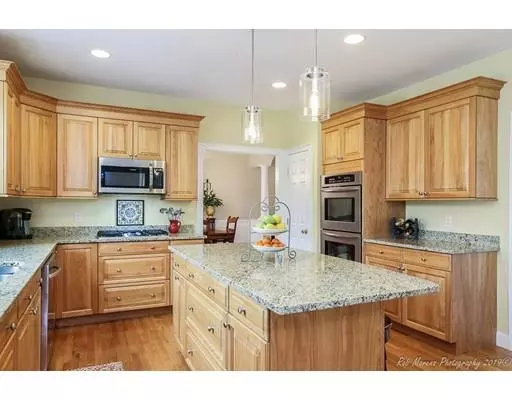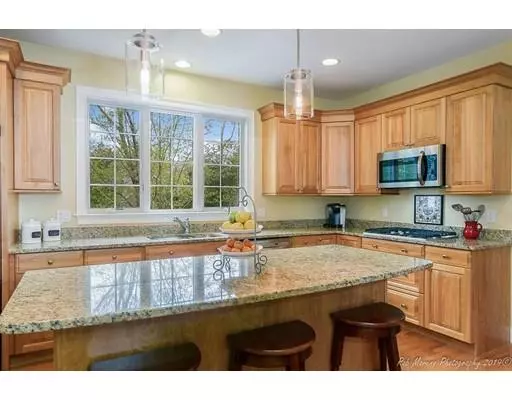$939,000
$939,000
For more information regarding the value of a property, please contact us for a free consultation.
4 Beds
3.5 Baths
3,644 SqFt
SOLD DATE : 07/12/2019
Key Details
Sold Price $939,000
Property Type Single Family Home
Sub Type Single Family Residence
Listing Status Sold
Purchase Type For Sale
Square Footage 3,644 sqft
Price per Sqft $257
Subdivision Ryebrook Estates
MLS Listing ID 72501990
Sold Date 07/12/19
Style Colonial
Bedrooms 4
Full Baths 3
Half Baths 1
HOA Y/N false
Year Built 2005
Annual Tax Amount $12,581
Tax Year 2019
Lot Size 1.680 Acres
Acres 1.68
Property Description
Long private drive leads to meticulously maintained newer Colonial in cul de sac location. This beautiful home exudes pride of ownership! Covered front porch welcomes guests to 2 story open foyer with beautiful staircase. Chef's eat in kitchen with granite countertops, stainless appliances, double ovens, red birch cabinets, center island, desk area and pantry. Slider opens to deck overlooking private yard. Spacious family room with vaulted ceiling and gas fireplace has stairway to loft area and 2nd floor. Architectural columns separate elegant formal living and dining rooms accented with beautiful moldings and wainscotting. Private office with French doors. Laundry and 1/2 bath complete 1st floor. Inviting master bedroom with two walk-in closets and luxurious master bath. One bedroom has ensuite bath perfect for guests. 3 car garage, cent a/c, central vac, irrigation. Expansive front lawn with beautiful mature plantings. Masconomet School District. Don't let this one get away!
Location
State MA
County Essex
Zoning R1B
Direction Liberty Street to Sawyer Road
Rooms
Family Room Cathedral Ceiling(s), Ceiling Fan(s), Flooring - Hardwood, Recessed Lighting
Basement Full, Interior Entry, Garage Access, Concrete
Primary Bedroom Level Second
Dining Room Flooring - Hardwood, Wainscoting, Crown Molding
Kitchen Closet/Cabinets - Custom Built, Flooring - Hardwood, Dining Area, Countertops - Stone/Granite/Solid, Kitchen Island, Exterior Access, Recessed Lighting, Slider, Stainless Steel Appliances
Interior
Interior Features Bathroom - 3/4, Bathroom - With Shower Stall, Countertops - Stone/Granite/Solid, Recessed Lighting, Crown Molding, Closet, Wainscoting, Bathroom, Loft, Home Office, Foyer, Central Vacuum, High Speed Internet
Heating Forced Air, Natural Gas
Cooling Central Air
Flooring Tile, Carpet, Marble, Hardwood, Flooring - Stone/Ceramic Tile, Flooring - Hardwood, Flooring - Marble
Fireplaces Number 2
Fireplaces Type Family Room
Appliance Oven, Dishwasher, Microwave, Countertop Range, Refrigerator, Gas Water Heater, Utility Connections for Electric Oven, Utility Connections for Gas Dryer
Laundry Flooring - Stone/Ceramic Tile, Washer Hookup, First Floor
Exterior
Exterior Feature Rain Gutters, Professional Landscaping, Sprinkler System, Stone Wall
Garage Spaces 3.0
Community Features Shopping, Walk/Jog Trails, Conservation Area, Highway Access, House of Worship
Utilities Available for Electric Oven, for Gas Dryer, Washer Hookup
Roof Type Shingle
Total Parking Spaces 5
Garage Yes
Building
Lot Description Cul-De-Sac, Wooded, Easements, Cleared
Foundation Concrete Perimeter
Sewer Private Sewer
Water Public
Architectural Style Colonial
Schools
Elementary Schools Fuller Meadow
Middle Schools Masconomet
High Schools Masconomet
Read Less Info
Want to know what your home might be worth? Contact us for a FREE valuation!

Our team is ready to help you sell your home for the highest possible price ASAP
Bought with Willis and Smith Group • Keller Williams Realty
"My job is to find and attract mastery-based agents to the office, protect the culture, and make sure everyone is happy! "






