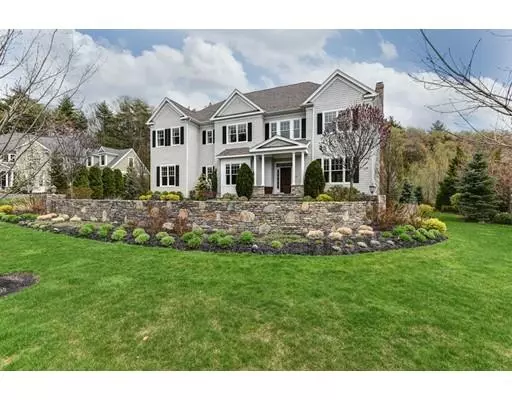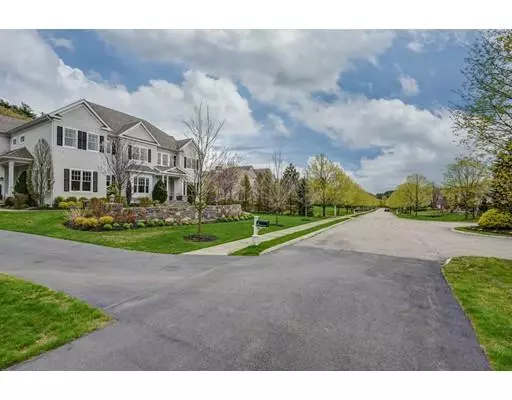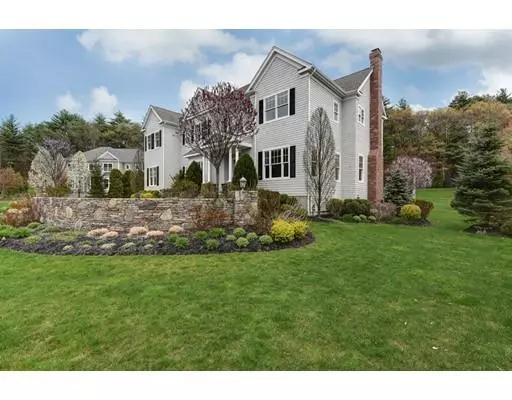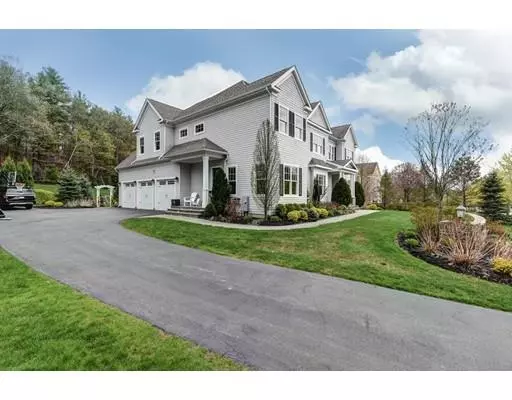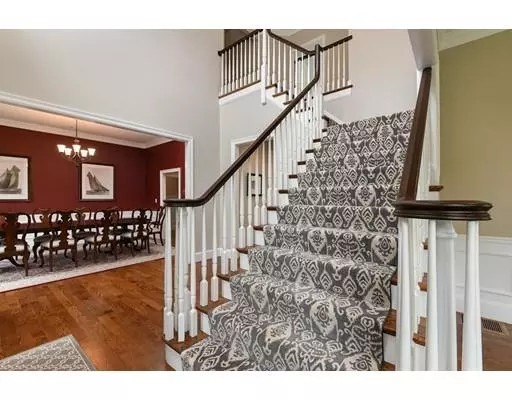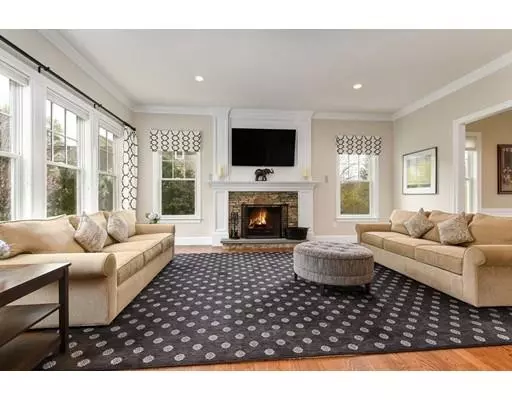$1,620,000
$1,675,000
3.3%For more information regarding the value of a property, please contact us for a free consultation.
6 Beds
4.5 Baths
5,285 SqFt
SOLD DATE : 09/04/2019
Key Details
Sold Price $1,620,000
Property Type Single Family Home
Sub Type Single Family Residence
Listing Status Sold
Purchase Type For Sale
Square Footage 5,285 sqft
Price per Sqft $306
Subdivision Stonegate Estates
MLS Listing ID 72500540
Sold Date 09/04/19
Style Colonial
Bedrooms 6
Full Baths 4
Half Baths 1
HOA Fees $50/ann
HOA Y/N true
Year Built 2011
Annual Tax Amount $23,906
Tax Year 2019
Lot Size 0.930 Acres
Acres 0.93
Property Description
Picturesque Colonial offers seemingly endless living space built for entertaining. Elegance is immediately showcased from the foyer opening to both the formal LR & DR. Beautiful, gourmet kitchen boasts plenty of cabinet space, center island, pantry, & granite counters. Sun splashed fireplaced FR w/soaring 10 ft ceilings and bright, sparkling 6 ft windows allow you to take in the breathtaking scenery. 5 spacious beds are their own peaceful paradise offering stunning views. Private guest suite w/additional bonus/bedroom adds space for hosting friends & family. Finished basement, 10 ft ceilings through the 1st flr, 9 ft ceilings through the 2nd flr, and impeccable amounts of natural light - tranquility surrounds you from every room! Meticulously landscaped, lush lawn w/ custom grand blue stone patio & majestic outdoor fireplace is great for entertaining all Summer. Located on a cul de sac of a luxurious neighborhood, this is the home buying opportunity you've been waiting for.
Location
State MA
County Norfolk
Zoning SRC
Direction MA-109 W toward Westwood. Turn right onto Stonegate Lane.
Rooms
Family Room Flooring - Hardwood, Open Floorplan, Recessed Lighting
Basement Full, Finished, Interior Entry, Garage Access, Radon Remediation System
Primary Bedroom Level Second
Dining Room Flooring - Hardwood, Open Floorplan, Wainscoting
Kitchen Flooring - Hardwood, Pantry, Countertops - Stone/Granite/Solid, Kitchen Island, Breakfast Bar / Nook, Cabinets - Upgraded, Recessed Lighting
Interior
Interior Features Bathroom - Full, Bathroom - Tiled With Shower Stall, Bathroom - Half, Closet - Walk-in, Cable Hookup, Walk-in Storage, Closet - Double, Wainscoting, Beadboard, Bathroom, Bedroom, Home Office, Play Room, Mud Room, Central Vacuum, Wired for Sound
Heating Forced Air, Oil, Hydro Air
Cooling Central Air
Flooring Wood, Carpet, Hardwood, Stone / Slate, Flooring - Stone/Ceramic Tile, Flooring - Wall to Wall Carpet, Flooring - Hardwood
Fireplaces Number 1
Fireplaces Type Family Room
Appliance Range, Dishwasher, Disposal, Microwave, Countertop Range, Vacuum System, Oil Water Heater, Utility Connections for Gas Range
Laundry Flooring - Stone/Ceramic Tile, Window(s) - Picture, Countertops - Upgraded, Cabinets - Upgraded, Dryer Hookup - Dual, Washer Hookup, Second Floor
Exterior
Exterior Feature Professional Landscaping, Sprinkler System, Decorative Lighting, Fruit Trees, Garden, Stone Wall
Garage Spaces 3.0
Fence Fenced/Enclosed, Fenced
Community Features Shopping, Tennis Court(s), Walk/Jog Trails, Public School
Utilities Available for Gas Range
View Y/N Yes
View Scenic View(s)
Roof Type Shingle, Asphalt/Composition Shingles
Total Parking Spaces 6
Garage Yes
Building
Lot Description Cul-De-Sac, Gentle Sloping
Foundation Concrete Perimeter
Sewer Public Sewer
Water Public
Architectural Style Colonial
Schools
Elementary Schools Sheehan
Middle Schools Thurston
High Schools Westwood
Read Less Info
Want to know what your home might be worth? Contact us for a FREE valuation!

Our team is ready to help you sell your home for the highest possible price ASAP
Bought with Elena Price • Coldwell Banker Residential Brokerage - Westwood
"My job is to find and attract mastery-based agents to the office, protect the culture, and make sure everyone is happy! "

