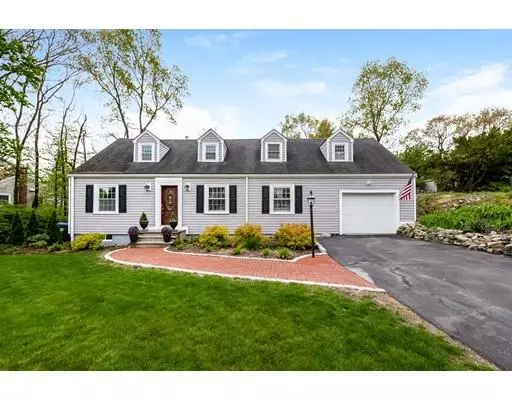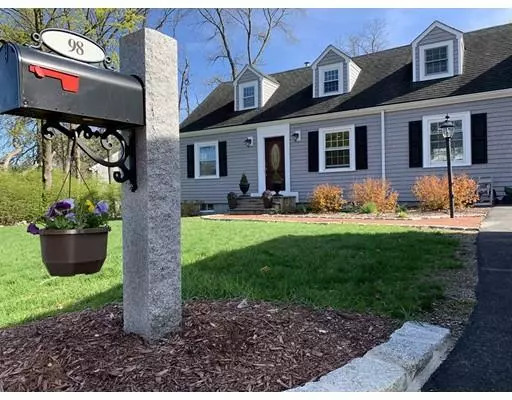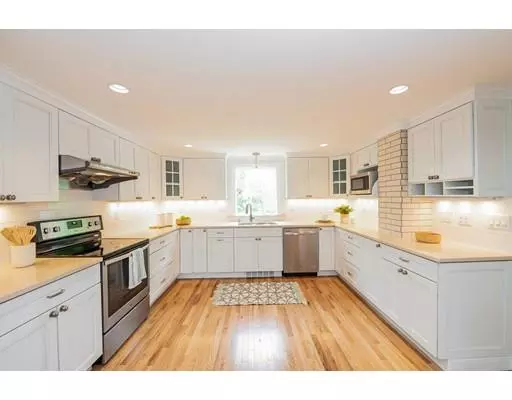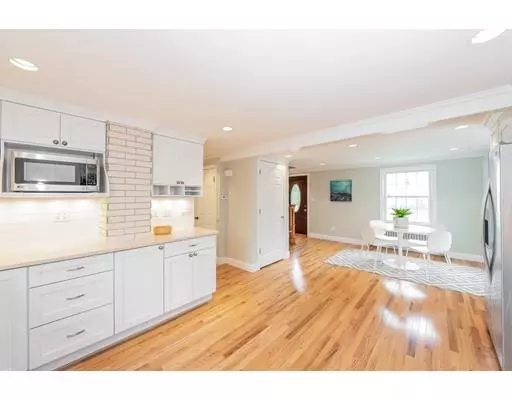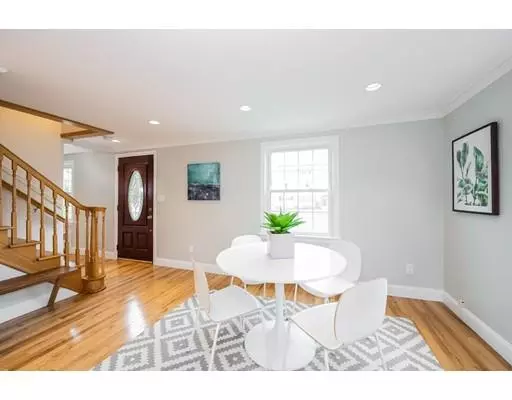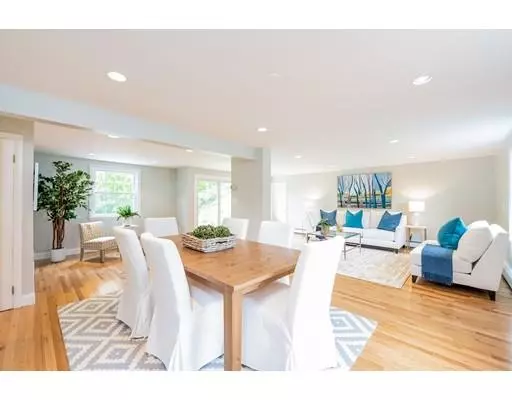$761,000
$779,000
2.3%For more information regarding the value of a property, please contact us for a free consultation.
4 Beds
2.5 Baths
2,513 SqFt
SOLD DATE : 07/19/2019
Key Details
Sold Price $761,000
Property Type Single Family Home
Sub Type Single Family Residence
Listing Status Sold
Purchase Type For Sale
Square Footage 2,513 sqft
Price per Sqft $302
MLS Listing ID 72500231
Sold Date 07/19/19
Style Cape
Bedrooms 4
Full Baths 2
Half Baths 1
Year Built 1953
Annual Tax Amount $9,669
Tax Year 2019
Lot Size 0.500 Acres
Acres 0.5
Property Description
Located in a desirable neighborhood, this fabulous, four-bedroom, two-and-a-half bath, expanded cape is set on a beautiful half-acre lot. Bright and inviting, the newly renovated first floor includes wood flooring, a stunning kitchen with quartz countertops and SS appliances and a large open concept living/dining room with sliding glass doors leading out to the deck. The second level offers four bedrooms, including a master with en-suite bathroom, an additional full bath and a bonus area perfect for an office or study. Other highlights include large back and side yards, attached single-car garage and partially-finished lower level with a playroom, family room and cedar closet. 1 mile to Thurston Middle School and WHS, Hale Reservation, Lyman's Pond and Rice Reservation, restaurants, cafes and shops. Close proximity to Rte128 University Park Station Commuter Rail/Amtrak, Major Highways and Legacy Place. 2019 US News Report ranked WHS among top 500 High Schools in the US.
Location
State MA
County Norfolk
Zoning RC
Direction Dover Road to High Rock Road to Westchester Drive
Rooms
Basement Full, Partially Finished, Bulkhead
Primary Bedroom Level Second
Dining Room Recessed Lighting
Kitchen Closet, Window(s) - Picture, Dining Area, Countertops - Stone/Granite/Solid, Stainless Steel Appliances
Interior
Interior Features Closet, Play Room, Den, Office
Heating Hot Water
Cooling None
Flooring Flooring - Wall to Wall Carpet
Appliance Range, Dishwasher, Disposal, Microwave, Refrigerator, Freezer, Washer, Dryer, Utility Connections for Electric Range, Utility Connections for Electric Oven, Utility Connections for Electric Dryer
Laundry In Basement, Washer Hookup
Exterior
Exterior Feature Storage
Garage Spaces 1.0
Community Features Public Transportation, Shopping, Park, Walk/Jog Trails, Medical Facility, Conservation Area, Highway Access, House of Worship, Private School, Public School, T-Station
Utilities Available for Electric Range, for Electric Oven, for Electric Dryer, Washer Hookup
Roof Type Shingle
Total Parking Spaces 4
Garage Yes
Building
Foundation Concrete Perimeter
Sewer Public Sewer
Water Public
Architectural Style Cape
Schools
Elementary Schools Sheehan
Middle Schools Thurston
High Schools Whs
Others
Acceptable Financing Contract
Listing Terms Contract
Read Less Info
Want to know what your home might be worth? Contact us for a FREE valuation!

Our team is ready to help you sell your home for the highest possible price ASAP
Bought with Derek Hui • Thread Real Estate, LLC
"My job is to find and attract mastery-based agents to the office, protect the culture, and make sure everyone is happy! "

