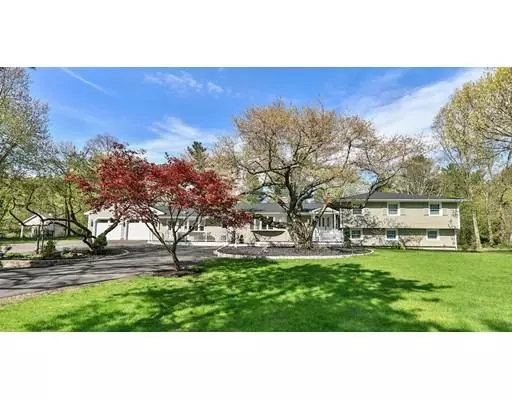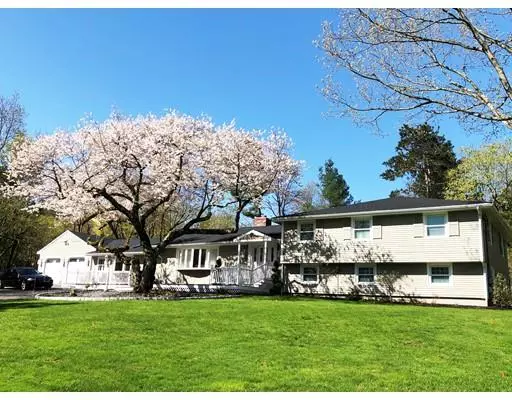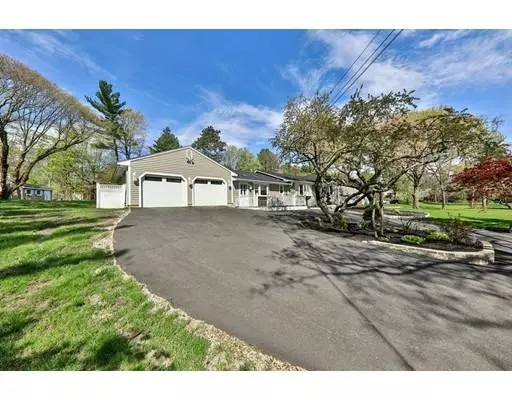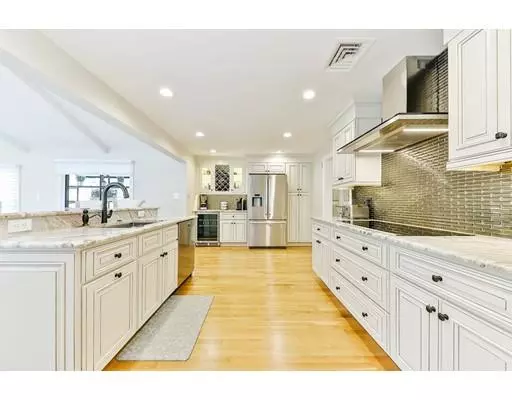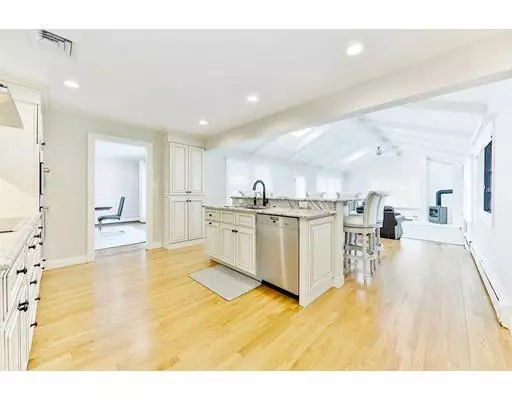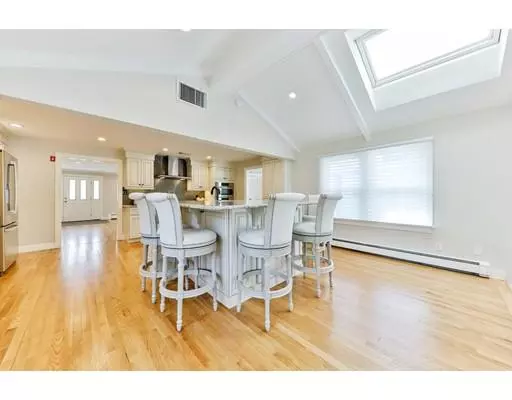$1,165,500
$1,299,900
10.3%For more information regarding the value of a property, please contact us for a free consultation.
5 Beds
3.5 Baths
4,065 SqFt
SOLD DATE : 08/02/2019
Key Details
Sold Price $1,165,500
Property Type Single Family Home
Sub Type Single Family Residence
Listing Status Sold
Purchase Type For Sale
Square Footage 4,065 sqft
Price per Sqft $286
MLS Listing ID 72500141
Sold Date 08/02/19
Style Ranch
Bedrooms 5
Full Baths 3
Half Baths 1
HOA Y/N false
Year Built 1959
Annual Tax Amount $13,425
Tax Year 2019
Lot Size 0.930 Acres
Acres 0.93
Property Description
This fantastic, sprawling, sun drenched, updated multi-level home is located on sought after Pleasant Valley Road. Situated on a beautiful 40,374 sq ft manicured lot & boasting so many updates & wonderful features. The brand new, open floor plan gourmet kitchen has stainless steel appliances, huge island & quartz counter tops. Open to the kitchen is the large cathedral ceiling FR w/wood stove. The spacious 31 X 15 foot fire placed living room is a great space for entertaining. The atrium doors from the lovely dining area leads to a beautiful, new paver patio. The master bedroom is complete w/a new bath, the guest bedrooms are ample and the updated common bath features a jacuzzi tub & walk-in shower. The enormous game room is a delight with it's large windows & direct access to the exterior. Last but not least is the true, 1st floor in-law/au pair suite which includes a kitchen, LR, bedroom, updated bath & walk in closet. Don't miss out on this gem!!
Location
State MA
County Norfolk
Zoning Rers
Direction 109 to Pleasant Valley
Rooms
Family Room Wood / Coal / Pellet Stove, Skylight, Cathedral Ceiling(s), Ceiling Fan(s), Flooring - Hardwood
Basement Full, Finished, Sump Pump
Primary Bedroom Level Second
Dining Room Flooring - Hardwood, Exterior Access
Kitchen Flooring - Hardwood, Countertops - Stone/Granite/Solid, Kitchen Island, Open Floorplan, Stainless Steel Appliances
Interior
Interior Features Bathroom - Half, Bathroom - Full, Ceiling Fan(s), Closet - Walk-in, Game Room, Inlaw Apt.
Heating Baseboard, Oil
Cooling Central Air
Flooring Wood, Tile, Carpet, Flooring - Wall to Wall Carpet, Flooring - Hardwood
Fireplaces Number 2
Fireplaces Type Living Room
Appliance Oven, Dishwasher, Disposal, Microwave, Countertop Range, Refrigerator, Washer, Dryer, Wine Refrigerator, Oil Water Heater, Plumbed For Ice Maker, Utility Connections for Electric Range, Utility Connections for Electric Oven, Utility Connections for Electric Dryer
Laundry Bathroom - Half, Electric Dryer Hookup, Washer Hookup, In Basement
Exterior
Exterior Feature Storage, Sprinkler System
Garage Spaces 2.0
Community Features Public Transportation, Shopping, Highway Access, House of Worship, Public School
Utilities Available for Electric Range, for Electric Oven, for Electric Dryer, Washer Hookup, Icemaker Connection
Roof Type Shingle
Total Parking Spaces 8
Garage Yes
Building
Foundation Concrete Perimeter
Sewer Public Sewer
Water Public
Architectural Style Ranch
Schools
Elementary Schools Deerfield
Middle Schools Thurston
High Schools Westwood Hs
Others
Senior Community false
Read Less Info
Want to know what your home might be worth? Contact us for a FREE valuation!

Our team is ready to help you sell your home for the highest possible price ASAP
Bought with The Jowdy Group • RE/MAX Distinct Advantage
"My job is to find and attract mastery-based agents to the office, protect the culture, and make sure everyone is happy! "

