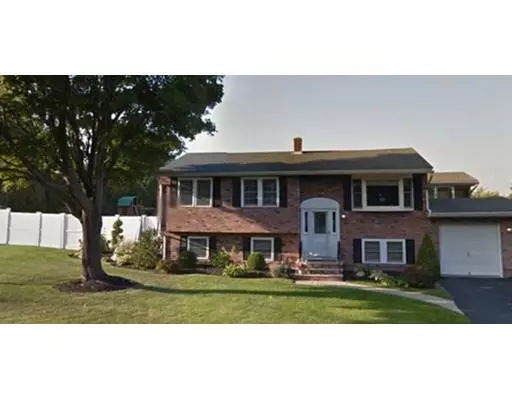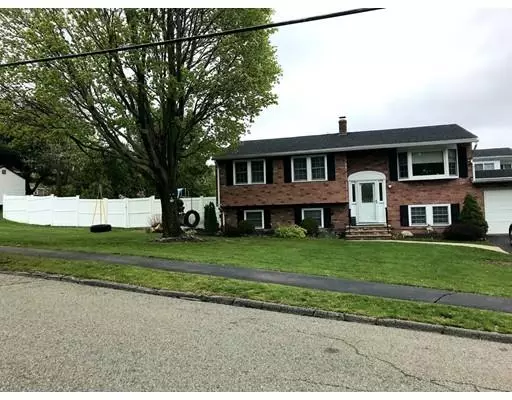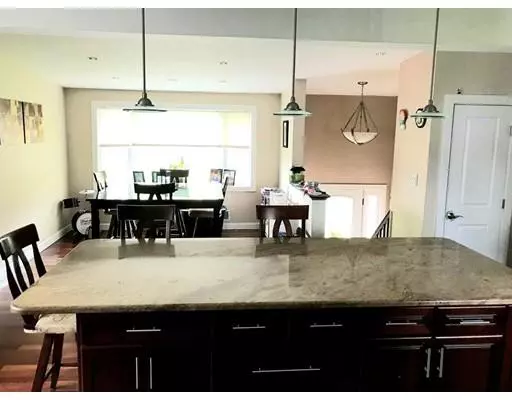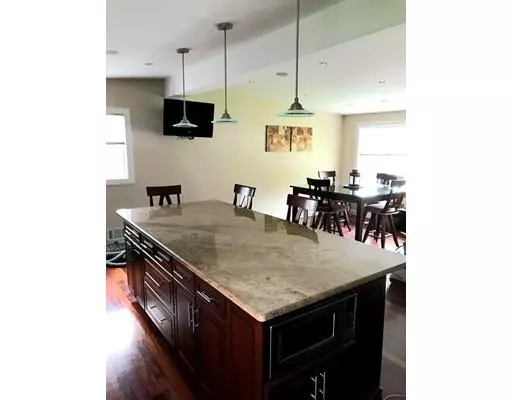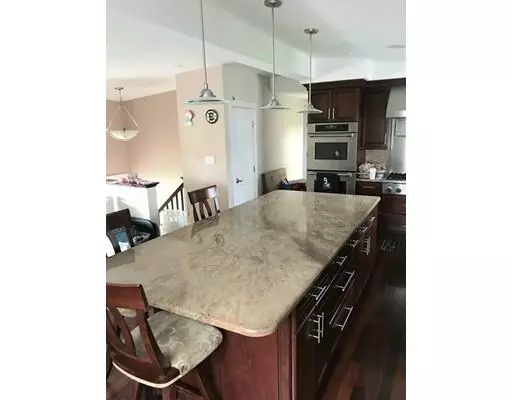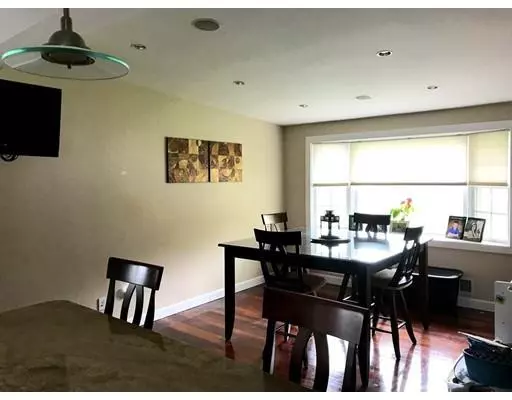$525,000
$499,900
5.0%For more information regarding the value of a property, please contact us for a free consultation.
2 Beds
1 Bath
1,556 SqFt
SOLD DATE : 07/22/2019
Key Details
Sold Price $525,000
Property Type Single Family Home
Sub Type Single Family Residence
Listing Status Sold
Purchase Type For Sale
Square Footage 1,556 sqft
Price per Sqft $337
Subdivision West Peabody
MLS Listing ID 72499954
Sold Date 07/22/19
Bedrooms 2
Full Baths 1
Year Built 1960
Annual Tax Amount $4,756
Tax Year 2019
Lot Size 0.360 Acres
Acres 0.36
Property Description
Location is Key! Seeking a highly desired West Peabody address near the Lynnfield line offering easy access to major highways, shopping, schools, parks and nature while being tucked away in a peaceful neighborhood-this charming home delivers. Imagine the approach onto this quiet side street to your elegant home surrounded by well-kept properties. Featuring 7 spacious rooms with many important upgrades including: Designer open-concept Chef's kitchen with Cherry cabinetry, oversized peninsula, Granite counters/backsplash w/Thermador appliances, Crown molding, Spa shower system with steam, spray & heated floors, Marble fireplace, Brazilian HW floors, Cal Closet system, ample storage & 1 car garage, Electrical, Central air w/tankless hot water heater and high-efficiency heating- surround sound, alarm, central vac, newer roof, plus a large fenced yard, sprinkler system, 2 bonus rooms-1 upstairs used as a BR & 1 lower level- separate from everyone-potential to create a private living area
Location
State MA
County Essex
Area West Peabody
Zoning R1
Direction Please use google maps, Lowell Street to Roosevelt to Harrison to Jackson to Truman
Rooms
Basement Full, Partially Finished, Walk-Out Access, Interior Entry, Concrete
Dining Room Closet/Cabinets - Custom Built, Flooring - Hardwood, Window(s) - Picture, Open Floorplan, Lighting - Overhead
Kitchen Closet/Cabinets - Custom Built, Flooring - Hardwood, Dining Area, Countertops - Stone/Granite/Solid, Countertops - Upgraded, Kitchen Island, Cabinets - Upgraded, Cable Hookup, Open Floorplan, Recessed Lighting, Remodeled, Stainless Steel Appliances, Gas Stove, Peninsula, Lighting - Pendant, Crown Molding
Interior
Interior Features Closet, Closet - Double, Bonus Room, Central Vacuum
Heating Forced Air, Oil
Cooling Central Air
Flooring Tile, Hardwood
Fireplaces Number 1
Fireplaces Type Living Room
Appliance Range, Oven, Dishwasher, Disposal, Microwave, Refrigerator, Washer, Dryer, ENERGY STAR Qualified Refrigerator, Range Hood, Propane Water Heater, Utility Connections for Gas Range
Laundry In Basement
Exterior
Exterior Feature Storage, Professional Landscaping, Sprinkler System, Decorative Lighting
Garage Spaces 1.0
Fence Fenced/Enclosed, Fenced
Community Features Public Transportation, Shopping, Pool, Tennis Court(s), Park, Walk/Jog Trails, Golf, Medical Facility, Laundromat, Bike Path, Conservation Area, Highway Access, House of Worship, Private School, Public School, T-Station, University
Utilities Available for Gas Range
Roof Type Shingle
Total Parking Spaces 4
Garage Yes
Building
Lot Description Level
Foundation Concrete Perimeter
Sewer Public Sewer
Water Public
Schools
Elementary Schools West Memorial
Others
Acceptable Financing Other (See Remarks)
Listing Terms Other (See Remarks)
Read Less Info
Want to know what your home might be worth? Contact us for a FREE valuation!

Our team is ready to help you sell your home for the highest possible price ASAP
Bought with Angie's Home Team • North Star Realtors LLC
"My job is to find and attract mastery-based agents to the office, protect the culture, and make sure everyone is happy! "

