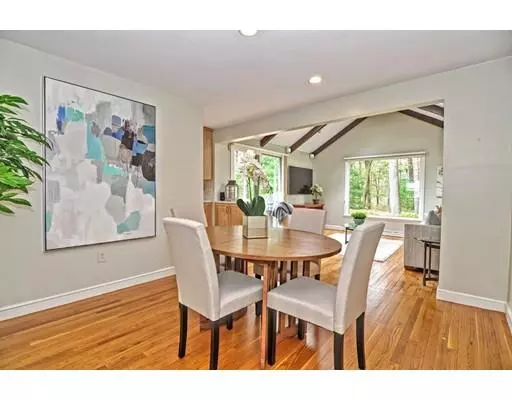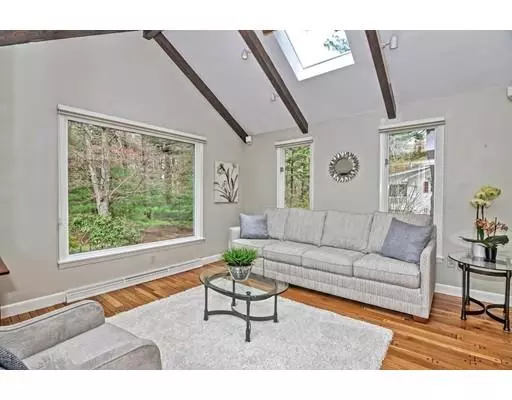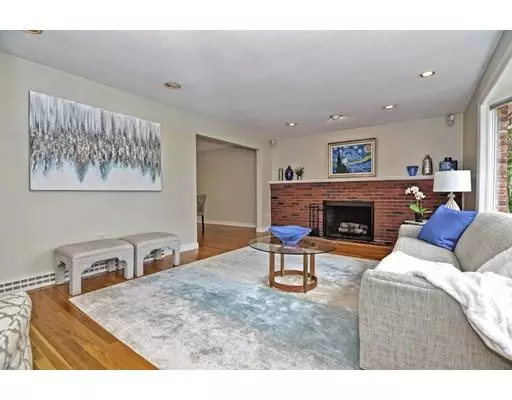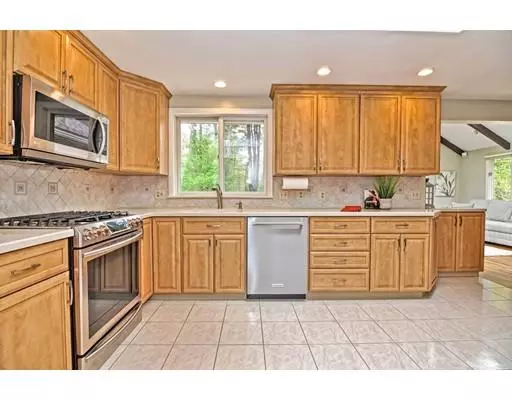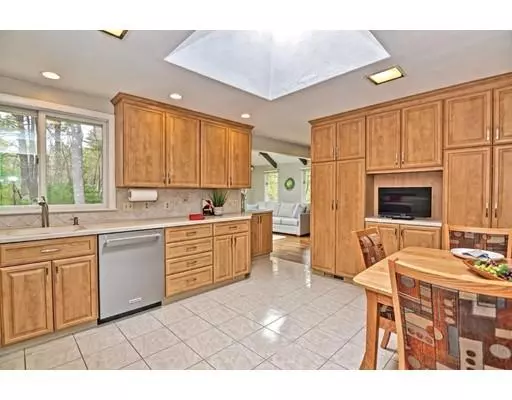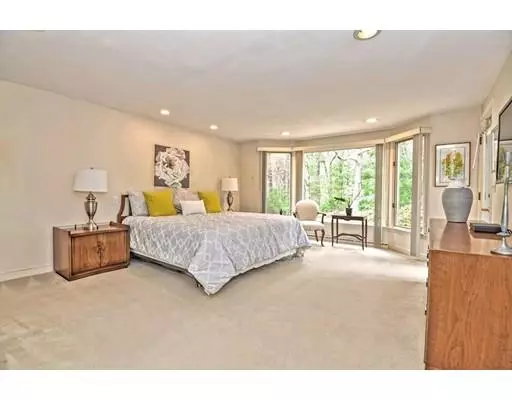$840,000
$858,000
2.1%For more information regarding the value of a property, please contact us for a free consultation.
4 Beds
2.5 Baths
2,775 SqFt
SOLD DATE : 07/16/2019
Key Details
Sold Price $840,000
Property Type Single Family Home
Sub Type Single Family Residence
Listing Status Sold
Purchase Type For Sale
Square Footage 2,775 sqft
Price per Sqft $302
MLS Listing ID 72496360
Sold Date 07/16/19
Bedrooms 4
Full Baths 2
Half Baths 1
HOA Y/N false
Year Built 1964
Annual Tax Amount $9,893
Tax Year 2019
Lot Size 0.960 Acres
Acres 0.96
Property Description
WOW! Totally Updated and Expanded 4 BR home incl Huge Master Suite. Stunning eat in chef's kitchen with new stainless appliances. Great open floor plan between kitchen, vaulted FR, formal DR and fireplaced LR is ideal for large holiday gatherings. Sliders lead to deck with built in gas grill overlooking private yard and conservation land. 2nd full bath and 2 more BRs with double closets complete the upper level. Downstairs has large den/playroom, laundry, office, 4th BR, 1/2 bath and direct access to over-sized two car garage with storage galore. Many updates - Kitchen, baths, roof, windows, doors, skylights, heat, central air, water heater, electric, recessed lights, security alarm, storage shed, concrete driveway and fabulous landscaping served by underground sprinklers. Great Martha Jones neighborhood near Westwood's top tier schools, commuter rail/Amtrak stations, major routes and shopping at Legacy Place and University Station.
Location
State MA
County Norfolk
Zoning RC
Direction Oak past Martha Jones to Fensview Dr
Rooms
Family Room Skylight, Cathedral Ceiling(s), Ceiling Fan(s), Beamed Ceilings, Flooring - Hardwood, Window(s) - Picture, Balcony / Deck, Cable Hookup, Deck - Exterior, Exterior Access, Open Floorplan, Recessed Lighting, Remodeled, Slider
Basement Full, Finished, Walk-Out Access, Interior Entry, Garage Access
Primary Bedroom Level First
Dining Room Flooring - Hardwood, Recessed Lighting, Remodeled
Kitchen Skylight, Flooring - Stone/Ceramic Tile, Dining Area, Pantry, Countertops - Stone/Granite/Solid, Cabinets - Upgraded, Cable Hookup, Open Floorplan, Recessed Lighting, Remodeled, Stainless Steel Appliances, Peninsula
Interior
Interior Features Closet, Lighting - Overhead, Closet/Cabinets - Custom Built, Home Office, Den, Wired for Sound, Internet Available - Unknown
Heating Forced Air, Humidity Control, Natural Gas, Fireplace
Cooling Central Air
Flooring Tile, Carpet, Hardwood, Flooring - Wall to Wall Carpet
Fireplaces Number 2
Fireplaces Type Living Room
Appliance Disposal, Microwave, Washer, Dryer, ENERGY STAR Qualified Refrigerator, ENERGY STAR Qualified Dishwasher, Range - ENERGY STAR, Gas Water Heater, Tank Water Heater, Plumbed For Ice Maker, Utility Connections for Gas Range, Utility Connections for Gas Dryer
Laundry Gas Dryer Hookup, Washer Hookup, In Basement
Exterior
Exterior Feature Rain Gutters, Storage, Professional Landscaping, Sprinkler System, Stone Wall
Garage Spaces 2.0
Community Features Public Transportation, Shopping, Park, Walk/Jog Trails, Conservation Area, Highway Access, Public School, T-Station
Utilities Available for Gas Range, for Gas Dryer, Washer Hookup, Icemaker Connection
View Y/N Yes
View Scenic View(s)
Roof Type Asphalt/Composition Shingles
Total Parking Spaces 6
Garage Yes
Building
Lot Description Wooded
Foundation Concrete Perimeter
Sewer Public Sewer
Water Public
Schools
Elementary Schools Martha Jones
Middle Schools Thurston
High Schools Westwood High
Read Less Info
Want to know what your home might be worth? Contact us for a FREE valuation!

Our team is ready to help you sell your home for the highest possible price ASAP
Bought with Hallie Pinta • Hallie Pinta
"My job is to find and attract mastery-based agents to the office, protect the culture, and make sure everyone is happy! "

