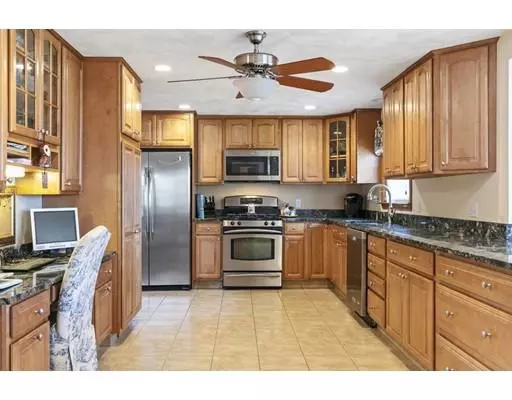$635,000
$629,900
0.8%For more information regarding the value of a property, please contact us for a free consultation.
4 Beds
2.5 Baths
2,308 SqFt
SOLD DATE : 06/27/2019
Key Details
Sold Price $635,000
Property Type Single Family Home
Sub Type Single Family Residence
Listing Status Sold
Purchase Type For Sale
Square Footage 2,308 sqft
Price per Sqft $275
Subdivision Brigadoon Village
MLS Listing ID 72496095
Sold Date 06/27/19
Bedrooms 4
Full Baths 2
Half Baths 1
Year Built 1963
Annual Tax Amount $6,683
Tax Year 2019
Lot Size 0.340 Acres
Acres 0.34
Property Description
Much sought after neighborhood in Brigadoon Village. Meticulously maintained Split Entry w/master suite addition. This spectacular home offers a gracious entry w/granite flooring, a spacious formal dining room/living room, a huge gourmet granite kitchen w/maple cabinetry, breakfast bar & built in desk area, a dining area w/vaulted ceiling, plenty of windows & French door to deck overlooking private back yard w/built in swimming pool. The master suite has vaulted ceilings, a sitting area, walk in closet & a full ceramic tiled bath w/jacuzzi tub, down the hall to 3 spacious bedrooms & a full ceramic tiled bath w/vaulted ceiling, skylite, double sink granite vanity w/marble back splash. First floor offers plenty of natural sun light, a large family room w/marble fireplace, a kitchenette, half bath, laundry area, utility room, PLUS a separate entrance (great for in-law/teen suite potential). 2 car garage, large fenced back yard w/swimming pool & garden area. Gleaming hardwood on 1st floor.
Location
State MA
County Essex
Zoning R1A
Direction Route 114
Rooms
Family Room Bathroom - Half, Flooring - Stone/Ceramic Tile, Storage
Basement Full, Finished, Walk-Out Access, Interior Entry, Garage Access
Primary Bedroom Level Second
Dining Room Cathedral Ceiling(s), Flooring - Stone/Ceramic Tile
Kitchen Coffered Ceiling(s), Flooring - Stone/Ceramic Tile, Countertops - Stone/Granite/Solid, French Doors, Breakfast Bar / Nook, Recessed Lighting, Stainless Steel Appliances
Interior
Interior Features Countertops - Upgraded, Breakfast Bar / Nook, Cabinets - Upgraded, Open Floor Plan, Recessed Lighting, Bonus Room
Heating Baseboard
Cooling Central Air
Flooring Wood, Tile, Hardwood, Flooring - Stone/Ceramic Tile
Fireplaces Number 1
Fireplaces Type Family Room
Appliance Range, Dishwasher, Microwave, Refrigerator, Gas Water Heater, Utility Connections for Gas Range
Laundry Flooring - Stone/Ceramic Tile, First Floor, Washer Hookup
Exterior
Exterior Feature Rain Gutters, Professional Landscaping, Fruit Trees, Garden
Garage Spaces 2.0
Fence Fenced
Pool In Ground
Utilities Available for Gas Range, Washer Hookup
Total Parking Spaces 2
Garage Yes
Private Pool true
Building
Lot Description Cleared, Level
Foundation Concrete Perimeter
Sewer Private Sewer
Water Public
Schools
Elementary Schools Fuller Meadow
Middle Schools Masco
High Schools Masco
Others
Senior Community false
Read Less Info
Want to know what your home might be worth? Contact us for a FREE valuation!

Our team is ready to help you sell your home for the highest possible price ASAP
Bought with Viva Real Estate Team • J. Barrett & Company
"My job is to find and attract mastery-based agents to the office, protect the culture, and make sure everyone is happy! "






