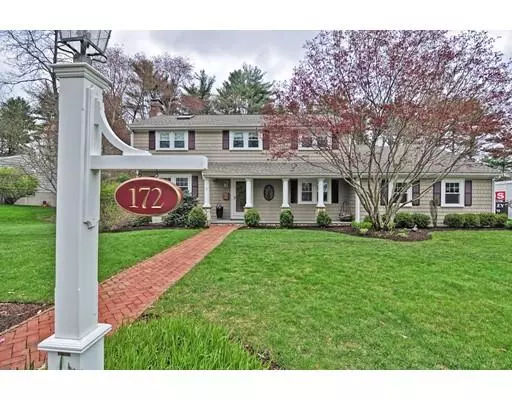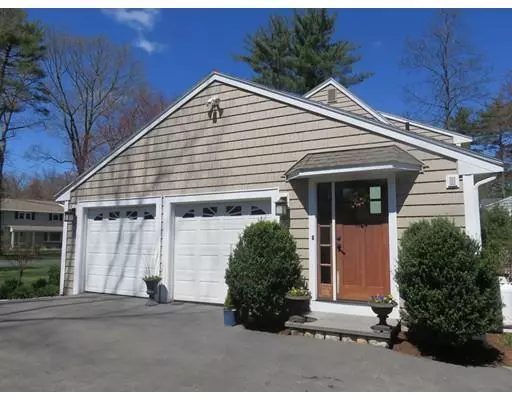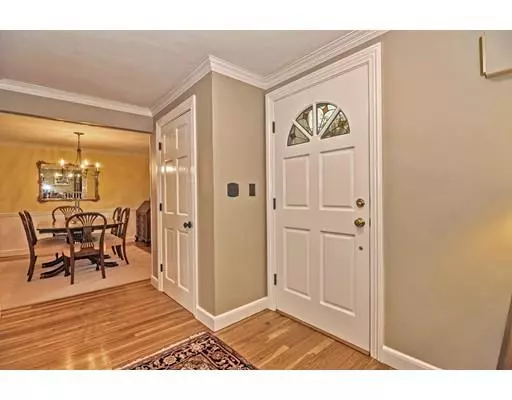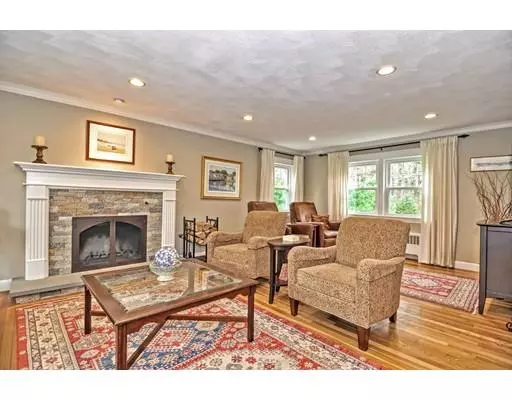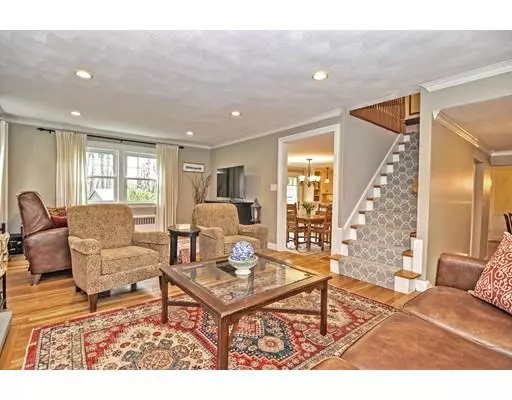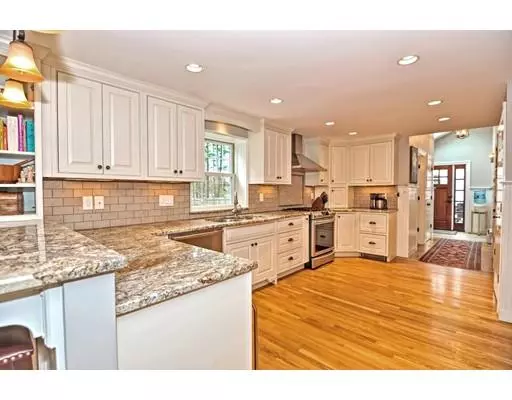$950,000
$989,000
3.9%For more information regarding the value of a property, please contact us for a free consultation.
4 Beds
3 Baths
2,510 SqFt
SOLD DATE : 08/12/2019
Key Details
Sold Price $950,000
Property Type Single Family Home
Sub Type Single Family Residence
Listing Status Sold
Purchase Type For Sale
Square Footage 2,510 sqft
Price per Sqft $378
MLS Listing ID 72493174
Sold Date 08/12/19
Style Colonial
Bedrooms 4
Full Baths 3
HOA Y/N false
Year Built 1960
Annual Tax Amount $9,639
Tax Year 2019
Lot Size 0.990 Acres
Acres 0.99
Property Description
One of a kind, exceptionally maintained picture-perfect Colonial home offering you comfort & family warmth. The main level, perfectly laid out for entertaining family and friends, featuring a spacious well-equipped kitchen with granite counters, breakfast bar, wine chiller, recessed lights, gourmet gas stove & stainless appliances! The eat-in portion kitchen offers glass sliders to the outside bluestone patio overlooking a professionally landscaped designed backyard, including an irrigation system, raised enclosed vegetable planters and shed. There is a mudroom off the kitchen with a full bath. The oversized living room has a custom built granite fireplace and the formal dining room completes the main level. Upstairs are 4 bedrooms, a recently remodeled main bath with a heated floor & a vaulted ceiling master suite with walk-in closet, rain sensor skylight & a luxurious master bath! A newly finished walk-out basement offers many options for a growing family.
Location
State MA
County Norfolk
Zoning Res
Direction HIGH ST (across from #1519) TO STANFORD DRIVE
Rooms
Family Room Flooring - Wall to Wall Carpet, Exterior Access, Open Floorplan, Recessed Lighting, Remodeled
Basement Full, Finished, Walk-Out Access, Interior Entry
Primary Bedroom Level Second
Dining Room Flooring - Hardwood, Chair Rail, Wainscoting, Crown Molding
Kitchen Flooring - Hardwood, Dining Area, Countertops - Stone/Granite/Solid, Breakfast Bar / Nook, Cabinets - Upgraded, Open Floorplan, Recessed Lighting, Slider, Stainless Steel Appliances, Wine Chiller, Crown Molding
Interior
Interior Features Mud Room
Heating Central, Hot Water, Oil
Cooling None
Flooring Tile, Carpet, Hardwood, Flooring - Stone/Ceramic Tile
Fireplaces Number 1
Appliance Dishwasher, Disposal, Microwave, Wine Refrigerator, Range Hood, Oil Water Heater, Tank Water Heater, Utility Connections for Gas Oven, Utility Connections for Electric Dryer
Laundry Electric Dryer Hookup, Washer Hookup, First Floor
Exterior
Exterior Feature Rain Gutters, Storage, Professional Landscaping, Sprinkler System
Garage Spaces 2.0
Community Features Public Transportation, Shopping, Pool, Tennis Court(s), Walk/Jog Trails, Golf, Medical Facility, Highway Access, House of Worship, Public School, T-Station
Utilities Available for Gas Oven, for Electric Dryer, Washer Hookup
Roof Type Shingle
Total Parking Spaces 4
Garage Yes
Building
Lot Description Level, Other
Foundation Concrete Perimeter
Sewer Public Sewer
Water Public
Architectural Style Colonial
Schools
Elementary Schools Sheehan
Middle Schools Thurston
High Schools Westwood
Others
Senior Community false
Acceptable Financing Contract
Listing Terms Contract
Read Less Info
Want to know what your home might be worth? Contact us for a FREE valuation!

Our team is ready to help you sell your home for the highest possible price ASAP
Bought with Barbara Shea • Shea Realty Group
"My job is to find and attract mastery-based agents to the office, protect the culture, and make sure everyone is happy! "

