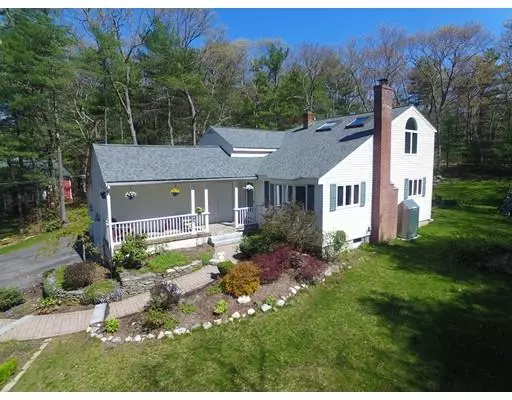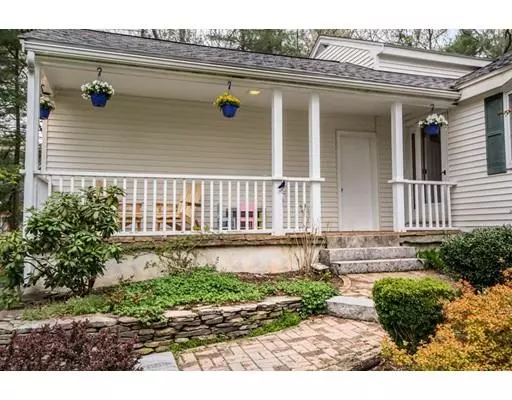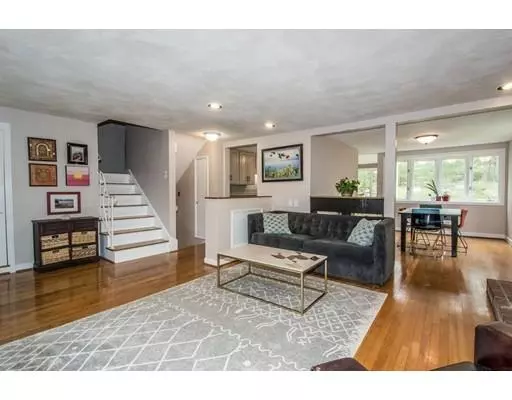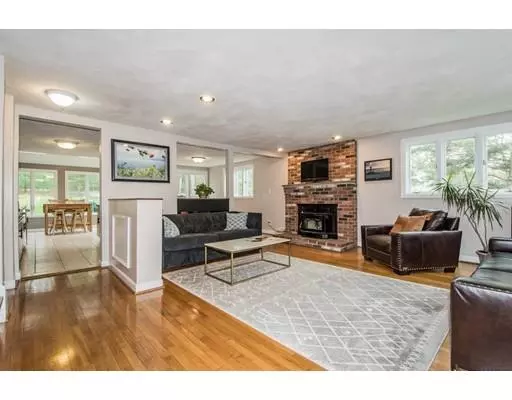$676,000
$658,000
2.7%For more information regarding the value of a property, please contact us for a free consultation.
3 Beds
2 Baths
2,037 SqFt
SOLD DATE : 07/12/2019
Key Details
Sold Price $676,000
Property Type Single Family Home
Sub Type Single Family Residence
Listing Status Sold
Purchase Type For Sale
Square Footage 2,037 sqft
Price per Sqft $331
MLS Listing ID 72492574
Sold Date 07/12/19
Bedrooms 3
Full Baths 2
Year Built 1954
Annual Tax Amount $8,766
Tax Year 2019
Lot Size 0.970 Acres
Acres 0.97
Property Description
MAY brings Great Homes to Market in WESTWOOD! Welcome to 77 MAYFAIR Drive, You will want to BUY this ONE! Open House, Sat. May 4th, from 12 to 1 & Sun. May 5th from 12 to 2! Lovely Front Farmers porch welcomes you to this spacious home with 4 levels of living area! Open floor plan features fire-placed living room, dining room & kitchen with vaulted skylighted separate dining area leading to great screened in Porch, Deck & Patio, Perfect for Parties inside and out! Both upper levels feature all 3 bedrooms & full bath. Master Suite with Cathedral Beamed ceiling, office/sitting area & lots of closet space features views of nature in your private backyard. Lower Level offers Playroom, Full Bath & Laundry/Mudroom! Updates include 2018 Roof, SS Appliances, Granite counters, Newly Painted Interior & landscaping which includes clearing of trees, new beds & fresh new grass. Conveniently located close to town, schools, commuter rail and highways!
Location
State MA
County Norfolk
Zoning RC
Direction Hartford to Mayfair Dr. OR High St. to Mayfair Dr.
Rooms
Family Room Ceiling Fan(s), Closet, Flooring - Laminate
Basement Partially Finished
Primary Bedroom Level Third
Dining Room Flooring - Hardwood, Window(s) - Bay/Bow/Box
Kitchen Skylight, Closet/Cabinets - Custom Built, Flooring - Stone/Ceramic Tile
Interior
Interior Features Ceiling Fan(s), Sun Room, Laundry Chute
Heating Forced Air, Oil
Cooling None
Flooring Tile, Carpet, Hardwood
Fireplaces Number 1
Fireplaces Type Living Room
Appliance Range, Dishwasher, Disposal, Microwave, Refrigerator, Electric Water Heater, Tank Water Heater, Plumbed For Ice Maker, Utility Connections for Electric Range, Utility Connections for Electric Dryer
Laundry Laundry Closet, Flooring - Laminate, Electric Dryer Hookup, Washer Hookup, In Basement
Exterior
Exterior Feature Storage
Garage Spaces 2.0
Community Features Shopping, Tennis Court(s), Park, Walk/Jog Trails, Highway Access, House of Worship, Private School, Public School, T-Station
Utilities Available for Electric Range, for Electric Dryer, Washer Hookup, Icemaker Connection
Roof Type Shingle
Total Parking Spaces 4
Garage Yes
Building
Lot Description Wooded
Foundation Concrete Perimeter
Sewer Public Sewer
Water Public
Schools
Elementary Schools Sheehan
Middle Schools Thurston
High Schools Westwood High
Read Less Info
Want to know what your home might be worth? Contact us for a FREE valuation!

Our team is ready to help you sell your home for the highest possible price ASAP
Bought with Priscilla Galberg • Coldwell Banker Residential Brokerage - Dedham
"My job is to find and attract mastery-based agents to the office, protect the culture, and make sure everyone is happy! "






