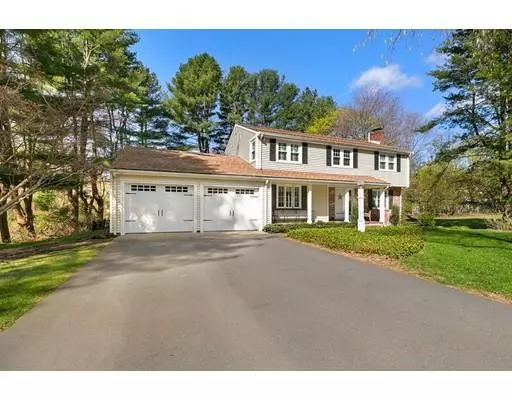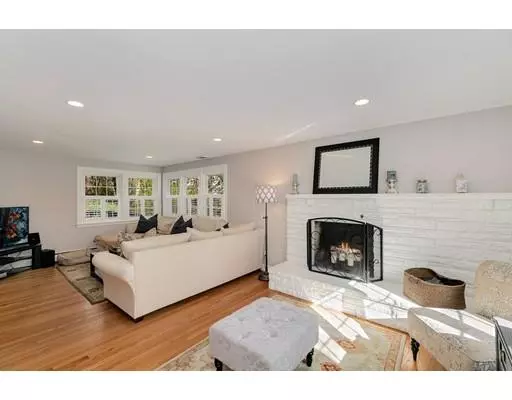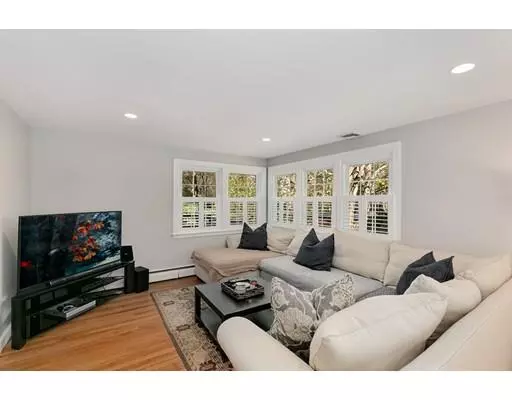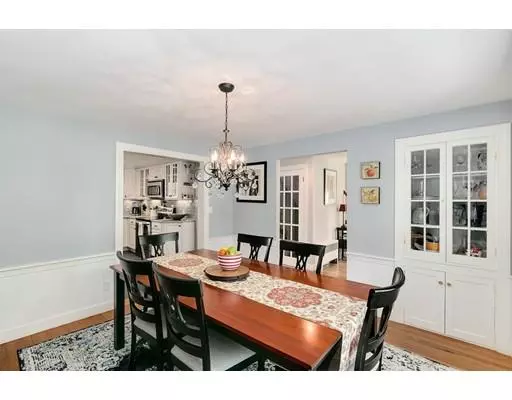$869,000
$869,999
0.1%For more information regarding the value of a property, please contact us for a free consultation.
4 Beds
2.5 Baths
2,567 SqFt
SOLD DATE : 06/17/2019
Key Details
Sold Price $869,000
Property Type Single Family Home
Sub Type Single Family Residence
Listing Status Sold
Purchase Type For Sale
Square Footage 2,567 sqft
Price per Sqft $338
MLS Listing ID 72491539
Sold Date 06/17/19
Style Colonial
Bedrooms 4
Full Baths 2
Half Baths 1
HOA Y/N false
Year Built 1960
Annual Tax Amount $10,776
Tax Year 2019
Lot Size 0.930 Acres
Acres 0.93
Property Description
Fantastic home on a beautifully landscaped lot at the end of a quiet cul de sac! This stately home greets you with hardwood floors, recessed lighting, and a great floor plan. The formal dining room has a built in china cabinet and flows seamlessly into the renovated open kitchen boasting granite counters, SS appliances, and upgraded cabinets. From the kitchen move into the bright office/bonus room leading to the peaceful enclosed three season porch. A front to back living room accented with a fireplace, convenient half bath, and the laundry complete the main level. Upstairs is the generous master suite with a custom walk-in closet and full en suite. Down the hall are three sizable bedrooms and an adjacent full bath. There is even more living area with a family room in the finished walkout basement. Enjoy outdoor living on the nearly 1 acre green lot with a large deck overlooking the spacious fenced in backyard. Move right into this incredible home!
Location
State MA
County Norfolk
Zoning RES
Direction Please use google maps
Rooms
Family Room Closet, Flooring - Wall to Wall Carpet
Basement Finished, Walk-Out Access
Primary Bedroom Level Second
Dining Room Closet/Cabinets - Custom Built, Flooring - Hardwood, Open Floorplan
Kitchen Flooring - Stone/Ceramic Tile, Countertops - Stone/Granite/Solid, Open Floorplan, Remodeled, Stainless Steel Appliances
Interior
Interior Features Office
Heating Baseboard, Oil
Cooling Central Air, Whole House Fan
Flooring Flooring - Hardwood
Fireplaces Number 2
Fireplaces Type Living Room
Appliance Range, Dishwasher, Disposal, Microwave, Refrigerator, Freezer, Washer
Laundry Laundry Closet, Flooring - Hardwood, First Floor
Exterior
Garage Spaces 2.0
Fence Fenced
Community Features Public Transportation, Shopping, Pool, Tennis Court(s), Park, Walk/Jog Trails, Golf, Medical Facility, Laundromat, Conservation Area, Highway Access, House of Worship, Private School, Public School, T-Station
Roof Type Shingle
Total Parking Spaces 6
Garage Yes
Building
Lot Description Wooded
Foundation Concrete Perimeter
Sewer Public Sewer
Water Public
Architectural Style Colonial
Schools
Elementary Schools Deerfield
Middle Schools Thurston
High Schools Westwood
Read Less Info
Want to know what your home might be worth? Contact us for a FREE valuation!

Our team is ready to help you sell your home for the highest possible price ASAP
Bought with John R. Bethoney • Discover Properties
"My job is to find and attract mastery-based agents to the office, protect the culture, and make sure everyone is happy! "






