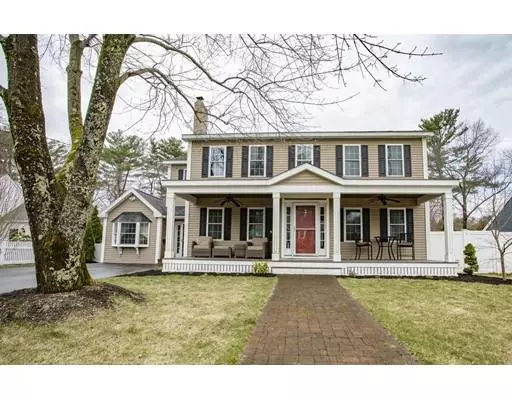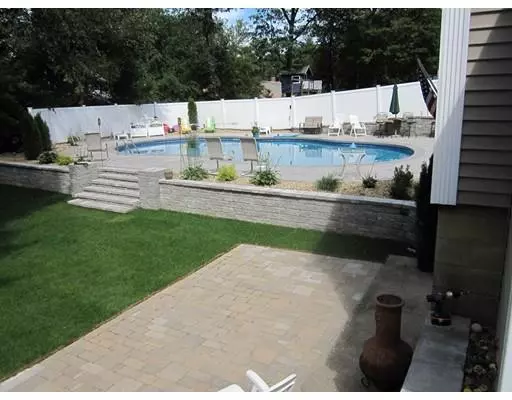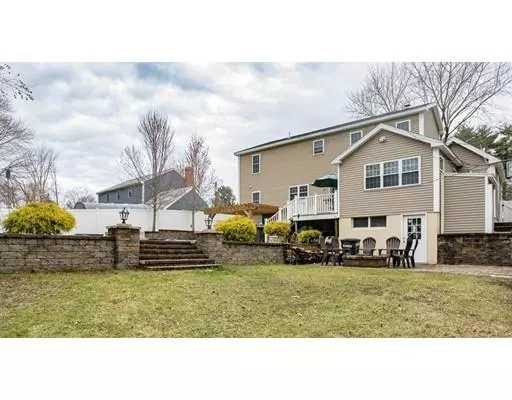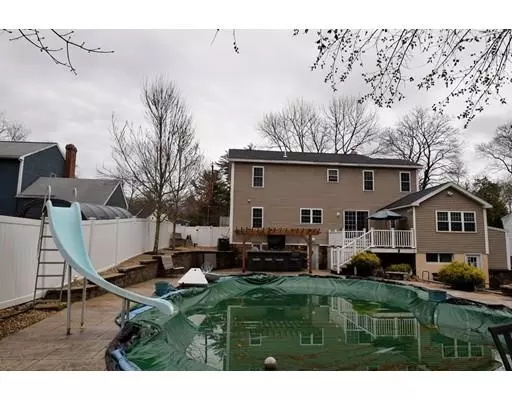$890,000
$899,900
1.1%For more information regarding the value of a property, please contact us for a free consultation.
4 Beds
4 Baths
3,637 SqFt
SOLD DATE : 06/28/2019
Key Details
Sold Price $890,000
Property Type Single Family Home
Sub Type Single Family Residence
Listing Status Sold
Purchase Type For Sale
Square Footage 3,637 sqft
Price per Sqft $244
MLS Listing ID 72482727
Sold Date 06/28/19
Style Colonial
Bedrooms 4
Full Baths 3
Half Baths 2
HOA Y/N false
Year Built 1939
Annual Tax Amount $10,526
Tax Year 2019
Lot Size 10,454 Sqft
Acres 0.24
Property Description
DESIGNED WITH DISTINCTION! CENTER ENTRANCE COLONIAL WITH IMPRESSIVE VERANDA! Attached finished MUDROOM (Potential INLAW SUITE features Home Office / Guest Rm, Half Bath & Family Rm). Quality Construction, 2nd story addition and entire home remodeled "top to bottom" ... results home effective age 10 years young! Finished walkout basement. Private yard is an entertainer's paradise ( 6ft PVC fencing, manicured grounds, patio paver stone / block retainer walls and steps. Customized Bar with Pergola. Fabulous INGROUND SALT WATER POOL (Kidney Shaped 24 x 44 by “Pinnacle”). Every amenity awaits you! Designer Kitchen, Granite, huge Center Island, Built in Desk Cabinets, SS Appliances. Hardwood flooring, 1st Flr Laundry Room with built in cabinets & counter, Wine Cooler, Fireplace w/Pellet Stove, Central Air, Central Vac, Inground Sprinklers, Dbl Driveway Note: Natural gas line for future tie in.) Spectacular home, act quickly! .
Location
State MA
County Norfolk
Zoning res
Direction Pond St to Sexton Ave
Rooms
Family Room Cathedral Ceiling(s), Ceiling Fan(s), Flooring - Wall to Wall Carpet, French Doors
Basement Full, Finished, Walk-Out Access, Interior Entry
Primary Bedroom Level Second
Dining Room Crown Molding
Kitchen Closet/Cabinets - Custom Built, Flooring - Hardwood, Countertops - Stone/Granite/Solid, Kitchen Island, Cabinets - Upgraded, Country Kitchen, Open Floorplan, Recessed Lighting, Remodeled, Slider, Stainless Steel Appliances, Gas Stove, Lighting - Pendant
Interior
Interior Features Bathroom - Full, Bathroom - Tiled With Shower Stall, Closet, Bathroom, Mud Room, Game Room, Exercise Room, Home Office, Central Vacuum
Heating Baseboard, Oil, Pellet Stove
Cooling Central Air
Flooring Tile, Laminate, Hardwood, Flooring - Stone/Ceramic Tile, Flooring - Wall to Wall Carpet, Flooring - Laminate
Fireplaces Number 1
Appliance Range, Dishwasher, Disposal, Microwave, Refrigerator, Wine Refrigerator, Vacuum System, Oil Water Heater, Plumbed For Ice Maker, Utility Connections for Gas Range, Utility Connections for Gas Oven, Utility Connections for Gas Dryer
Laundry Flooring - Hardwood, Countertops - Upgraded, Main Level, Cabinets - Upgraded, Gas Dryer Hookup, Washer Hookup, Closet - Double, First Floor
Exterior
Exterior Feature Storage, Professional Landscaping, Sprinkler System, Stone Wall, Other
Fence Fenced/Enclosed, Fenced
Pool In Ground
Utilities Available for Gas Range, for Gas Oven, for Gas Dryer, Washer Hookup, Icemaker Connection
Roof Type Shingle
Total Parking Spaces 4
Garage No
Private Pool true
Building
Foundation Concrete Perimeter
Sewer Public Sewer
Water Public
Architectural Style Colonial
Others
Senior Community false
Acceptable Financing Contract
Listing Terms Contract
Read Less Info
Want to know what your home might be worth? Contact us for a FREE valuation!

Our team is ready to help you sell your home for the highest possible price ASAP
Bought with Patricia Bodin • RE/MAX Real Estate Center
"My job is to find and attract mastery-based agents to the office, protect the culture, and make sure everyone is happy! "






