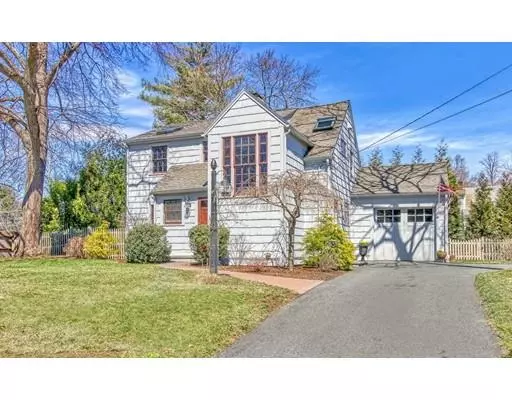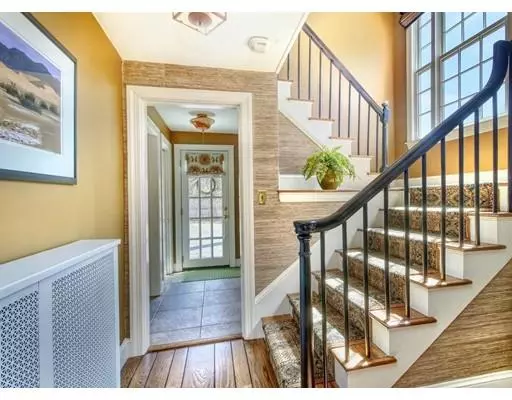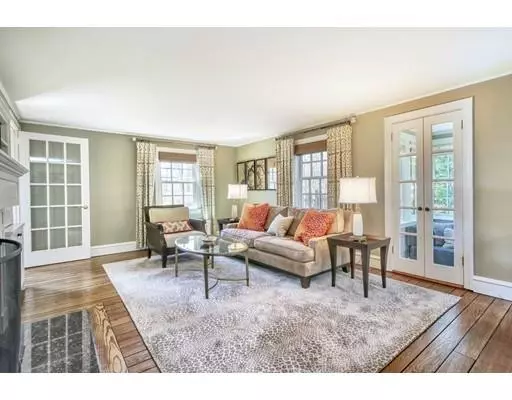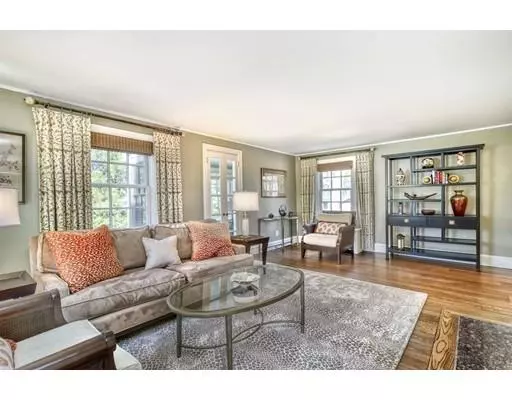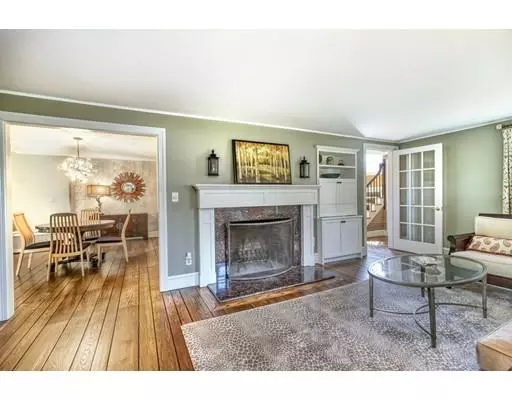$675,000
$649,000
4.0%For more information regarding the value of a property, please contact us for a free consultation.
3 Beds
1.5 Baths
1,830 SqFt
SOLD DATE : 06/04/2019
Key Details
Sold Price $675,000
Property Type Single Family Home
Sub Type Single Family Residence
Listing Status Sold
Purchase Type For Sale
Square Footage 1,830 sqft
Price per Sqft $368
MLS Listing ID 72480548
Sold Date 06/04/19
Style Colonial
Bedrooms 3
Full Baths 1
Half Baths 1
HOA Y/N false
Year Built 1935
Annual Tax Amount $7,431
Tax Year 2019
Lot Size 10,018 Sqft
Acres 0.23
Property Description
Move in ready this home offers the perfect space to relax and enjoy. Recently updated and tastefully renovated throughout. Front fireplace sitting room can be entered from the foyer, The dining room has a glass built in cabinet and it steps down to the open family room. Brightly lit with large windows and french doors brings the outside in and allows you direct access to a patio area and garden area. The newer kitchen has good counter space, newer stainless appliances and a desk. There is a sun room off the living room that faces the back and a powder room on the first floor. The second level has a master bedroom with cathedral ceiling and large closet. The other two bedrooms are good sized with one being a great space for nursery or office. Hardwood floors throughout. Updated full bath. There is ample storage in the full basement. Detached garage and pretty manicured lot all within walking distance to town center. Updated systems and well cared for home makes this the perfect find.
Location
State MA
County Norfolk
Zoning res
Direction Pond Street to Wells Ave To Willow Street to Reed Avenue
Rooms
Family Room Ceiling Fan(s), Closet, Flooring - Hardwood, Exterior Access
Basement Full, Concrete, Unfinished
Primary Bedroom Level Second
Dining Room Closet, Flooring - Hardwood
Kitchen Flooring - Stone/Ceramic Tile, Countertops - Stone/Granite/Solid, Stainless Steel Appliances
Interior
Interior Features Closet, Entrance Foyer, Mud Room, Sun Room
Heating Steam, Natural Gas, Electric
Cooling None
Flooring Wood, Tile, Flooring - Hardwood, Flooring - Stone/Ceramic Tile
Fireplaces Number 1
Fireplaces Type Living Room
Appliance Range, Dishwasher, Microwave, Refrigerator, Washer, Dryer, Gas Water Heater, Tank Water Heater, Utility Connections for Electric Range, Utility Connections for Electric Oven, Utility Connections for Electric Dryer
Laundry In Basement, Washer Hookup
Exterior
Exterior Feature Rain Gutters, Professional Landscaping, Decorative Lighting
Garage Spaces 1.0
Fence Fenced
Community Features Public Transportation, Shopping, Pool, Tennis Court(s), Park, Walk/Jog Trails, Golf, Bike Path, Conservation Area, Highway Access, House of Worship, Private School, Public School, T-Station
Utilities Available for Electric Range, for Electric Oven, for Electric Dryer, Washer Hookup
Roof Type Shingle
Total Parking Spaces 4
Garage Yes
Building
Foundation Concrete Perimeter
Sewer Public Sewer
Water Public
Architectural Style Colonial
Schools
Elementary Schools Martha Jones
Middle Schools Thurston Middle
High Schools Westwood High
Others
Senior Community false
Read Less Info
Want to know what your home might be worth? Contact us for a FREE valuation!

Our team is ready to help you sell your home for the highest possible price ASAP
Bought with Kristen Day • Compass
"My job is to find and attract mastery-based agents to the office, protect the culture, and make sure everyone is happy! "

