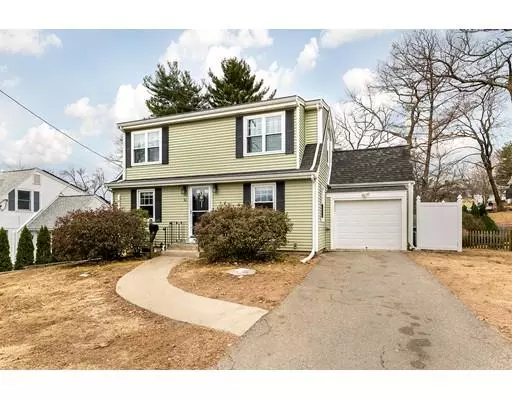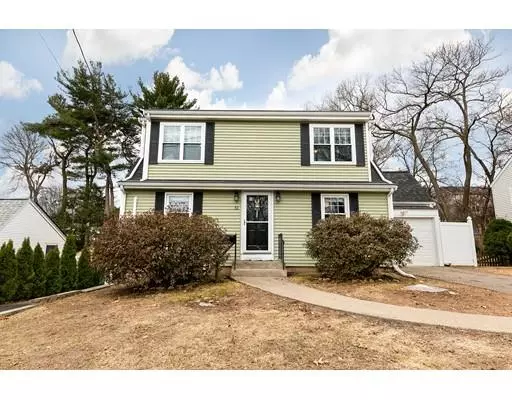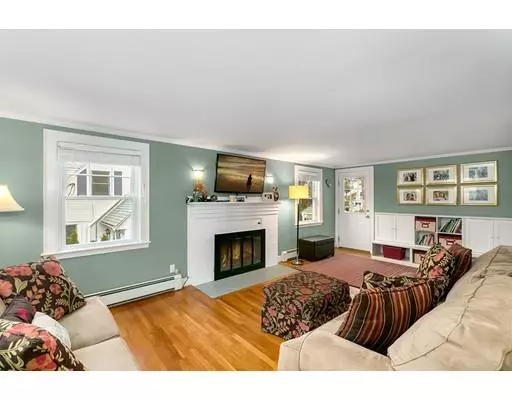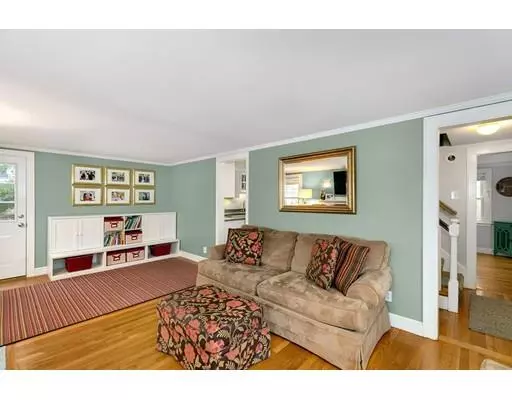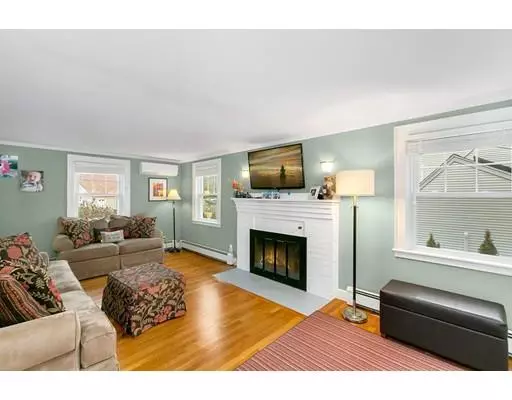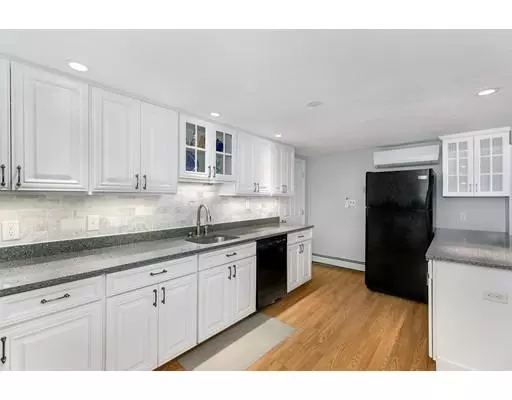$706,000
$725,000
2.6%For more information regarding the value of a property, please contact us for a free consultation.
4 Beds
3.5 Baths
2,466 SqFt
SOLD DATE : 06/21/2019
Key Details
Sold Price $706,000
Property Type Single Family Home
Sub Type Single Family Residence
Listing Status Sold
Purchase Type For Sale
Square Footage 2,466 sqft
Price per Sqft $286
MLS Listing ID 72475668
Sold Date 06/21/19
Style Colonial
Bedrooms 4
Full Baths 3
Half Baths 1
HOA Y/N false
Year Built 1938
Annual Tax Amount $8,756
Tax Year 2019
Lot Size 8,276 Sqft
Acres 0.19
Property Description
Charming four bedroom colonial with attached garage and one bedroom legal in-law apartment awaits your visit! The private in-law unit is on the main floor and has a separate entrance and driveway, updated kitchen, full bath and has excellent rental income (currently rented for $1750/month). The first level of the main house features a living room with brick wood-burning fireplace and a tidy kitchen impresses with granite countertops and new marble backsplash that opens to a sunny dining area. The upper level has a full bath and 3 bedrooms including a master suite with walk-in closet and private bath. Other highlights include mini-split central AC, expansive finished walk-out lower level with wet bar and half bath, radiant underfloor heating in master bath, apartment, and basement, heated gutters and new driveway. The rear deck overlooks a new patio and level, fenced backyard with shed. Only one mile to Legacy Place, grocery stores, and Islington downtown. Minutes to train and bus.
Location
State MA
County Norfolk
Zoning 1010
Direction Washington Street to Lull
Rooms
Family Room Flooring - Laminate, Wet Bar, Exterior Access
Basement Full, Finished, Walk-Out Access, Sump Pump, Radon Remediation System
Primary Bedroom Level Second
Dining Room Flooring - Hardwood, Open Floorplan
Kitchen Flooring - Laminate, Breakfast Bar / Nook, Open Floorplan, Recessed Lighting
Interior
Interior Features Closet, Bathroom - Half, Entrance Foyer, Bathroom, Bedroom, Wet Bar
Heating Baseboard, Radiant, Natural Gas
Cooling Ductless
Flooring Tile, Laminate, Hardwood, Flooring - Hardwood, Flooring - Stone/Ceramic Tile, Flooring - Wall to Wall Carpet
Fireplaces Number 1
Fireplaces Type Living Room
Appliance Disposal, Microwave, ENERGY STAR Qualified Refrigerator, ENERGY STAR Qualified Dryer, ENERGY STAR Qualified Dishwasher, ENERGY STAR Qualified Washer, Oven - ENERGY STAR, Gas Water Heater, Utility Connections for Electric Range, Utility Connections for Electric Oven, Utility Connections for Electric Dryer
Laundry Flooring - Stone/Ceramic Tile, Washer Hookup, First Floor
Exterior
Exterior Feature Storage
Garage Spaces 1.0
Fence Fenced/Enclosed, Fenced
Community Features Public Transportation, Shopping, Park, Walk/Jog Trails, Bike Path, Conservation Area, Highway Access, House of Worship, Private School, Public School, T-Station
Utilities Available for Electric Range, for Electric Oven, for Electric Dryer, Washer Hookup
Roof Type Shingle
Total Parking Spaces 3
Garage Yes
Building
Lot Description Level
Foundation Concrete Perimeter
Sewer Public Sewer
Water Public
Architectural Style Colonial
Schools
Elementary Schools Hanlon
Middle Schools Thurston
High Schools Westwood High
Others
Acceptable Financing Contract
Listing Terms Contract
Read Less Info
Want to know what your home might be worth? Contact us for a FREE valuation!

Our team is ready to help you sell your home for the highest possible price ASAP
Bought with Collin Fishman • Compass
"My job is to find and attract mastery-based agents to the office, protect the culture, and make sure everyone is happy! "

