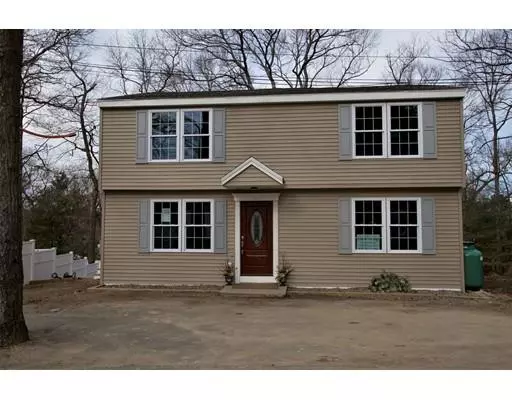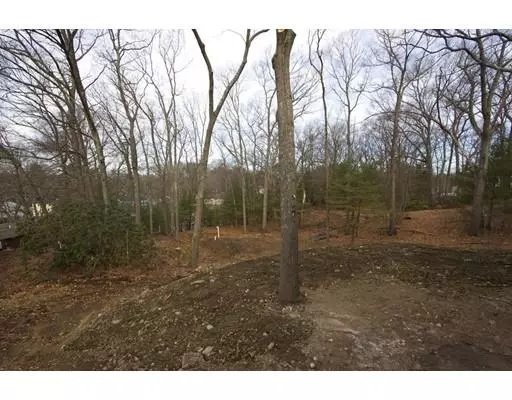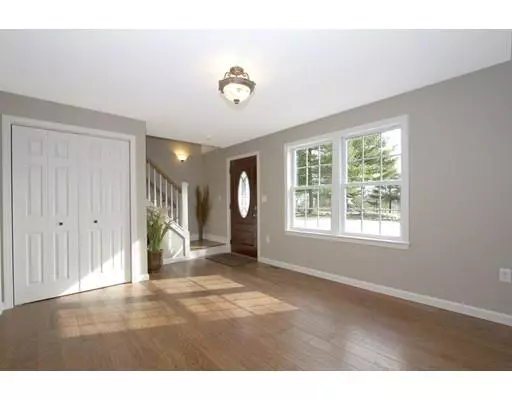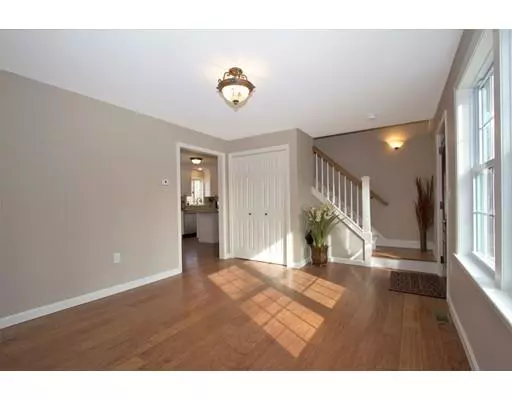$500,000
$499,999
For more information regarding the value of a property, please contact us for a free consultation.
3 Beds
2 Baths
1,203 SqFt
SOLD DATE : 04/29/2019
Key Details
Sold Price $500,000
Property Type Single Family Home
Sub Type Single Family Residence
Listing Status Sold
Purchase Type For Sale
Square Footage 1,203 sqft
Price per Sqft $415
MLS Listing ID 72470546
Sold Date 04/29/19
Style Colonial
Bedrooms 3
Full Baths 2
HOA Y/N false
Year Built 1950
Annual Tax Amount $4,112
Tax Year 2019
Lot Size 0.290 Acres
Acres 0.29
Property Description
Welcome to 21 Hilldale St Middleton. The layout of this completely renovated property will have you pleasantly surprised. It comes with all new windows, vinyl siding, doors and composite decking. Inside everything was rehabbed to the studs including electrical and plumbing and 3 bed septic was installed. Kitchen has extended island seating, soft close cabinets and drawers. Dining room and family room with hard wood flooring. Upstairs is an over sized master bedroom with fan and very large master closet, a full bathroom with double vanity and tub. The additional 2 bedrooms are generous in size as well. The full basement is complete with new heating system and water heater. Plenty of room for storage or expansion. The backyard has ample opportunities for play space patio and more. Open house Saturday 12:30-2:30 and Sunday from 12-2
Location
State MA
County Essex
Zoning R1b
Direction 114- River St- Hilldale Ave
Rooms
Basement Full, Interior Entry
Primary Bedroom Level Second
Interior
Heating Forced Air, Propane
Cooling Central Air
Flooring Engineered Hardwood
Appliance Gas Water Heater, Utility Connections for Gas Range, Utility Connections for Electric Oven, Utility Connections for Electric Dryer
Laundry First Floor, Washer Hookup
Exterior
Community Features Shopping, Park, Walk/Jog Trails, Golf, Medical Facility, Laundromat, Highway Access, House of Worship, Public School
Utilities Available for Gas Range, for Electric Oven, for Electric Dryer, Washer Hookup
Roof Type Shingle
Total Parking Spaces 2
Garage No
Building
Lot Description Wooded, Cleared, Gentle Sloping
Foundation Block
Sewer Private Sewer
Water Private
Architectural Style Colonial
Schools
Elementary Schools Fuller/Howe
Middle Schools Masco
High Schools Masco
Read Less Info
Want to know what your home might be worth? Contact us for a FREE valuation!

Our team is ready to help you sell your home for the highest possible price ASAP
Bought with Sabrina Carr • William Raveis R.E. & Home Services
"My job is to find and attract mastery-based agents to the office, protect the culture, and make sure everyone is happy! "






