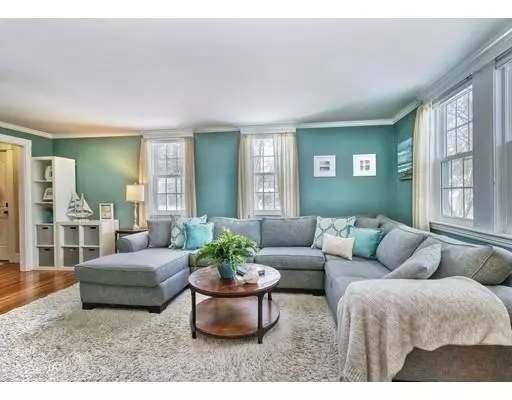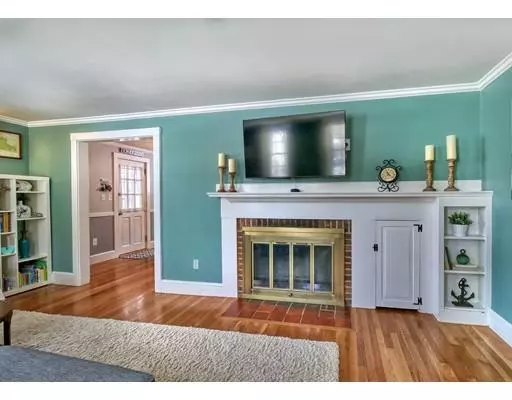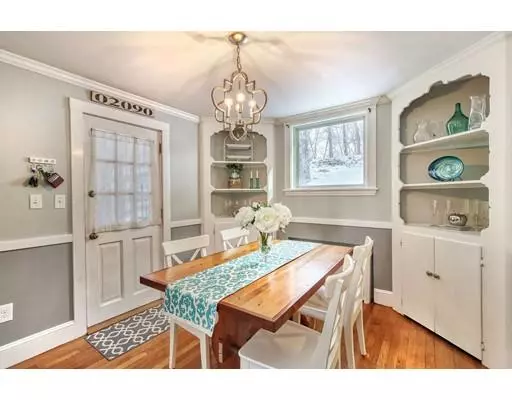$629,000
$629,000
For more information regarding the value of a property, please contact us for a free consultation.
4 Beds
1.5 Baths
1,659 SqFt
SOLD DATE : 03/29/2019
Key Details
Sold Price $629,000
Property Type Single Family Home
Sub Type Single Family Residence
Listing Status Sold
Purchase Type For Sale
Square Footage 1,659 sqft
Price per Sqft $379
MLS Listing ID 72445280
Sold Date 03/29/19
Style Cape
Bedrooms 4
Full Baths 1
Half Baths 1
HOA Y/N false
Year Built 1938
Annual Tax Amount $7,272
Tax Year 2018
Lot Size 0.440 Acres
Acres 0.44
Property Description
Beautifully updated cape with plenty of space and storage. Many new features make this move in condition. Large Fireplace family room has built ins and plenty of windows to bring in lots of natural light. Separate dining room also offers storage in the double china cabinets, Kitchen has new appliances and plenty of cabinet space. There is an Office on the first floor and a guest bedroom and powder room. The screened porch leads from the garage is perfect space for mudroom and provides access to the outside patio area. The second floor offers newly refinished hardwood floors, New windows and new full bath. Three bedrooms offer ample closet space and are freshly painted. There is a full basement perfect for additional storage and potential playroom. New heating system installed, New walkway. Terraced lot is low maintenance. Walk to town, neighborhood location, is perfect for commuters-minutes from highway, train, shopping, schools. Ready to move in and enjoy all this home has to offer.
Location
State MA
County Norfolk
Zoning res
Direction Hartford Street to Wildwood Drive
Rooms
Basement Full, Interior Entry, Bulkhead, Concrete, Unfinished
Primary Bedroom Level Second
Dining Room Closet/Cabinets - Custom Built, Flooring - Hardwood
Kitchen Pantry, Exterior Access, Stainless Steel Appliances
Interior
Interior Features Closet, Office, Foyer
Heating Steam, Oil
Cooling None
Flooring Tile, Hardwood, Flooring - Hardwood
Fireplaces Number 1
Fireplaces Type Living Room
Appliance Range, Dishwasher, Disposal, Microwave, Refrigerator, Washer, Dryer, Oil Water Heater, Utility Connections for Electric Range, Utility Connections for Electric Oven, Utility Connections for Electric Dryer
Laundry In Basement, Washer Hookup
Exterior
Exterior Feature Rain Gutters, Decorative Lighting, Stone Wall
Garage Spaces 1.0
Community Features Public Transportation, Shopping, Pool, Tennis Court(s), Park, Walk/Jog Trails, Golf, Conservation Area, Highway Access, House of Worship, Private School, Public School, T-Station
Utilities Available for Electric Range, for Electric Oven, for Electric Dryer, Washer Hookup
Roof Type Shingle
Total Parking Spaces 4
Garage Yes
Building
Lot Description Wooded
Foundation Concrete Perimeter
Sewer Public Sewer
Water Public
Architectural Style Cape
Schools
Elementary Schools Sheehan
Middle Schools Thurston Middle
High Schools Westwood High
Others
Senior Community false
Read Less Info
Want to know what your home might be worth? Contact us for a FREE valuation!

Our team is ready to help you sell your home for the highest possible price ASAP
Bought with Longde Lin • HMW Real Estate, LLC
"My job is to find and attract mastery-based agents to the office, protect the culture, and make sure everyone is happy! "






