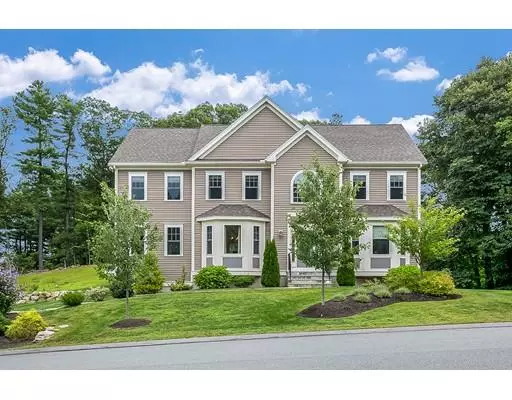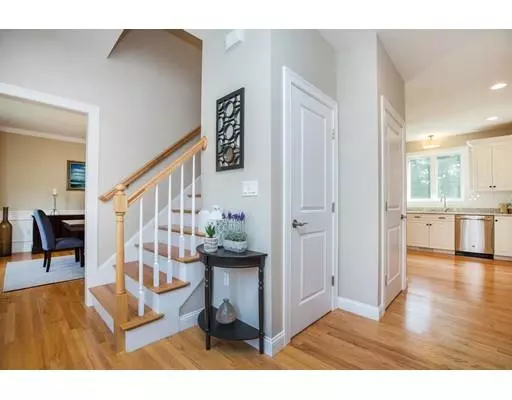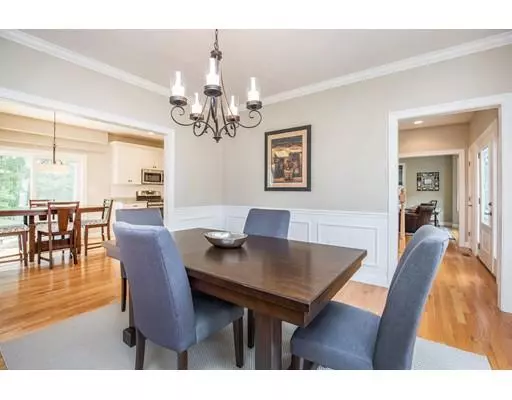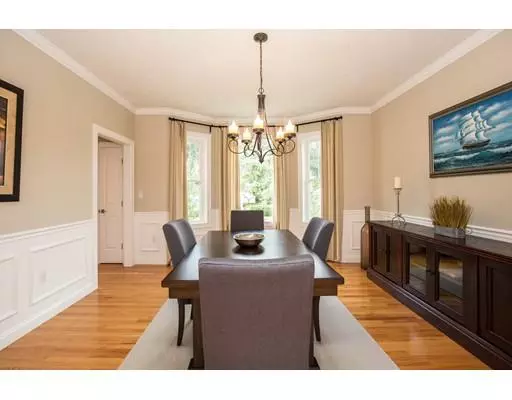$800,000
$799,900
For more information regarding the value of a property, please contact us for a free consultation.
4 Beds
2.5 Baths
3,540 SqFt
SOLD DATE : 04/01/2019
Key Details
Sold Price $800,000
Property Type Single Family Home
Sub Type Single Family Residence
Listing Status Sold
Purchase Type For Sale
Square Footage 3,540 sqft
Price per Sqft $225
Subdivision Upton Hills
MLS Listing ID 72440546
Sold Date 04/01/19
Style Colonial
Bedrooms 4
Full Baths 2
Half Baths 1
Year Built 2014
Annual Tax Amount $11,002
Tax Year 2018
Lot Size 0.920 Acres
Acres 0.92
Property Description
What an opportunity to get into a young home in idyllic Upton Hills to enjoy airy, open concept living, with natural light throughout! The ideal setting has a balance of space and privacy in a tranquil setting, with convenience of highly rated MASCO schools, highways, shops and restaurants. Upon your entry to the foyer, you feel the flow of this expansive home. Sharp eat-in kitchen loaded with pantry, custom cabinetry and granite counters, slider out to the patio and immaculate yard, formal dining room, guest bath, spacious living room w/gas fireplace, and ultra-convenient study. Head up to the second level and find a reading nook, then over to the master suite featuring walk-in closet and luxurious bathroom with soaker tub and shower! Two more large bedrooms, an office, laundry room w/sink, and full bath round it out. Enormous third level has endless possibilities w/game room and bedroom w/walk-in closet. Big two car garage has room for it all. Unfinished walkout basement w/workshop.
Location
State MA
County Essex
Zoning R1B
Direction Route 114 to Forest Street to Upton Hills Lane
Rooms
Basement Full, Walk-Out Access, Interior Entry, Garage Access, Concrete
Primary Bedroom Level Second
Dining Room Flooring - Hardwood, Chair Rail, Wainscoting
Kitchen Flooring - Hardwood, Dining Area, Pantry, Countertops - Stone/Granite/Solid, Cabinets - Upgraded, Exterior Access, Open Floorplan, Recessed Lighting, Slider
Interior
Interior Features Cable Hookup, Ceiling Fan(s), Study, Great Room, Office
Heating Forced Air, Propane
Cooling Central Air
Flooring Tile, Carpet, Concrete, Hardwood, Flooring - Hardwood, Flooring - Wall to Wall Carpet
Fireplaces Number 1
Fireplaces Type Living Room
Appliance Range, Dishwasher, Microwave, Refrigerator, Washer, Dryer, Propane Water Heater, Tank Water Heater, Plumbed For Ice Maker, Utility Connections for Gas Range, Utility Connections for Electric Dryer
Laundry Flooring - Stone/Ceramic Tile, Electric Dryer Hookup, Washer Hookup, Second Floor
Exterior
Exterior Feature Professional Landscaping, Sprinkler System, Stone Wall
Garage Spaces 2.0
Fence Invisible
Community Features Shopping, Tennis Court(s), Park, Walk/Jog Trails, Stable(s), Golf, Bike Path, Conservation Area, Highway Access, House of Worship, Public School
Utilities Available for Gas Range, for Electric Dryer, Washer Hookup, Icemaker Connection
Roof Type Shingle
Total Parking Spaces 6
Garage Yes
Building
Lot Description Wooded, Gentle Sloping
Foundation Concrete Perimeter
Sewer Private Sewer
Water Public
Architectural Style Colonial
Schools
Elementary Schools Fullermdw/Hwman
Middle Schools Hwman/Masco
High Schools Masco
Read Less Info
Want to know what your home might be worth? Contact us for a FREE valuation!

Our team is ready to help you sell your home for the highest possible price ASAP
Bought with Wendy Schofield Salines • Keller Williams Realty
"My job is to find and attract mastery-based agents to the office, protect the culture, and make sure everyone is happy! "






