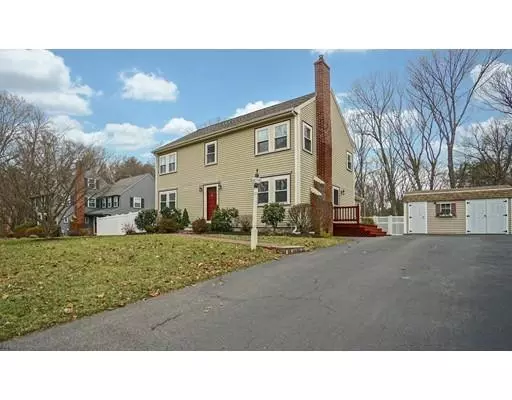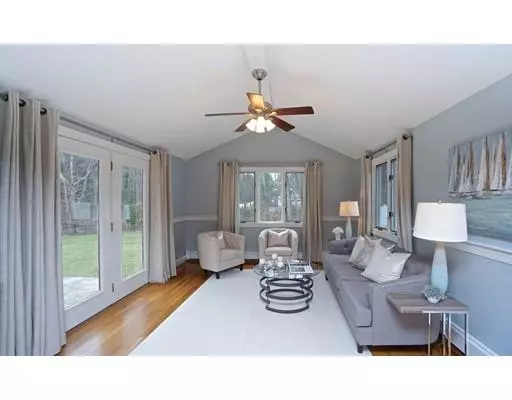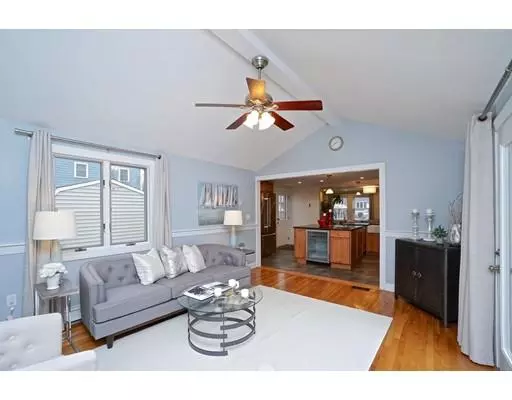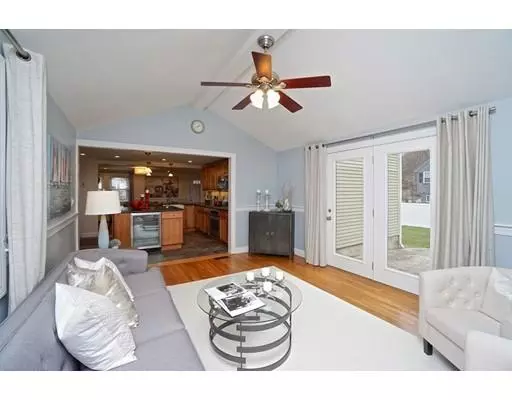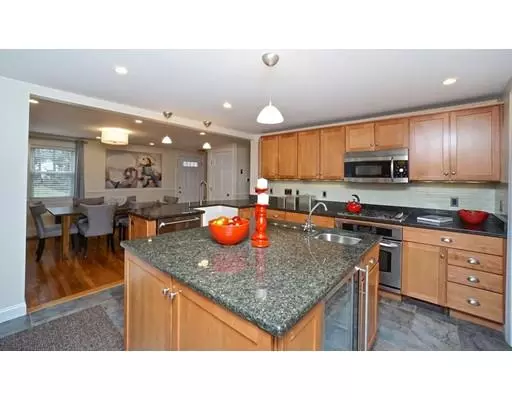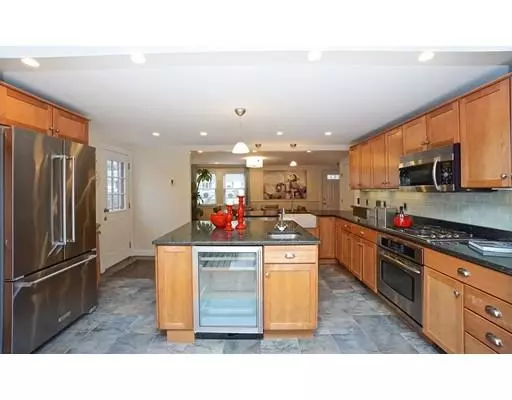$830,000
$779,900
6.4%For more information regarding the value of a property, please contact us for a free consultation.
5 Beds
3.5 Baths
1,936 SqFt
SOLD DATE : 02/26/2019
Key Details
Sold Price $830,000
Property Type Single Family Home
Sub Type Single Family Residence
Listing Status Sold
Purchase Type For Sale
Square Footage 1,936 sqft
Price per Sqft $428
MLS Listing ID 72439998
Sold Date 02/26/19
Style Colonial
Bedrooms 5
Full Baths 3
Half Baths 1
Year Built 1949
Annual Tax Amount $9,540
Tax Year 2019
Lot Size 0.480 Acres
Acres 0.48
Property Description
Exceptional home in one of Westwood's most sought after neighborhoods. Hurry! Just what you have been looking for! Every convenience for 2019 living. Wonderful open floor plan -Over 2,600sq ft of living space~This home has it all! Remodeled granite counter- topped kitchen with stainless steel appliances, large island with sink, wine cooler, breakfast bar, radiant heated floor ~opens to bright, welcoming living room, with hardwood, casual/formal dining room with gas fireplace -perfect for entertaining. This level also has 2 bedrooms and a full bath can be used as-guest room, home office, playroom. 2nd level has cathedral ceiling master with hardwood floors, his and hers walk-in closets, full bath with double vanity - 2 other spacious bedrooms and additional full bath.. 2nd floor laundry here also. Recently finished basement with pergo tiles, open floor plan and 1/2 bath. All this in enclosed, quiet neighborhood- Great yard-conservation land in rear A "must-see"!
Location
State MA
County Norfolk
Zoning Res
Direction Route 109 to Oriole Rd -Right on Beechnut
Rooms
Family Room Bathroom - Half, Closet, Flooring - Laminate, Exterior Access, Recessed Lighting, Remodeled
Primary Bedroom Level Second
Dining Room Flooring - Hardwood, Exterior Access, Remodeled
Kitchen Flooring - Stone/Ceramic Tile, Countertops - Stone/Granite/Solid, Kitchen Island, Breakfast Bar / Nook, Cabinets - Upgraded, Exterior Access, Open Floorplan, Recessed Lighting, Remodeled, Stainless Steel Appliances, Wine Chiller, Gas Stove, Lighting - Pendant, Lighting - Overhead
Interior
Interior Features Bathroom - Half, Bathroom
Heating Baseboard, Radiant, Oil
Cooling Central Air
Flooring Tile, Carpet, Laminate, Hardwood
Fireplaces Number 1
Fireplaces Type Dining Room
Appliance Range, Dishwasher, Disposal, Microwave, Refrigerator, Oil Water Heater, Utility Connections for Gas Range, Utility Connections for Electric Range, Utility Connections for Electric Dryer
Laundry Laundry Closet, Second Floor
Exterior
Exterior Feature Rain Gutters
Fence Fenced/Enclosed, Fenced
Community Features Public Transportation, Shopping, Pool, Tennis Court(s), Park, Walk/Jog Trails, Golf, Medical Facility, Conservation Area, Highway Access, House of Worship, Public School, T-Station
Utilities Available for Gas Range, for Electric Range, for Electric Dryer
Roof Type Shingle
Total Parking Spaces 4
Garage No
Building
Lot Description Level
Foundation Concrete Perimeter
Sewer Public Sewer
Water Public
Architectural Style Colonial
Schools
Elementary Schools Sheehan
Middle Schools Thurston
High Schools Westwood
Read Less Info
Want to know what your home might be worth? Contact us for a FREE valuation!

Our team is ready to help you sell your home for the highest possible price ASAP
Bought with Allyson Kinch White • Gibson Sotheby's International Realty
"My job is to find and attract mastery-based agents to the office, protect the culture, and make sure everyone is happy! "

