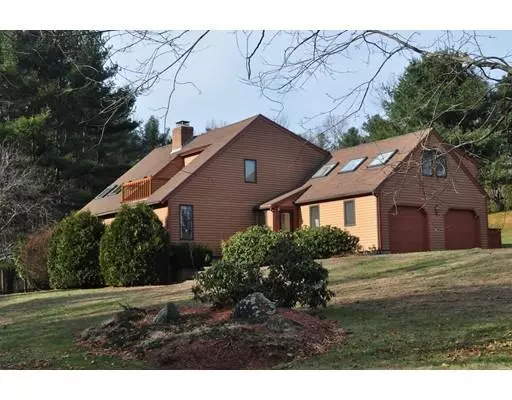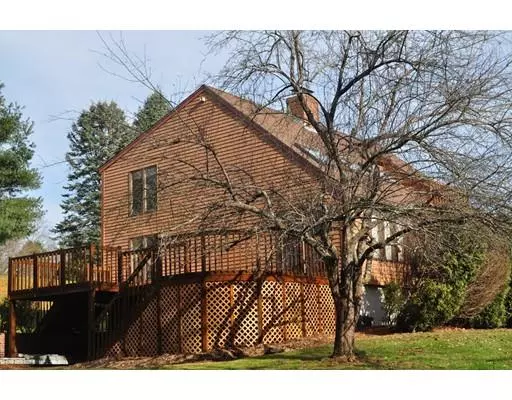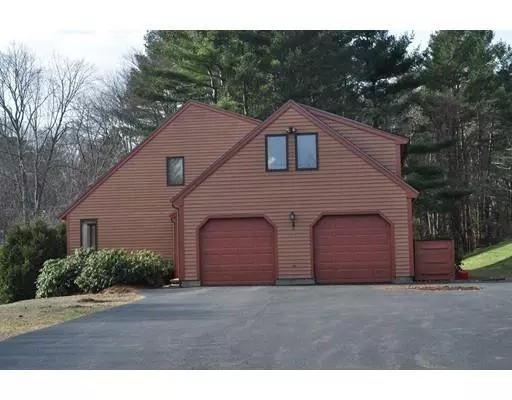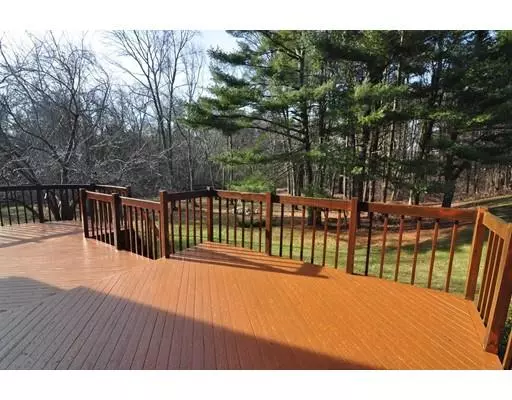$560,000
$599,000
6.5%For more information regarding the value of a property, please contact us for a free consultation.
3 Beds
3 Baths
2,600 SqFt
SOLD DATE : 03/11/2019
Key Details
Sold Price $560,000
Property Type Single Family Home
Sub Type Single Family Residence
Listing Status Sold
Purchase Type For Sale
Square Footage 2,600 sqft
Price per Sqft $215
MLS Listing ID 72437814
Sold Date 03/11/19
Style Contemporary
Bedrooms 3
Full Baths 3
Year Built 1984
Annual Tax Amount $8,600
Tax Year 2019
Lot Size 1.440 Acres
Acres 1.44
Property Description
“CHARMING & INVITING” Custom Built 7 Room ,3 Bedroom,3 Bathroom ,2 Car Garage , Post & Beam Gable Roof Contemporary on 1.44 Acre/ Corner/ Subdivision Lot near Lynnfield/N Reading Line Home Features : Custom Open Kitchen with Granite Counters, Peninsula Island, Stainless Steel Appliances, & Wood Stove, Open 2 Story Cathedral Post & Beam Family Room with Brick Fireplace, Balcony ,Rustic Wood Ceiling and Skylights ,Sunfilled Open Dining Room with Large Windows & Hardwood Floors , Vaulted Master Bedroom with French Door Walk –out to 2nd Floor Exterior Deck/Balcony and Exercise Room or Huge Walk-in Closet , 2nd Floor Loft Bedroom , Hardwood &Tiled Floors, Mud Area & Plenty of Storage ,Masconomet School System, Easy Access to Major Highways , Great Location !
Location
State MA
County Essex
Zoning R1B
Direction off River St
Rooms
Family Room Skylight, Cathedral Ceiling(s), Ceiling Fan(s), Beamed Ceilings, Flooring - Stone/Ceramic Tile, Balcony / Deck, Balcony - Exterior, Exterior Access, Open Floorplan, Slider
Basement Full, Walk-Out Access, Concrete
Primary Bedroom Level Second
Dining Room Wood / Coal / Pellet Stove, Flooring - Hardwood
Kitchen Wood / Coal / Pellet Stove, Flooring - Hardwood, Countertops - Stone/Granite/Solid, Kitchen Island, Open Floorplan, Peninsula
Interior
Interior Features Walk-In Closet(s), Exercise Room
Heating Electric Baseboard
Cooling Central Air
Flooring Tile, Carpet, Hardwood, Flooring - Wall to Wall Carpet
Fireplaces Number 1
Fireplaces Type Family Room
Appliance Range, Dishwasher, Refrigerator, Electric Water Heater
Exterior
Garage Spaces 2.0
Community Features Shopping, Walk/Jog Trails, Golf, Medical Facility, Highway Access, House of Worship, Private School, Public School, University
Roof Type Shingle
Total Parking Spaces 8
Garage Yes
Building
Lot Description Corner Lot, Wooded
Foundation Concrete Perimeter
Sewer Private Sewer
Water Private
Architectural Style Contemporary
Schools
Elementary Schools Fuller/Howe
Middle Schools Msconomet
High Schools Masconomet
Read Less Info
Want to know what your home might be worth? Contact us for a FREE valuation!

Our team is ready to help you sell your home for the highest possible price ASAP
Bought with Thomas Doyle Jr. • Doyle Real Estate
"My job is to find and attract mastery-based agents to the office, protect the culture, and make sure everyone is happy! "






