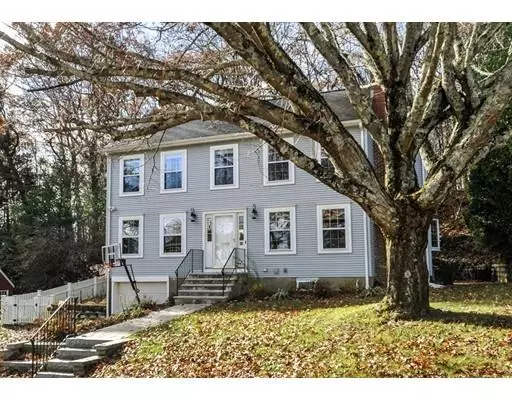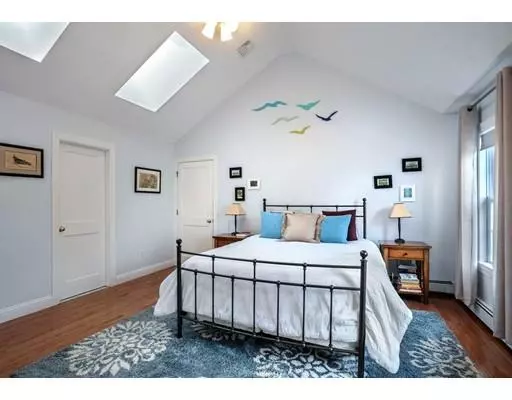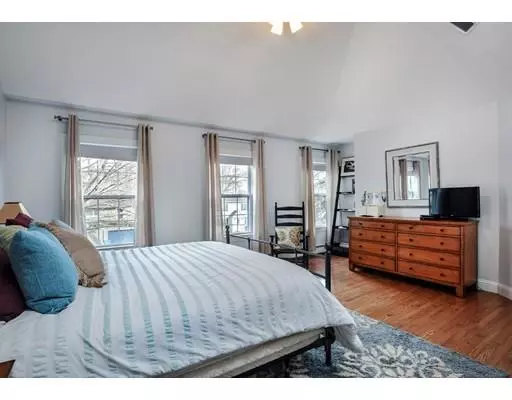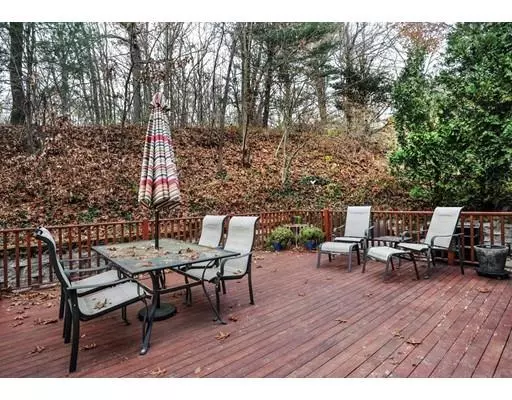$672,500
$689,999
2.5%For more information regarding the value of a property, please contact us for a free consultation.
4 Beds
2.5 Baths
1,776 SqFt
SOLD DATE : 02/28/2019
Key Details
Sold Price $672,500
Property Type Single Family Home
Sub Type Single Family Residence
Listing Status Sold
Purchase Type For Sale
Square Footage 1,776 sqft
Price per Sqft $378
MLS Listing ID 72424008
Sold Date 02/28/19
Style Colonial
Bedrooms 4
Full Baths 2
Half Baths 1
HOA Y/N false
Year Built 1947
Annual Tax Amount $8,590
Tax Year 2018
Lot Size 10,018 Sqft
Acres 0.23
Property Description
Stunning 4 bedroom Colonial with open & flexible floor plan, offers ease of entertaining and comfortable family living. First floor features include a fire-placed living room, family room with built-in shelving and slider to back yard, dining room, office /4th bedroom and kitchen. Upstairs the luxurious vaulted master suite with a spacious master bathroom, 12 by 8ft walk-in closet, skylights and lots of windows is the perfect retreat. Two additional bedrooms with guest bath complete the second level. Gleaming hardwoods throughout first and second floor, generous storage. The versatile finished lower level has potential for game room or kids playroom. Meticulous outdoor space with recently added fire pit, new stone walkways and steps plus an oversized deck. Interior painted 2018. Located in lovely neighborhood steps from June Street playground & close to Buckmaster Pond, Adams Farm, Hale Reservation and all that Westwood has to offer! Ready to move in and enjoy!
Location
State MA
County Norfolk
Zoning RES
Direction 109 To Pheasant Hill St or Hartford to Burgess to Hillview to Pheasant Hill
Rooms
Family Room Flooring - Hardwood, Open Floorplan
Basement Full, Partially Finished, Bulkhead
Primary Bedroom Level Second
Dining Room Flooring - Hardwood
Kitchen Window(s) - Bay/Bow/Box, Country Kitchen
Interior
Interior Features Play Room
Heating Baseboard, Oil
Cooling Central Air
Flooring Wood, Tile, Vinyl, Flooring - Wall to Wall Carpet
Fireplaces Number 1
Fireplaces Type Living Room
Appliance Range, Dishwasher, Disposal, Refrigerator, Oil Water Heater
Laundry In Basement
Exterior
Garage Spaces 1.0
Community Features Public Transportation, Park, Conservation Area, Private School, Public School
Roof Type Shingle
Total Parking Spaces 4
Garage Yes
Building
Foundation Block
Sewer Public Sewer
Water Public
Architectural Style Colonial
Schools
Elementary Schools Sheehan
Middle Schools Thurston
High Schools Whs
Others
Senior Community false
Acceptable Financing Other (See Remarks)
Listing Terms Other (See Remarks)
Read Less Info
Want to know what your home might be worth? Contact us for a FREE valuation!

Our team is ready to help you sell your home for the highest possible price ASAP
Bought with Elaine Patterson • Coldwell Banker Residential Brokerage - Westwood
"My job is to find and attract mastery-based agents to the office, protect the culture, and make sure everyone is happy! "






