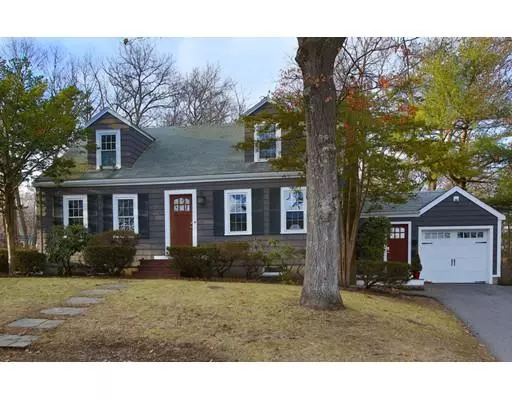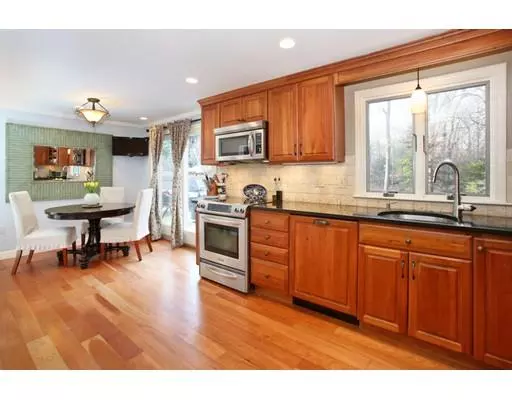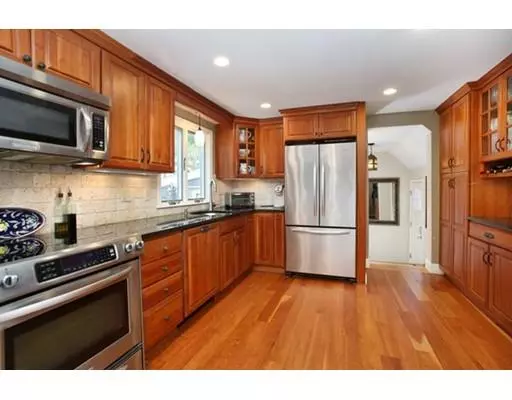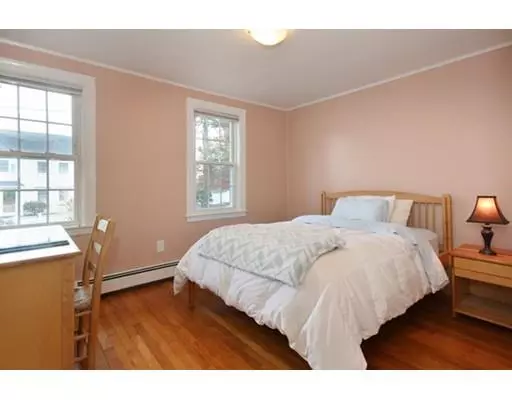$630,000
$645,000
2.3%For more information regarding the value of a property, please contact us for a free consultation.
3 Beds
2 Baths
1,397 SqFt
SOLD DATE : 03/19/2019
Key Details
Sold Price $630,000
Property Type Single Family Home
Sub Type Single Family Residence
Listing Status Sold
Purchase Type For Sale
Square Footage 1,397 sqft
Price per Sqft $450
MLS Listing ID 72416192
Sold Date 03/19/19
Style Cape
Bedrooms 3
Full Baths 2
HOA Y/N false
Year Built 1941
Annual Tax Amount $6,871
Tax Year 2018
Lot Size 8,712 Sqft
Acres 0.2
Property Description
Well maintained single family home in desirable family neighborhood. Wonderful and convenient location in Westwood, close to schools and town center. The 1st level of this comfortable home boasts a renovated eat in kitchen with cherry wood cabinets and floors, stainless steel appliances, granite countertops. Glass sliding doors in kitchen allow for natural light and access to large deck and patio area, great for bar-b-ques and relaxing. The living room has hardwood floors and fireplace. There are 2 bedrooms, each with a custom closet. The full bath has been updated with granite vanity top and tiled floors. The 2nd level has a study/den area which would also make an ideal nursery or office. The spacious master bedroom has a picture window with woodsy views, a fabulous walk in closet and nicely appointed master bathroom. The large fenced in back yard is great for entertaining, children and pets.
Location
State MA
County Norfolk
Zoning 1010
Direction High Street (Route 109) to Burgess Ave to Highview.
Rooms
Basement Full, Partially Finished, Sump Pump
Primary Bedroom Level Second
Kitchen Closet/Cabinets - Custom Built, Flooring - Wood, Dining Area, Countertops - Stone/Granite/Solid, Cabinets - Upgraded, Deck - Exterior, Remodeled, Stainless Steel Appliances
Interior
Heating Baseboard, Oil
Cooling Window Unit(s)
Flooring Tile, Carpet, Hardwood
Fireplaces Number 1
Fireplaces Type Living Room
Appliance Range, Dishwasher, Disposal, Microwave, Refrigerator, Washer, Dryer, Range Hood, Oil Water Heater, Tank Water Heater, Utility Connections for Electric Range, Utility Connections for Electric Dryer
Laundry Washer Hookup
Exterior
Exterior Feature Rain Gutters, Storage
Garage Spaces 1.0
Fence Fenced/Enclosed, Fenced
Community Features Shopping, Park, Walk/Jog Trails, Public School, T-Station
Utilities Available for Electric Range, for Electric Dryer, Washer Hookup
Roof Type Shingle, Rubber
Total Parking Spaces 3
Garage Yes
Building
Lot Description Wooded
Foundation Concrete Perimeter
Sewer Public Sewer
Water Public
Architectural Style Cape
Schools
Elementary Schools Sheehan
Middle Schools Thurston
High Schools Westwood
Read Less Info
Want to know what your home might be worth? Contact us for a FREE valuation!

Our team is ready to help you sell your home for the highest possible price ASAP
Bought with Jonathan Slater • Keller Williams Realty
"My job is to find and attract mastery-based agents to the office, protect the culture, and make sure everyone is happy! "






