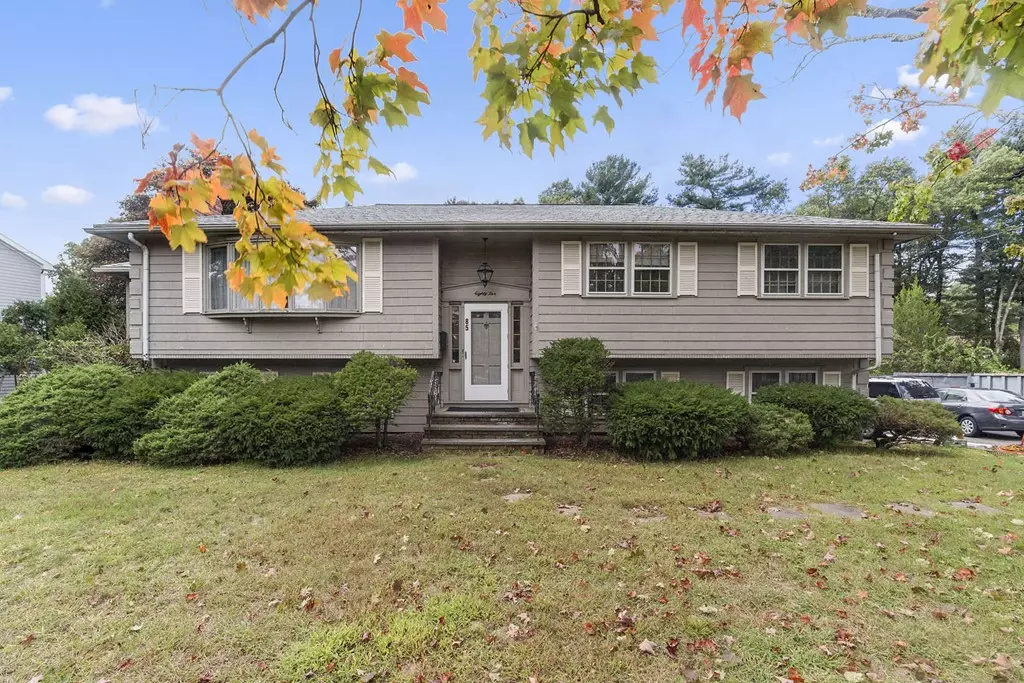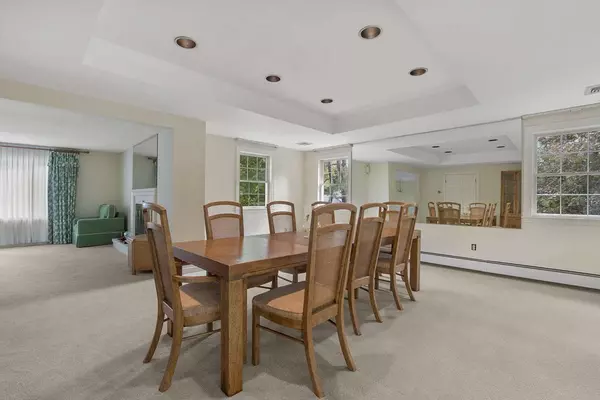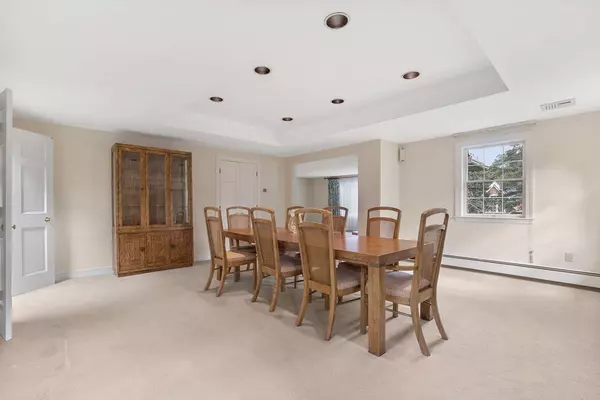$715,500
$799,000
10.5%For more information regarding the value of a property, please contact us for a free consultation.
3 Beds
2.5 Baths
2,448 SqFt
SOLD DATE : 12/06/2018
Key Details
Sold Price $715,500
Property Type Single Family Home
Sub Type Single Family Residence
Listing Status Sold
Purchase Type For Sale
Square Footage 2,448 sqft
Price per Sqft $292
MLS Listing ID 72402557
Sold Date 12/06/18
Style Raised Ranch
Bedrooms 3
Full Baths 2
Half Baths 1
Year Built 1964
Annual Tax Amount $9,508
Tax Year 2018
Lot Size 0.460 Acres
Acres 0.46
Property Description
The possibilities are endless! Sprawling 3 bedroom, 2.5 bath split level home on level lot in great commuter location. Walk up to open floor plan eat in kitchen with island and family room with cathedral ceiling. Dining room and formal fireplaced living room with great flow and room for entertaining. Master suite with master bathroom and jacuzzi tub, walk-in closet and dressing area. Laundry on the main level. Finished lower level includes a huge playroom with walk out to yard, den with fireplace, workshop, cedar closet, half bath and multiple closets and storage areas. Superior commuting location to either routes 128, 95 commuter rail and for shopping and dining at Legacy Place and University Station.
Location
State MA
County Norfolk
Zoning Res
Direction Canton Street to Forbes Road
Rooms
Family Room Ceiling Fan(s), Flooring - Wall to Wall Carpet, Deck - Exterior, Open Floorplan, Slider
Primary Bedroom Level Second
Dining Room Flooring - Wall to Wall Carpet, Recessed Lighting
Kitchen Flooring - Stone/Ceramic Tile, Dining Area, Countertops - Stone/Granite/Solid, Kitchen Island, Exterior Access
Interior
Interior Features Sitting Room, Play Room
Heating Forced Air, Natural Gas, Fireplace(s)
Cooling Central Air
Flooring Tile, Carpet, Flooring - Wall to Wall Carpet
Fireplaces Number 2
Fireplaces Type Living Room
Appliance Oven, Dishwasher, Disposal, Trash Compactor, Microwave, Countertop Range, Refrigerator, Washer, Dryer, Gas Water Heater, Tank Water Heater, Utility Connections for Electric Range, Utility Connections for Electric Oven, Utility Connections for Electric Dryer
Laundry Flooring - Stone/Ceramic Tile, Second Floor
Exterior
Garage Spaces 2.0
Fence Fenced/Enclosed
Community Features Public Transportation, Shopping, Walk/Jog Trails, Golf, Conservation Area, Highway Access, Public School, Sidewalks
Utilities Available for Electric Range, for Electric Oven, for Electric Dryer
Roof Type Shingle
Total Parking Spaces 5
Garage Yes
Building
Lot Description Level
Foundation Concrete Perimeter
Sewer Public Sewer
Water Public
Architectural Style Raised Ranch
Schools
Elementary Schools Downey
Others
Senior Community false
Acceptable Financing Contract
Listing Terms Contract
Read Less Info
Want to know what your home might be worth? Contact us for a FREE valuation!

Our team is ready to help you sell your home for the highest possible price ASAP
Bought with Team Suzanne and Company • Keller Williams Realty Boston Northwest
"My job is to find and attract mastery-based agents to the office, protect the culture, and make sure everyone is happy! "






