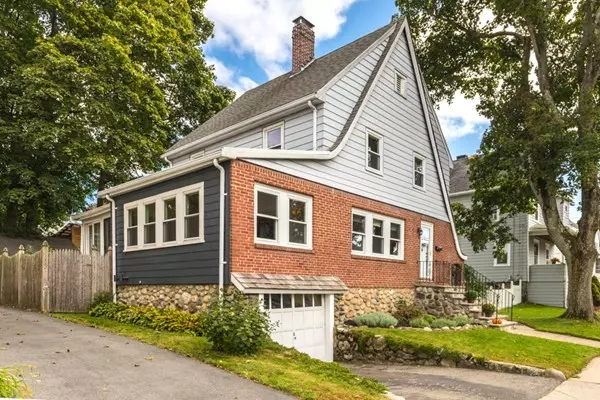$653,000
$599,900
8.9%For more information regarding the value of a property, please contact us for a free consultation.
3 Beds
1.5 Baths
1,438 SqFt
SOLD DATE : 11/16/2018
Key Details
Sold Price $653,000
Property Type Single Family Home
Sub Type Single Family Residence
Listing Status Sold
Purchase Type For Sale
Square Footage 1,438 sqft
Price per Sqft $454
Subdivision East Side/Mount Hood
MLS Listing ID 72401001
Sold Date 11/16/18
Style Colonial
Bedrooms 3
Full Baths 1
Half Baths 1
Year Built 1926
Annual Tax Amount $5,703
Tax Year 2018
Lot Size 3,920 Sqft
Acres 0.09
Property Description
Enchanting Col.in an A+ location that offers easy access to the 131 bus to the Oak Grove Orange Line T Station or hop off at the Wyoming Commuter Rail station and be in Boston or Cambridge in minutes! This pretty neighborhood is also only a short stroll to the Melrose Common, Mount Hood, schools, highway and downtown where you can shop, dine and enjoy the many cultural and fun events that make Melrose the special city that it is. The exterior of this home is almost maintenance free and nicely accented by a brick facade. Once inside you will find hardwood floors, a fireplace in the living room to cozy up to on a chilly fall evening, French doors that lead to a sunny family room and a wonderful open concept kitchen/dining room that features a granite topped peninsula and tile backsplash. The adjacent three season porch will extend your outdoor enjoyment well into the fall and offers views of a lovely rear yard with a deck, new fence and shed. Updated heat, hot water and insulation.
Location
State MA
County Middlesex
Zoning RA
Direction Off Grove Street
Rooms
Family Room Flooring - Hardwood, French Doors
Basement Full, Walk-Out Access, Interior Entry, Garage Access, Sump Pump, Concrete
Primary Bedroom Level Second
Dining Room Flooring - Hardwood, Exterior Access, Open Floorplan
Kitchen Flooring - Hardwood, Dining Area, Countertops - Stone/Granite/Solid, Countertops - Upgraded, Breakfast Bar / Nook, Cabinets - Upgraded, Deck - Exterior, Exterior Access, Open Floorplan, Gas Stove
Interior
Interior Features Sun Room
Heating Hot Water, Natural Gas
Cooling None
Flooring Wood, Tile, Flooring - Wood
Fireplaces Number 1
Fireplaces Type Living Room
Appliance Range, Dishwasher, Disposal, Microwave, Gas Water Heater, Water Heater, Utility Connections for Gas Range, Utility Connections for Gas Oven
Laundry In Basement, Washer Hookup
Exterior
Exterior Feature Storage, Stone Wall
Garage Spaces 1.0
Fence Fenced
Community Features Public Transportation, Shopping, Pool, Tennis Court(s), Park, Walk/Jog Trails, Golf, Medical Facility, Bike Path, Conservation Area, Highway Access, House of Worship, Private School, Public School, T-Station, Sidewalks
Utilities Available for Gas Range, for Gas Oven, Washer Hookup
Roof Type Shingle
Total Parking Spaces 1
Garage Yes
Building
Foundation Stone
Sewer Public Sewer
Water Public
Schools
Elementary Schools Apply
Middle Schools Mvmms
High Schools Melrose High
Read Less Info
Want to know what your home might be worth? Contact us for a FREE valuation!

Our team is ready to help you sell your home for the highest possible price ASAP
Bought with Michael Foulds • RE/MAX Trinity

"My job is to find and attract mastery-based agents to the office, protect the culture, and make sure everyone is happy! "






