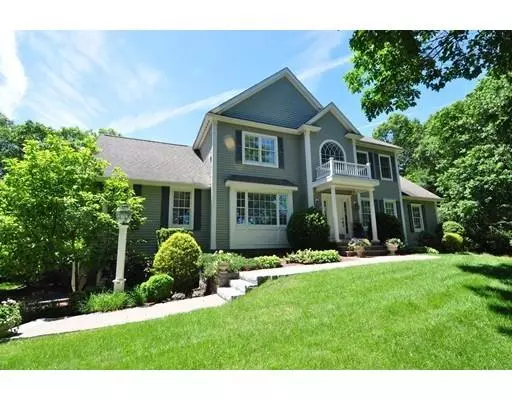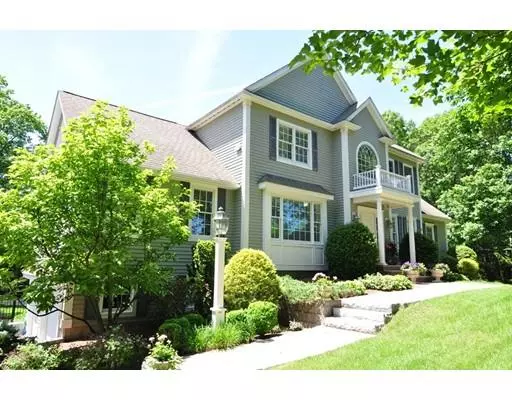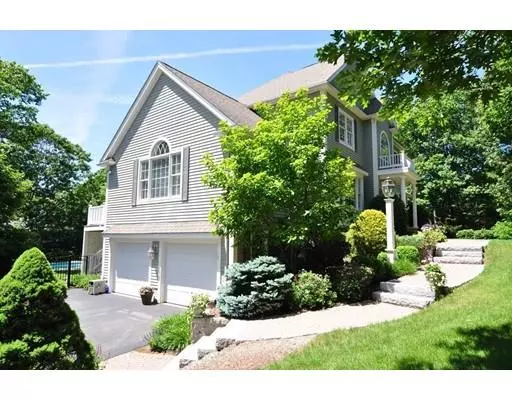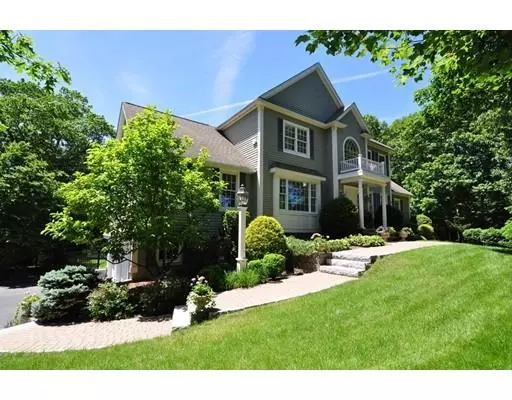$800,000
$824,900
3.0%For more information regarding the value of a property, please contact us for a free consultation.
4 Beds
4 Baths
3,700 SqFt
SOLD DATE : 03/29/2019
Key Details
Sold Price $800,000
Property Type Single Family Home
Sub Type Single Family Residence
Listing Status Sold
Purchase Type For Sale
Square Footage 3,700 sqft
Price per Sqft $216
Subdivision Ferncroft Estates
MLS Listing ID 72393477
Sold Date 03/29/19
Style Colonial
Bedrooms 4
Full Baths 3
Half Baths 2
HOA Y/N false
Year Built 2001
Annual Tax Amount $11,528
Tax Year 2018
Lot Size 1.040 Acres
Acres 1.04
Property Description
"ELEGANT " 12 Room, 4 Bedroom, 5 Bath, 2 Car Garage, 3700 SqFt+, Custom Built ( 1 Owner ) Hip Roof Colonial on Subdivision Lot in “ FERNCROFT ESTATES” On Topsfield Line ( Coppernine Rd Area), with InGround Pool and Paver Patio. Home Features: Open Gourmet Kitchen with Granite Counters,Center Island,and Stainless Steel Appliances with Double Wall Oven. Large Open Cathedral Family Room with Stone Wall Gas Fireplace. Formal Dining and Living Room with Custom Moldings and Pillars. Vaulted Master Bedroom Suite with Marble Counters,Tiled Shower ,Jacuzzi Tub and Sitting Area , Two Story Marble Tilted Foyer,1st Floor Office, Hardwood and Tiled Floors , Au-Pair Suite/ Entertaining Suite which includes Kitchen with Granite Counters and Center Island,Tiled Floors,Bedroom,Exercise Room,Eat-In/Entertaining Room , 2 Baths ,and Sliders to Pool/Paver Patio Area, Close to Major Highways ,Golf Course & Country Club, and Masconomet High School ,Great Home for Family Living and Entertaining !!
Location
State MA
County Essex
Zoning R1B
Direction Maple St ( Rte 62) to East St to Locust St to 3 Dearborn Way \"Ferncroft Estates\"
Rooms
Family Room Cathedral Ceiling(s), Flooring - Hardwood, Open Floorplan, Slider
Basement Full, Finished, Walk-Out Access, Interior Entry, Garage Access
Primary Bedroom Level Second
Dining Room Flooring - Hardwood, Chair Rail, Wainscoting
Kitchen Bathroom - Half, Closet/Cabinets - Custom Built, Flooring - Hardwood, Dining Area, Countertops - Stone/Granite/Solid, Kitchen Island, Slider
Interior
Interior Features Bathroom - Full, Double Vanity, Open Floor Plan, Bathroom - Half, Bathroom, Sitting Room, Office, Kitchen, Exercise Room
Heating Natural Gas
Cooling Central Air
Flooring Tile, Carpet, Marble, Hardwood, Flooring - Stone/Ceramic Tile, Flooring - Hardwood, Flooring - Wall to Wall Carpet
Fireplaces Number 2
Fireplaces Type Family Room
Appliance Oven, Dishwasher, Countertop Range, Refrigerator
Laundry Bathroom - Full, Flooring - Stone/Ceramic Tile, Second Floor
Exterior
Exterior Feature Professional Landscaping
Garage Spaces 2.0
Pool In Ground
Community Features Park, Walk/Jog Trails, Golf, Medical Facility, Highway Access, House of Worship, Private School, Public School, University
Roof Type Shingle
Total Parking Spaces 8
Garage Yes
Private Pool true
Building
Lot Description Corner Lot, Wooded
Foundation Concrete Perimeter
Sewer Private Sewer
Water Public
Architectural Style Colonial
Schools
Elementary Schools Fuller/Howe
Middle Schools Masconomet
High Schools Masconomet
Read Less Info
Want to know what your home might be worth? Contact us for a FREE valuation!

Our team is ready to help you sell your home for the highest possible price ASAP
Bought with Nicole Fabiano • Century 21 CELLI
"My job is to find and attract mastery-based agents to the office, protect the culture, and make sure everyone is happy! "






