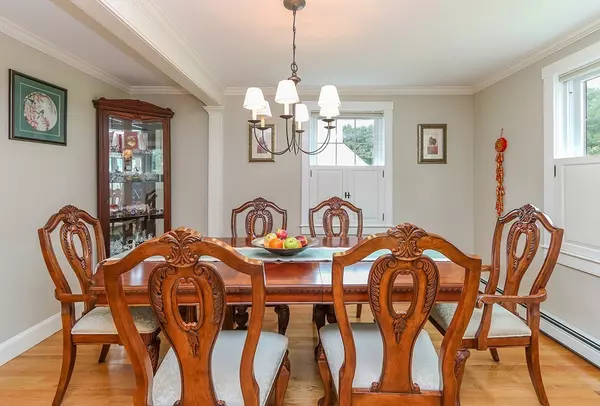$575,000
$569,000
1.1%For more information regarding the value of a property, please contact us for a free consultation.
2 Beds
1.5 Baths
1,457 SqFt
SOLD DATE : 09/26/2018
Key Details
Sold Price $575,000
Property Type Single Family Home
Sub Type Single Family Residence
Listing Status Sold
Purchase Type For Sale
Square Footage 1,457 sqft
Price per Sqft $394
Subdivision High School
MLS Listing ID 72380387
Sold Date 09/26/18
Style Cape
Bedrooms 2
Full Baths 1
Half Baths 1
HOA Y/N false
Year Built 1950
Annual Tax Amount $6,577
Tax Year 2018
Lot Size 4,791 Sqft
Acres 0.11
Property Description
OPEN HOUSE SUNDAY 2-3:30pm Gorgeous 2 bedroom Cape on a corner lot, fully updated and move in ready. Cathedral ceiling with skylight windows in a gourmet kitchen, contemporary white wood cabinets with granite countertops, and stainless steel appliances. Amazing millwork,and crown molding throughout the whole house. Hardwood floors on both first and second floor,generously sized dining room and front to back living room. Newer bathrooms with bead-board trim. French doors open to a beautiful deck overlooking level professionally landscaped lot, perfect for entertaining. Fully finished basement. Replacement windows throughout,new front door and A/C are just some of the wonderful features of this home. BONUS:The Rhino Shield coating done within 2 years on the exterior of the home will keep your home looking beautiful and protected for years to come! Highly ranked school district, within walking distance to town center. Don't miss this opportunity!
Location
State MA
County Norfolk
Zoning RES
Direction Pond Street to Fisher Street, Corner Lot
Rooms
Basement Full, Finished, Interior Entry, Bulkhead, Sump Pump
Primary Bedroom Level Second
Dining Room Flooring - Hardwood
Kitchen Skylight, Cathedral Ceiling(s), Beamed Ceilings, Flooring - Hardwood, Countertops - Stone/Granite/Solid, French Doors, Kitchen Island, Stainless Steel Appliances
Interior
Interior Features Media Room
Heating Baseboard, Oil
Cooling Central Air
Flooring Tile, Hardwood, Flooring - Wall to Wall Carpet
Fireplaces Number 1
Appliance Range, Dishwasher, Disposal, Microwave, Refrigerator, Freezer, Washer, Dryer, Gas Water Heater, Tank Water Heater, Utility Connections for Gas Range, Utility Connections for Electric Oven
Exterior
Exterior Feature Sprinkler System, Decorative Lighting
Garage Spaces 1.0
Community Features Pool, Tennis Court(s), Public School
Utilities Available for Gas Range, for Electric Oven
Waterfront Description Beach Front, Lake/Pond, 1 to 2 Mile To Beach, Beach Ownership(Public)
Roof Type Shingle
Total Parking Spaces 2
Garage Yes
Building
Lot Description Corner Lot
Foundation Concrete Perimeter
Sewer Public Sewer
Water Public
Architectural Style Cape
Schools
Elementary Schools Sheehan
Middle Schools Thurston
High Schools Westwood
Others
Senior Community false
Acceptable Financing Seller W/Participate
Listing Terms Seller W/Participate
Read Less Info
Want to know what your home might be worth? Contact us for a FREE valuation!

Our team is ready to help you sell your home for the highest possible price ASAP
Bought with Carolyn Cahill • William Raveis R.E. & Home Services
"My job is to find and attract mastery-based agents to the office, protect the culture, and make sure everyone is happy! "





