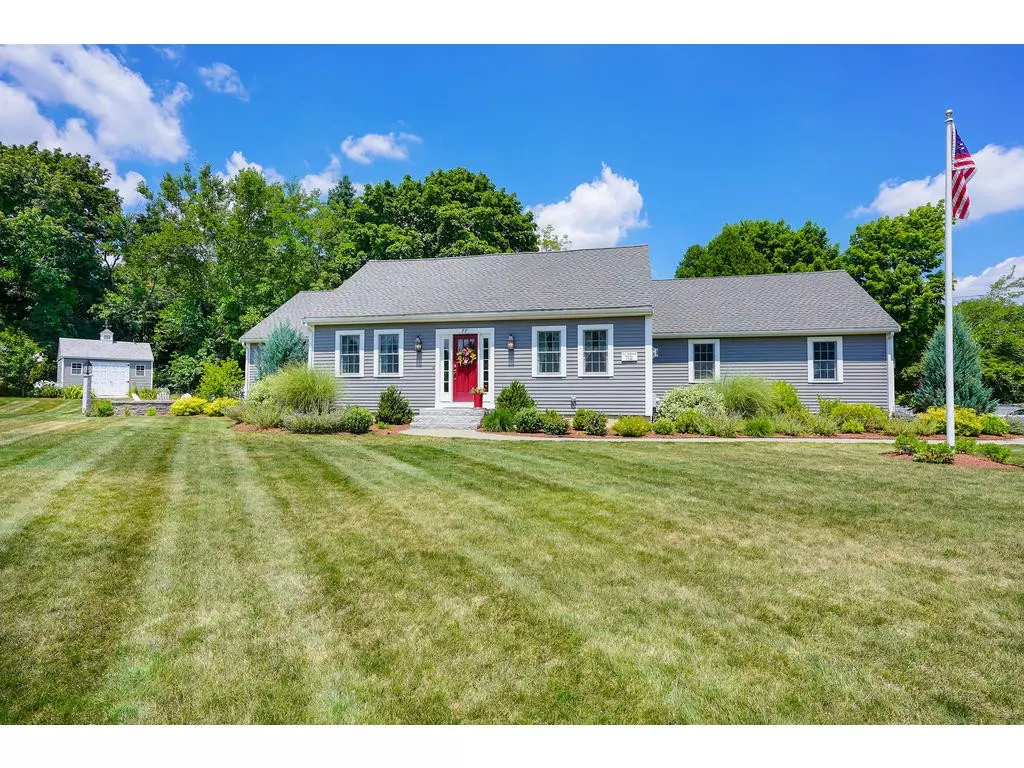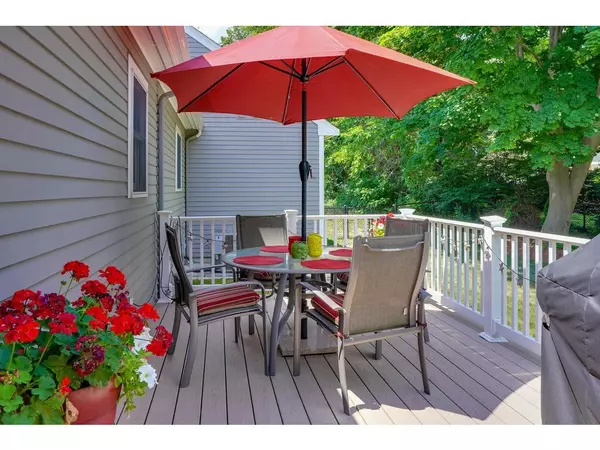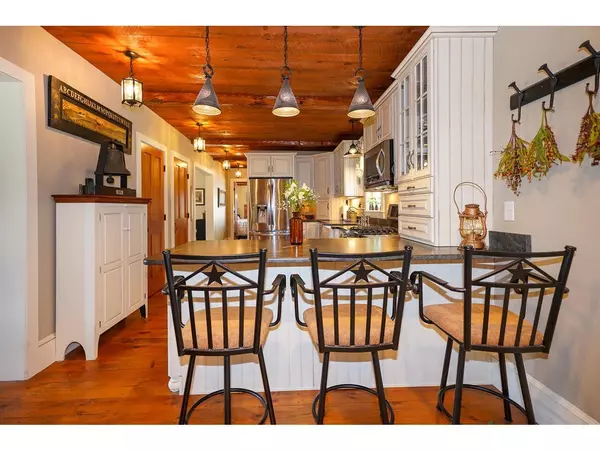$565,000
$510,000
10.8%For more information regarding the value of a property, please contact us for a free consultation.
3 Beds
2 Baths
1,606 SqFt
SOLD DATE : 08/06/2018
Key Details
Sold Price $565,000
Property Type Single Family Home
Sub Type Single Family Residence
Listing Status Sold
Purchase Type For Sale
Square Footage 1,606 sqft
Price per Sqft $351
MLS Listing ID 72361628
Sold Date 08/06/18
Style Cape
Bedrooms 3
Full Baths 2
HOA Y/N false
Year Built 1730
Annual Tax Amount $5,366
Tax Year 2018
Lot Size 0.540 Acres
Acres 0.54
Property Description
SUNDAY -OPEN HOUSE CANCELLED -You may already be familiar with the story of this home, the DC Perham House circa 1730. Originally built in 1730, this home underwent a complete transformation by the current owners, & yet still managed to retain some of the original charm. The original Cape, still features the wide pine plank floors, dining room w/built-in, plus, original ceiling beams and floor in the 2 upper bdrms. Now the transformation...brand new French Country kitchen in back of the house, all new stainless steel appliances, new cabinets w/granite counters....2 new full tiled baths on the main level...1st floor MSuite w/MBath cathedral ceiling,w-i closet, sliders lead to deck overlooking side yard, fire-pit & connected gas grill. New addition of 2 car garage, new windows, granite front stairs & brick walk way...automatic start generator...fenced yard, w/ granite posts...all new mature planting & trees & so much more. A slice of yesterday and today combined under 1 new roof!
Location
State MA
County Middlesex
Zoning res
Direction Rt 4 (North Rd) . Westford St..house sits on corner of Skyview Dr
Rooms
Basement Full, Interior Entry, Bulkhead, Concrete
Primary Bedroom Level First
Dining Room Flooring - Wood
Kitchen Flooring - Wood, Dining Area, Countertops - Stone/Granite/Solid, Country Kitchen, Stainless Steel Appliances, Gas Stove
Interior
Heating Forced Air, Natural Gas
Cooling Central Air
Flooring Wood
Fireplaces Number 2
Appliance Range, Dishwasher, Microwave, Refrigerator, Washer, Dryer, Gas Water Heater, Utility Connections for Gas Range
Laundry First Floor, Washer Hookup
Exterior
Exterior Feature Storage, Professional Landscaping, Sprinkler System, Decorative Lighting
Garage Spaces 2.0
Fence Fenced/Enclosed, Fenced
Utilities Available for Gas Range, Washer Hookup
Roof Type Shingle
Total Parking Spaces 4
Garage Yes
Building
Lot Description Corner Lot, Level
Foundation Concrete Perimeter
Sewer Public Sewer
Water Public
Others
Senior Community false
Read Less Info
Want to know what your home might be worth? Contact us for a FREE valuation!

Our team is ready to help you sell your home for the highest possible price ASAP
Bought with The Team - Real Estate Advisors • Coldwell Banker Residential Brokerage - Cambridge

"My job is to find and attract mastery-based agents to the office, protect the culture, and make sure everyone is happy! "






